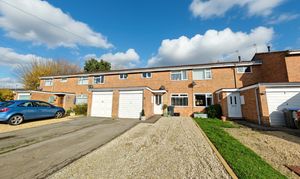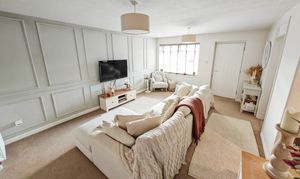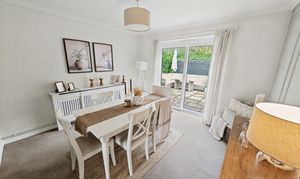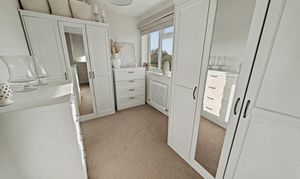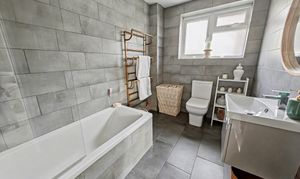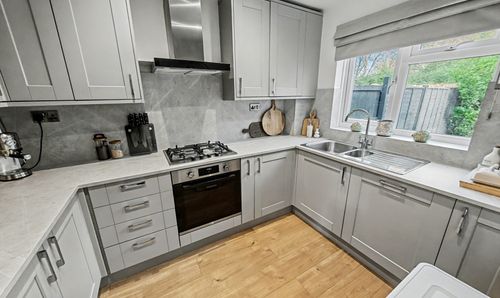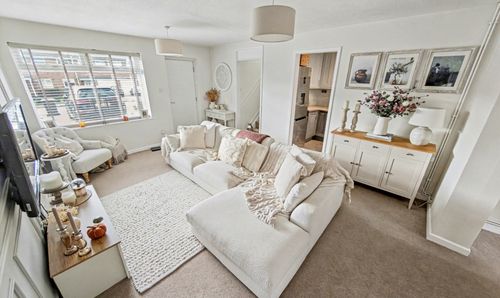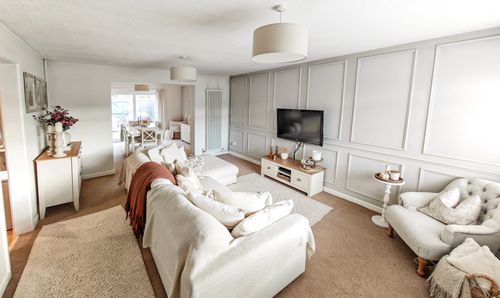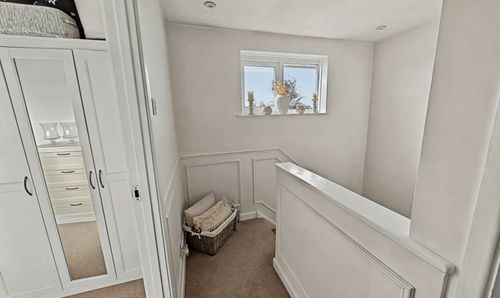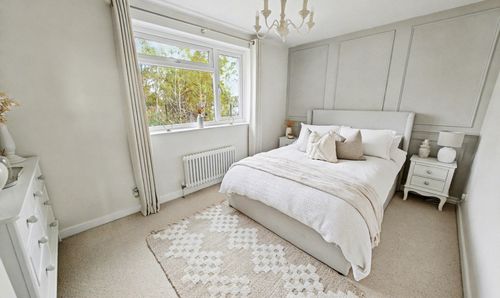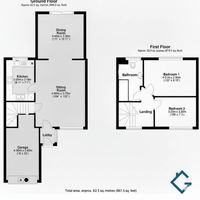2 Bedroom Terraced House, Alder Close, Trowbridge, BA14
Alder Close, Trowbridge, BA14
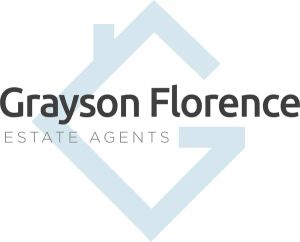
Grayson Florence
Grangeside Business Centre Ltd, 129 Devizes Road
Description
Parking is a breeze with a garage and ample driveway space, ensuring convenience for homeowners and guests alike. The garage offers additional storage options or potential for a workshop for those with hobbies or DIY projects. Whether you're hosting a gathering or enjoying a quiet evening in, this property provides the perfect backdrop for all occasions.
Updates to the bathroom bring a touch of luxury to daily routines. The meticulous attention to detail throughout the property showcases a blend of modern convenience and timeless elegance, setting the stage for a truly comfortable lifestyle.
Conveniently located near local amenities and transportation, this home offers both tranquillity and accessibility, making it an ideal choice for those seeking a balance between urban convenience and suburban charm. The neighbourhood exudes a sense of community, perfect for social gatherings and forging connections with neighbours.
Feeling interested? Visit Gflo.co.uk to book a viewing and experience the magic of this property firsthand. Don't miss this opportunity to make this house your home sweet home. This could be the perfect match for your next chapter - schedule a viewing today and make your dreams a reality.
EPC Rating: D
Key Features
- 2 Bedrooms
- Garage and Ample Driveway Parking
- Extended Living Area
- Modern Kitchen and Bathroom
- Visit Gflo.co.uk to book to view now!
Property Details
- Property type: House
- Property style: Terraced
- Price Per Sq Foot: £337
- Approx Sq Feet: 743 sqft
- Plot Sq Feet: 1,830 sqft
- Property Age Bracket: 1970 - 1990
- Council Tax Band: D
Rooms
Kitchen
2.18m x 3.00m
Double glazed window to rear garden, range of wall and base units, with space for white goods. Gas hob and oven
View Kitchen PhotosSitting Room
3.70m x 4.66m
Double glazed window to front, doors to all room and open to Dining Room, stairs to first floor
View Sitting Room PhotosDining Room
3.30m x 3.40m
Fantastic extended space for Dining, or Office space to suit your needs. double glazed sliding door to rear garden
View Dining Room PhotosBathroom
Double glazed window to rear, panel bath with shower over, low level WC and wash hand basin, tiled flooring and walls
View Bathroom PhotosGarage
2.40m x 4.90m
Floorplans
Outside Spaces
Garden
Laid to patio with fence borders
Parking Spaces
Garage
Capacity: N/A
Driveway
Capacity: N/A
Location
Properties you may like
By Grayson Florence
