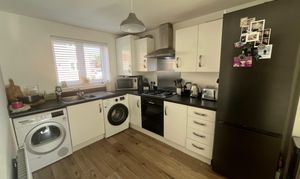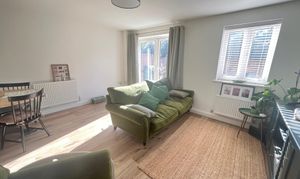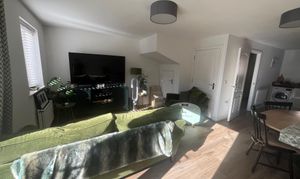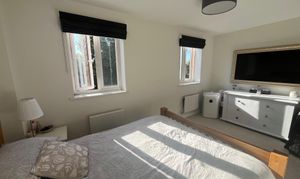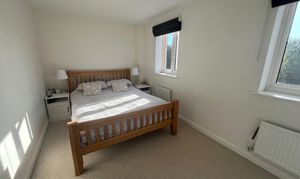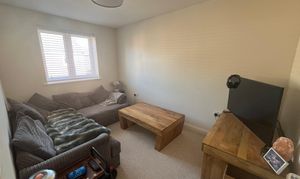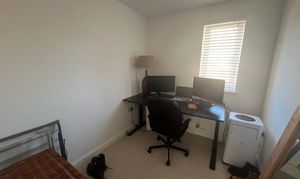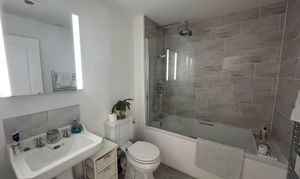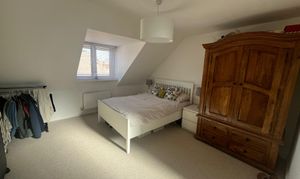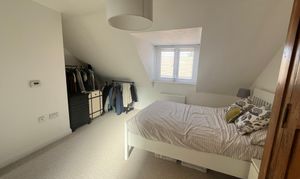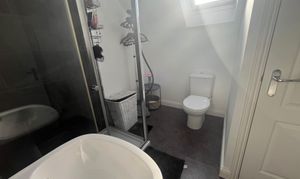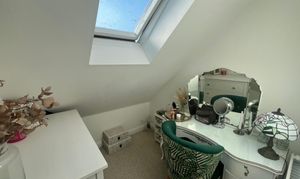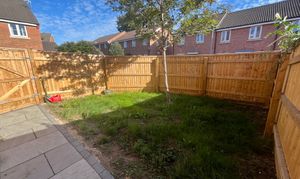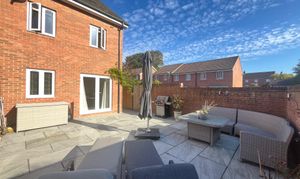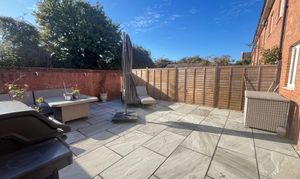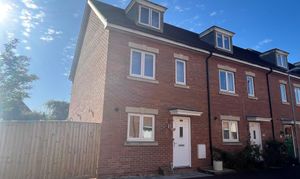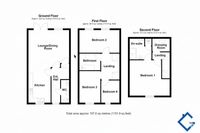4 Bedroom End of Terrace House, Norris Road, Hilperton, BA14
Norris Road, Hilperton, BA14
Description
The accommodation has been opened up to present an open plan Kitchen / Living & Dining room with garden access.
Upstairs, on the first floor you will find four good sized bedrooms and a dressing room. The family bathroom is also on this floor and has been recently upgraded. The main bedroom on the second floor features an en-suite bathroom, providing a touch of luxury and privacy.
This property also benefits from an enclosed garden, offering outdoor space for relaxing in the sunshine or al fresco dining. With three parking spaces available, you will never have to worry about finding a spot for your vehicles.
This property is perfect for families looking for a comfortable and spacious home in a great location. Don't miss out on the opportunity to make this house your own - schedule a viewing today!
EPC Rating: C
Key Features
- 4 Bedrooms
- Enclosed Garden
- 3 Parking Spaces
Property Details
- Property type: House
- Property style: End of Terrace
- Plot Sq Feet: 1,948 sqft
- Council Tax Band: D
Rooms
Lounge/Dining Room
UPVC double glazed window and Patio doors to the rear. Two radiators. Television point. Wood effect flooring. Panelled door to under stairs storage cupboard.
View Lounge/Dining Room PhotosKitchen
Range of wall, base and drawer units. Stainless steel one and a half bowl sink with mixer tap. Built-in oven and four-ring gas hob with stainless steel splash-back and extractor hood over. Plumbing for washing machine. Space for fridge/freezer and dryer. UPVC double glazed window to the front. Radiator.
View Kitchen PhotosEnt. Hall
Entrance Hall with doors to Kitchen / Lounge / WC
WC
WC and hand basin. Extractor fan. Fuse box.
Landing
Doors to bedrooms and Family Bathroom and stairs to Second Floor
Bedroom 2
4.58m x 2.27m
Two UPVC double glazed windows to the rear. Two radiators.
View Bedroom 2 PhotosBathroom
Refitted three piece white bathroom suite; WC, sink and bath with rainfall shower over. Shaving point and extractor fan, tiled floor, spotlights, chrome towel rail.
View Bathroom PhotosBedroom 1
UPVC double glazed window to the front. Radiator. Access to loft space. Door to:
View Bedroom 1 PhotosEn-suite
Three piece bathroom suite comprising; shower, WC and basin. Velux window to the rear, shaving point, extractor & radiator.
View En-suite PhotosFloorplans
Outside Spaces
Garden
Enclosed, walled garden. Gate and pathway leading to side garden - also gated to front - laid to lawn with tree. Outside tap & lighting.
View PhotosParking Spaces
Location
Located at the end of the Stourton Park development within easy reach of Trowbridge Rugby Club and the popular Mead School.
Properties you may like
By Grayson Florence

