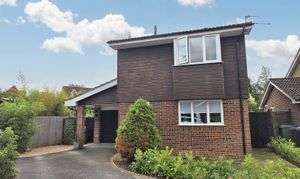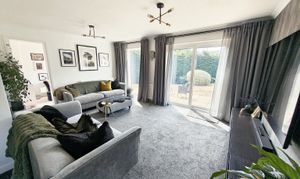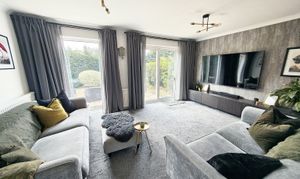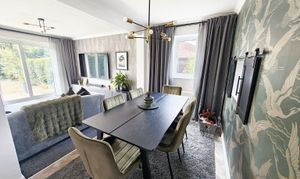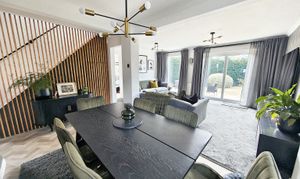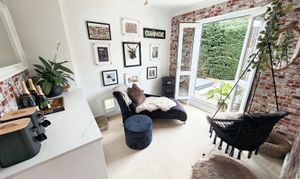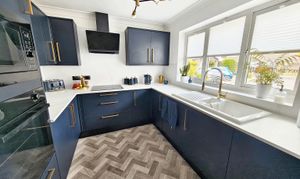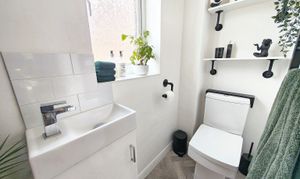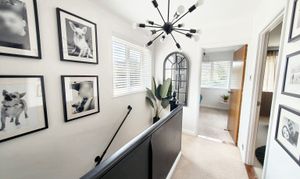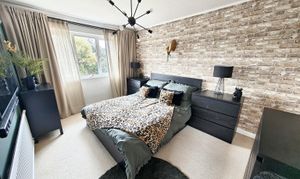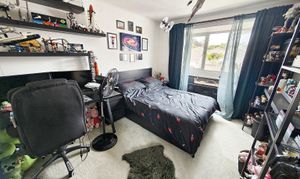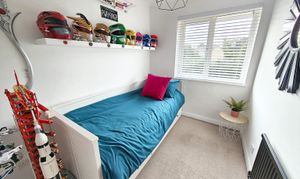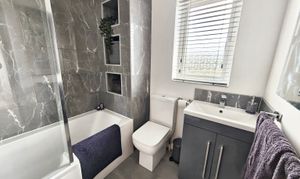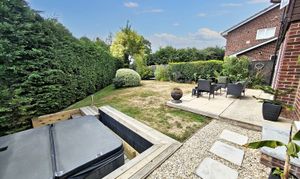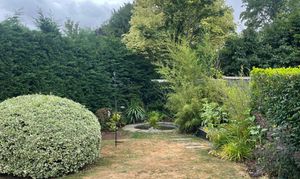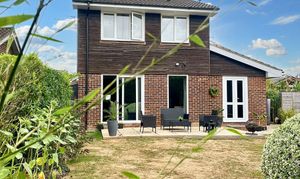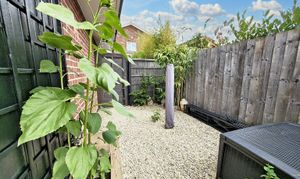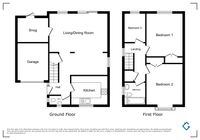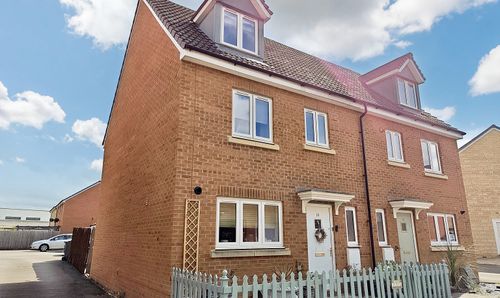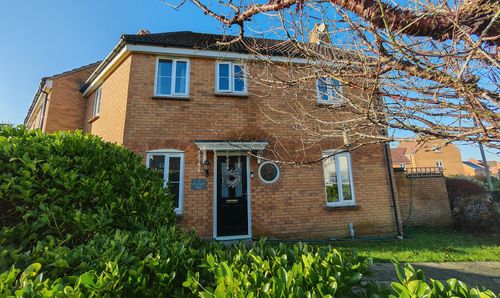3 Bedroom Detached House, The Beeches, Trowbridge, BA14
The Beeches, Trowbridge, BA14

Grayson Florence
Grangeside Business Centre Ltd, 129 Devizes Road
Description
Step into the outdoors and discover a beautifully landscaped rear garden, boasting a lush lawn and inviting patio space perfect for al fresco dining or leisurely afternoons. Revel in the luxury of a sunken Hot Tub area, ideal for unwinding under the stars, while a washing line area adds practicality to the serene setting. Delight in the convenience of a garage with an up and over door, providing secure storage for your vehicles or outdoor equipment. Parking is a breeze with ample space to the front for several cars, ensuring that every aspect of this property caters to your needs for both relaxation and functionality. Welcome to your new oasis - where comfort and style harmoniously converge.
Key Features
- 3 Bedroom Detached
- Popular Quiet Road
- Book Viewing Online at gflo.co.uk / listings
- Parking and Garage
Property Details
- Property type: House
- Property style: Detached
- Price Per Sq Foot: £383
- Approx Sq Feet: 915 sqft
- Plot Sq Feet: 4,230 sqft
- Property Age Bracket: 1970 - 1990
- Council Tax Band: D
Rooms
Entrance
Stairs to first floor and doors to kitchen and WC, open to living area
Kitchen
Double-glazed window at the front. A selection of wall and base-mounted units and white marble effect work surfaces and splash backs. White ceramic sink with mixer tap, integrated white goods to include, fridge/freezer, washing machine, microwave, Oven and Hob
View Kitchen PhotosDining Area
2.90m x 2.28m
double glazed window to the side, and service hatch from kitchen
View Dining Area PhotosLiving Room Area
4.95m x 3.48m
Double glazed window and sliding patio doors to the rear, door to snug
View Living Room Area PhotosBedroom 1
4.09m x 2.97m
Double glazed window to the rear. Radiator. Built-in double wardrobe.
View Bedroom 1 PhotosBedroom 2
3.83m x 2.97m
Double glazed box bay window to front, build in double wardrobe
View Bedroom 2 PhotosBathroom
Double glazed window to the side. Radiator. Three piece suite with tiled surrounds comprising panelled path with shower mixer tap, wash hand basin and w/c.
View Bathroom PhotosFloorplans
Outside Spaces
Garden
Beautiful southerly facing rear garden laid to lawn, and patio space - with sunken Hot Tub and Washing line area. Enclosed by fence and mature hedge.
View PhotosParking Spaces
Garage
Capacity: 1
Garage with up and over door
Location
Properties you may like
By Grayson Florence
