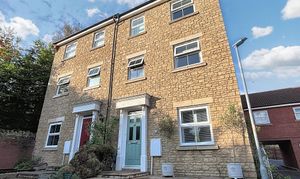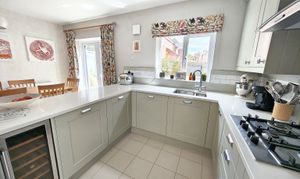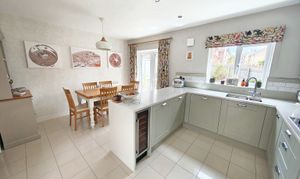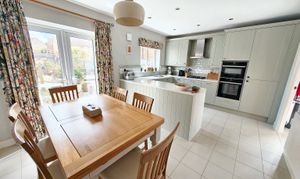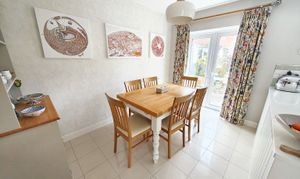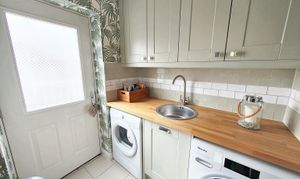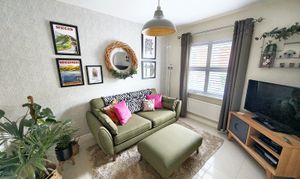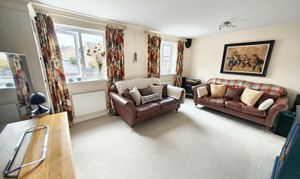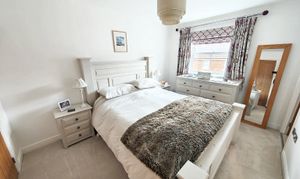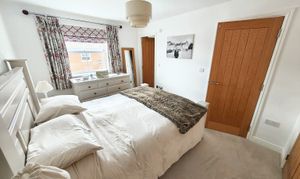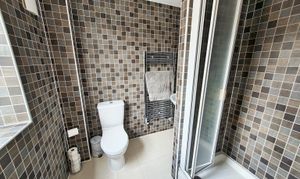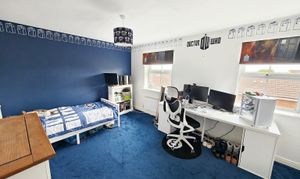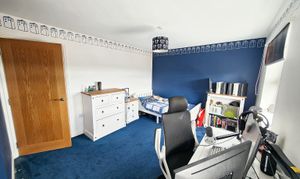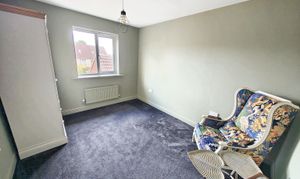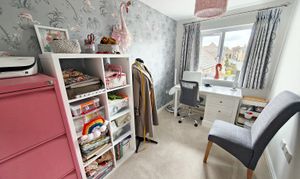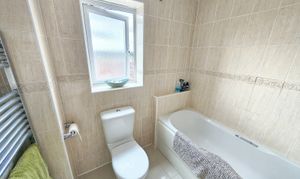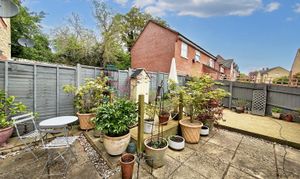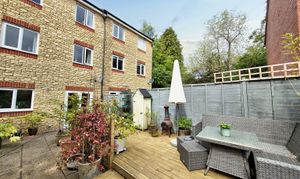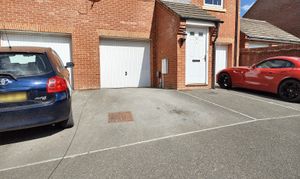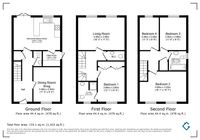4 Bedroom Semi Detached House, Corbin Road, Hilperton, BA14
Corbin Road, Hilperton, BA14
Description
Step inside this tastefully designed residence and discover a spacious layout that effortlessly combines comfort and style. The four well-appointed bedrooms offer ample space for relaxation and personalisation, ensuring each member of the household finds their own haven within the home.
As you move through the property, you'll find a carefully curated selection of features that elevate the living experience. From the wonderfully light-filled living room that invites gatherings and moments of relaxation, to the bespoke entertainment spaces that promise unforgettable social gatherings, this home caters to every aspect of modern living.
The private location of this property ensures peace and tranquillity, offering a retreat from the hustle and bustle of every-day life. The garage and parking facilities provide convenience and security, ensuring that both vehicles and storage needs are met with ease.
Nestled in a sought-after location, this property presents an unparallelled opportunity for those seeking a blend of luxury and practicality in their next home. With a prime position at the end of a cul de sac, this residence offers a sense of exclusivity and seclusion that is hard to find elsewhere.
For those looking to take the next step towards their dream home, this property beckons with its endless possibilities and undeniable charm. Book your viewing online at gflo.co.uk / listings and experience the magic of this fabulous 4 Bedroom Semi-Detached House for yourself.
Don't miss out on this exceptional opportunity - this could be the home you've been searching for. Schedule your viewing today and take the first step towards making this property your own.
Key Features
- Four Bedrooms
- Private Location at Head of Cul De Sac
- Garage and Parking
- Book online at gflo.co.uk / listings
Property Details
- Property type: House
- Property style: Semi Detached
- Plot Sq Feet: 1,307 sqft
- Property Age Bracket: 2000s
- Council Tax Band: E
Rooms
Entrance Halllway
Access to downstairs rooms, WC, stairs to first floor and porcelain floor tiles.
Dining Room / Snug
3.48m x 2.84m
Double glazed window to front and porcelain floor tiles
View Dining Room / Snug PhotosWC
Porcelain floor tiles
Kitchen / Breakfast Room
4.95m x 3.48m
Triple glazed double doors to rear. Access to utility room. Kitchen refitted by Wren-soft close units in matte finish with quartz worktops. Under counter sink with mixer tap - boiling/filtered water. Boiler. Gas hob with extractor fan- pan drawers under. Eye level double oven with built-in microwave. Dishwasher. Wine fridge. Porcelain floor tiles.
View Kitchen / Breakfast Room PhotosUtility Room
Door to side access. Range of Wren soft close matte finish units. Sink with mixer tap. Space for washing machine and tumble dryer. Porcelain floor tiles.
View Utility Room PhotosWC
Low level WC, pedestal hand basin and porcelain floor tiles.
Bedroom 1
3.68m x 2.82m
Double glazed window to front. Built in wardrobes, access to en-suite.
View Bedroom 1 PhotosEnsuite
Double glazed window to front, shower cubicle, low level WC, wash hand basin, wall mounted heated towel rail. Fully tiled walls. Porcelain floor tiles.
View Ensuite PhotosBathroom
Double glazed window to rear, low level wc, Pedestal wash hand basin, panel bath, polished ceramic flooring
View Bathroom PhotosFloorplans
Outside Spaces
Garden
Rear garden is landscaped with private gate to side. All weather surface is laid to ensure the garden is enjoyable all year long
View PhotosParking Spaces
Garage
Capacity: N/A
Driveway
Capacity: N/A
Location
Properties you may like
By Grayson Florence
