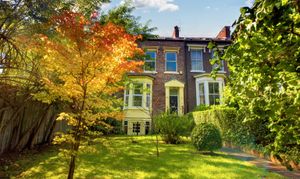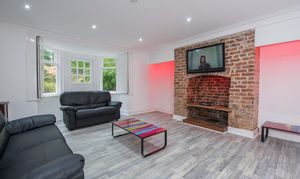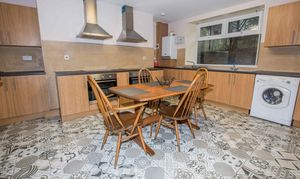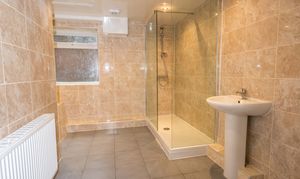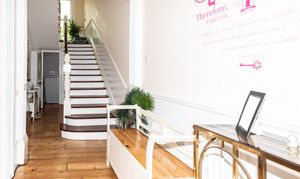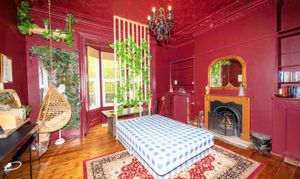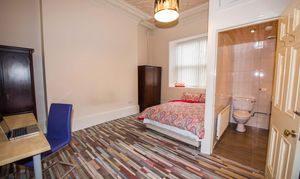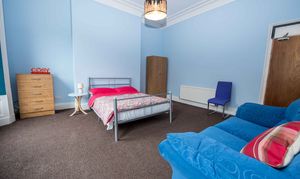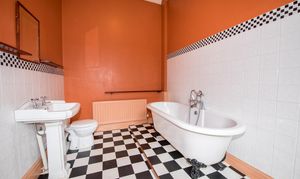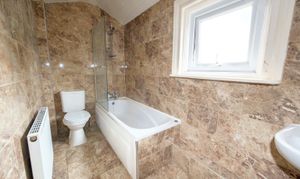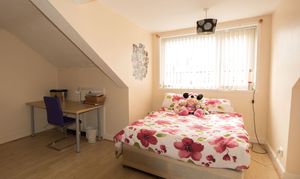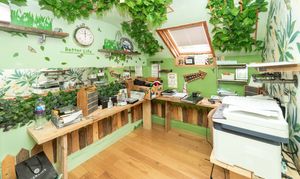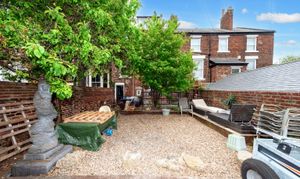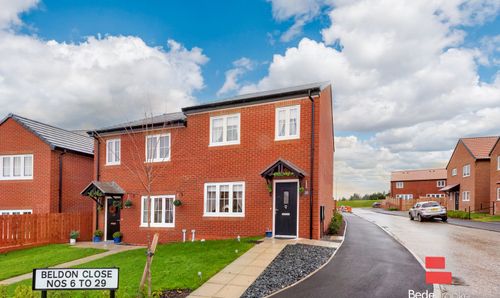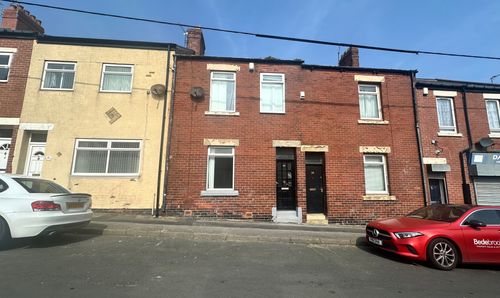Book a Viewing
7 Bedroom Terraced House, Park Place West, Sunderland, SR2
Park Place West, Sunderland, SR2

Bedebrooke
16 Belle Vue Crescent, Sunderland
Description
Imposing four storey mid Victorian seven bedroom town house still retaining the wealth of period character situated on this residential avenue lying at a tangent from Mowbray Park.
Internally the accommodation briefly comprises;
Basement: The basement comprises large living room, large kitchen/diner, shower room and store room.
Ground Floor:The ground floor comprises 2 large bedrooms; 1 bedroom having en-suite and a separate W.C. located on this floor.
First Floor: The first floor comprises 2 large bedrooms, 1 bedroom having en-suite with roll top bath.
Second Floor:The second floor comprises 2 large bedrooms and 1 small bedroom, 1 bathroom with bath, washbasin and W.C.
Off street parking is available to the rear with electrically operated garage door.
EPC Rating: E
Key Features
- NO CHAIN
- SUBSTANTIAL 7 BEDROOM PROPERTY
- FRONT AND REAR GARDENS
- OFF STREET PARKING
- MASTER WITH ENSUITE
- LOCATED ON A PRIVATE TREE LINED STREET
Property Details
- Property type: Terraced House
- Plot Sq Feet: 4,144 sqft
- Council Tax Band: D
Rooms
GROUND FLOOR
Hallway
Entrance door, central heating radiator, stairs to first floor, stairs to lower ground floor
Bedroom
6.10m x 4.67m
Period features, bay window to front elevation, central heating radiator
Bedroom
4.90m x 4.67m
UPVC double glazed window to rear elevation, central heating radiator
Ensuite
Low level WC, pedestal hand basin and separate shower unit with mains operated shower.
Cloaks/WC
Low level WC, wash hand basin with pedestal
LOWER GROUND FLOOR
Living Room
6.10m x 4.67m
Bay window to front elevation, exposed chimney breast, central heating radiator
Kitchen/Diner
4.80m x 4.14m
Wall and base units with contrasting worktop surfaces, stainless steel sink with drainer, electric hob with extractor unit above, electric oven, plumber for washing machine, UPVC double glazed window to rear elevation, tiled floor
Store Room
3.40m x 1.63m
With ceramic floor tiling and door to front garden lobby area which itself has a secured metal gate.
Shower Room
Walk in shower, wash hand basin with pedestal
FIRST FLOOR
Bedroom
4.88m x 4.27m
UPVC double glazed window to rear elevation, central heating radiator
Master Bedroom
4.57m x 4.88m
Two UPVC double glazed windows to front elevation, central heating radiator, walk in wardrobe
Ensuite
Low level WC, wash hand basin with pedestal, rolltop bath, UPVC double glazed window to front elevation
SECOND FLOOR
Bathroom
Low level WC, wash hand basin with pedestal, panel bath with shower above, UPVC double glazed window
Bedroom
5.59m x 4.32m
UPVC double glazed window to rear elevation, central heating radiator
Bedroom
3.07m x 4.27m
Velux style window, central heating radiator
Bedroom
3.10m x 2.21m
Velux style window, central heating radiator, laminate flooring
Outside Spaces
Garden
Externally to the front of the property there is a substantial lawned garden with mature borders offering a wealth of colour and texture. Other features include a sunken patio area, paved entrance walk way and water feature with slate surround. To the rear of the property there are patio and gravel areas and off street parking via electric roller shutter.
Parking Spaces
Off street
Capacity: 1
Location
Properties you may like
By Bedebrooke
