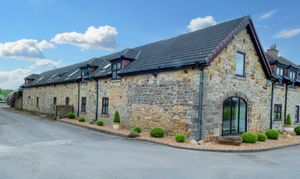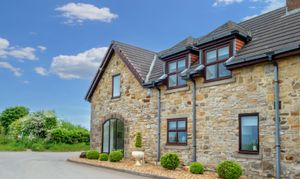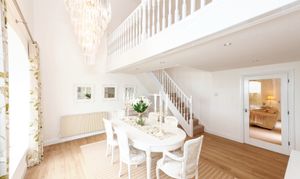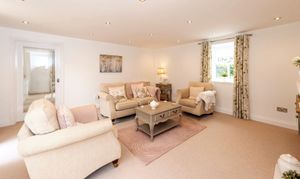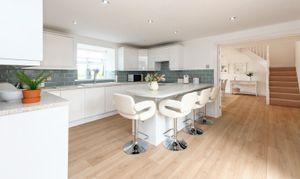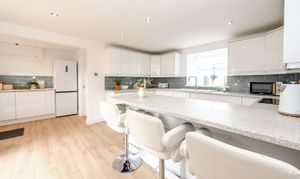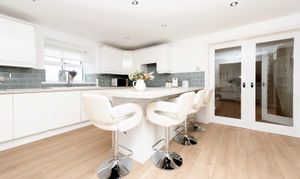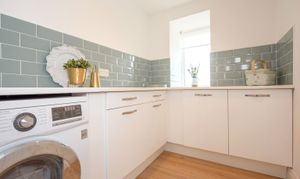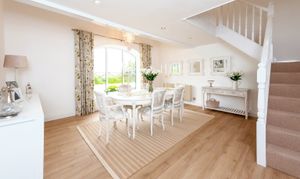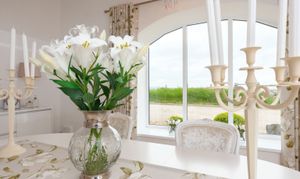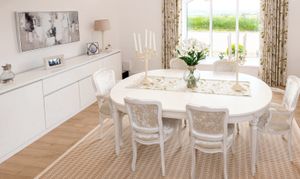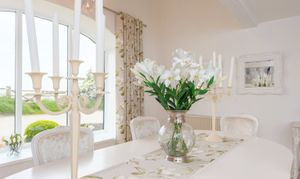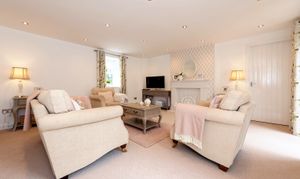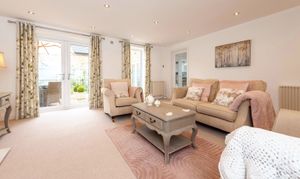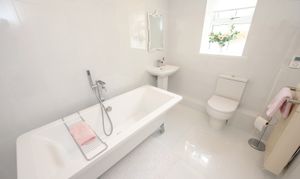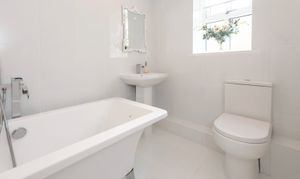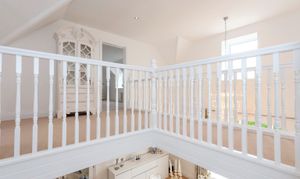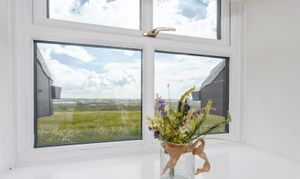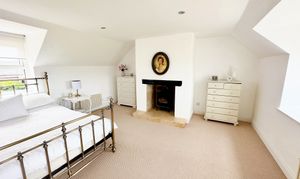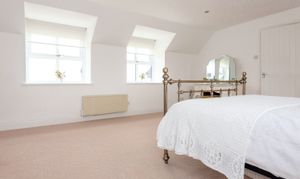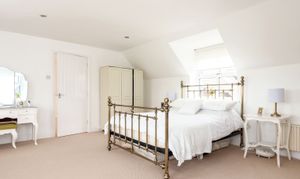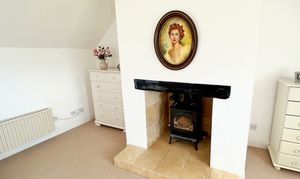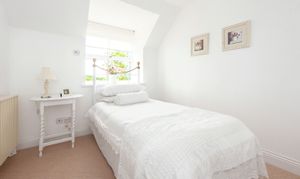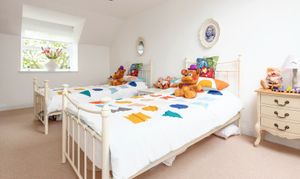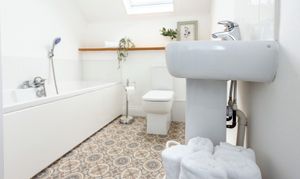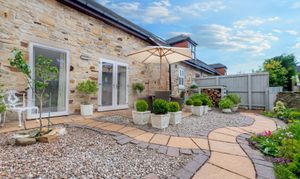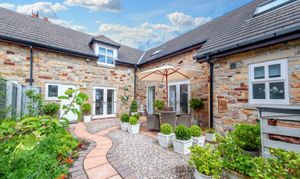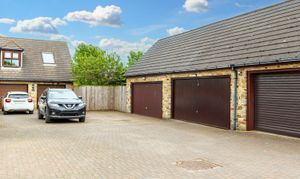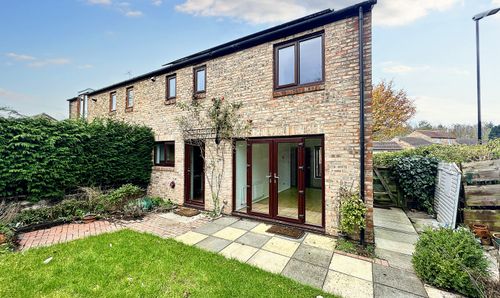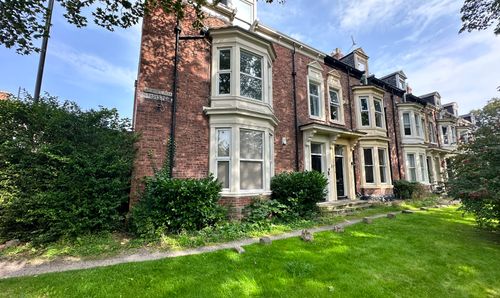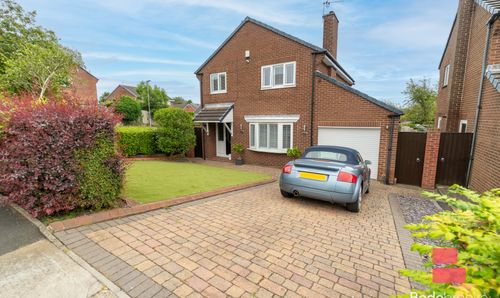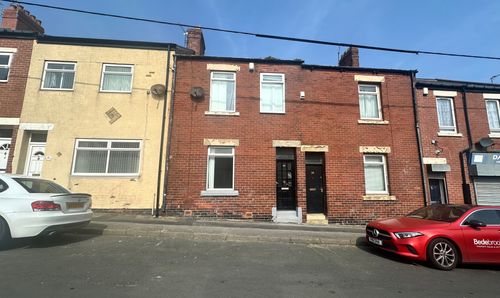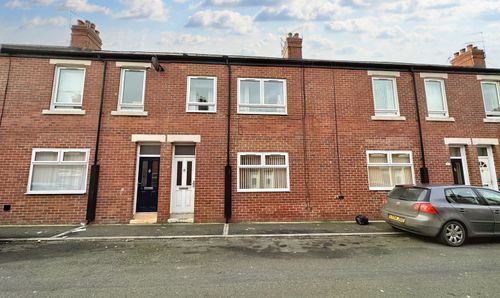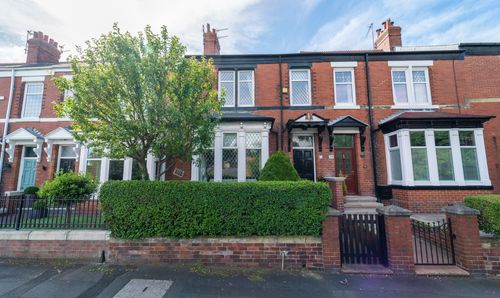Book a Viewing
4 Bedroom Barn Conversion, Offerton, Sunderland, SR4
Offerton, Sunderland, SR4

Bedebrooke
16 Belle Vue Crescent, Sunderland
Description
Magnifient four bedroomed stone barn conversion in a fantastic countryside location with magnificent views. With ample living space, beautiful coutryard garden and fully renovated to a high standard, this property is not to be missed.
Set over two floors, the internal accommodation briefly comprises of;- large breakfasting kitchen, with utility room, large dining room with magnificent views, living room, bathroom and bedroom on the ground floor.
On the first floor is a beautiful open landing with countryside views, three well appointed bedrooms, one with an ensuite.
Externally there is a low maintance rear garden with matue borders, gravelled and patio area. As well as a double garage for off street parking.
Viewings by appointment through Bedebrooke and immediate internal inspection is highly recommended.
Leasehold Info
Leasehold charge at £20 per month, 999 years left on the lease.
*Stamp duty paid at full asking price purchase, only available for someone purchasing as their main residence.
EPC Rating: E
Virtual Tour
Other Virtual Tours:
Key Features
- MAGNIFICENT VIEWS
- BARN CONVERSION
- DOUBLE GARAGE
- REAR GARDEN/COURTYARD
- COUNTRYSIDE LOCATION
- FULLY RENOVATED
Property Details
- Property type: Terraced House
- Plot Sq Feet: 2,077 sqft
- Council Tax Band: F
Rooms
GROUND FLOOR
Kitchen
5.78m x 4.52m
Wall and base units, complimenting worktop surfaces, 1½ sink with drainer and mixer tap, breakfast bar, electric hob with extractor unit above, electric oven, tiled splash back, spotlights, composite door to rear garden, UPVC french doors to rear garden, UPVC double glazed window to front elevation
View Kitchen PhotosUtility Room
UPVC double glazed window to front elevation, base units with complimenting worktop surfaces, tiled splash back, plumbed for washing machine
Dining Room
4.83m x 4.76m
Unrivaled views from the arched feature window, open staircase to first floor, laminate flooring, large chandelier running from the first floor through to the ground floor
View Dining Room PhotosLiving Room
4.83m x 4.55m
Feature fireplace, two UPVC double glazed windows to front elevation, UPVC double glazed window to rear elevation, UPVC double glazed french doors to rear garden, spotlights
View Living Room PhotosBathroom
2.97m x 1.94m
BathroomFreestanding bath with mixer taps and shower attachment, low level WC, wash hand basin with pedestal, tiled floor, tiles walls, UPVC double glazed window to rear elevation
View Bathroom PhotosBedroom
3.53m x 3.18m
UPVC double glazed window to front elevation, radiator
FIRST FLOOR
Master Bedroom
4.65m x 5.77m
Two UPVC double glazed windows to front elevation, UPVC double glazed window to rear elevation, log burner, radiator
View Master Bedroom PhotosBathroom
2.10m x 3.70m
Panel bath with mixer taps and shower attachment, low level WC, wash hand basin with pedestal, shower cubicle, velux style window
View Bathroom PhotosFloorplans
Outside Spaces
Garden
Beautiful rear garden with mature borders, patio and gravel areas. Low maintenance with ample greenery, ideal for the family or entertaining friends.
View PhotosParking Spaces
Location
Located in this desirable rural setting of Offerton Village, yet only one mile or so from the A19, and only a short car drive away from Sunderland City Centre. Perfect access for the A1M, A690, Doxford International Business Park, Nissan, Sunderlannd Royal Hospital and the University.
Properties you may like
By Bedebrooke
