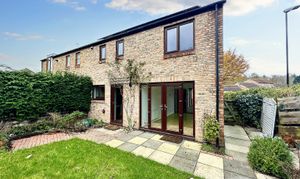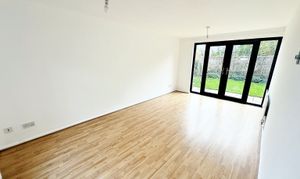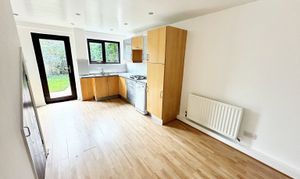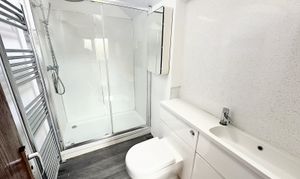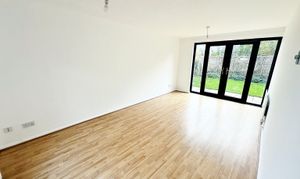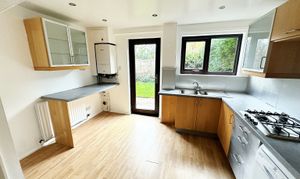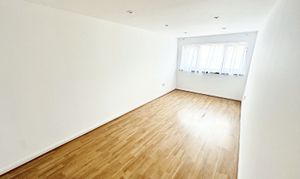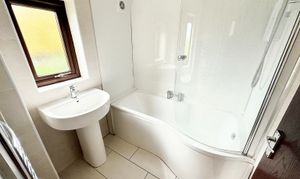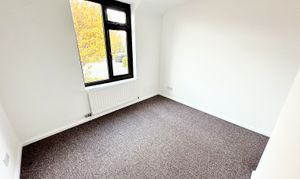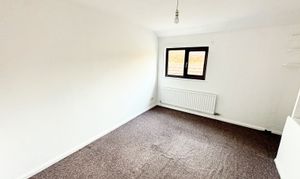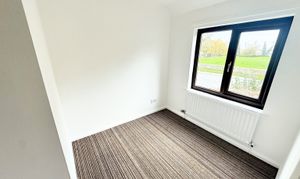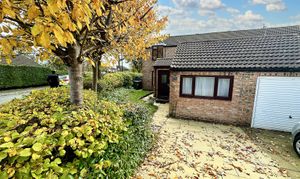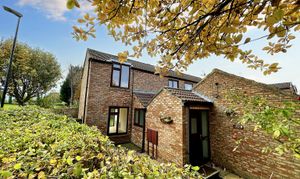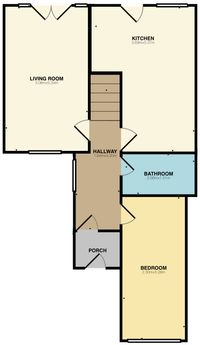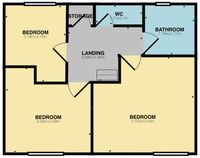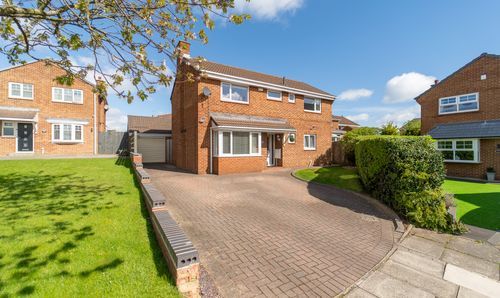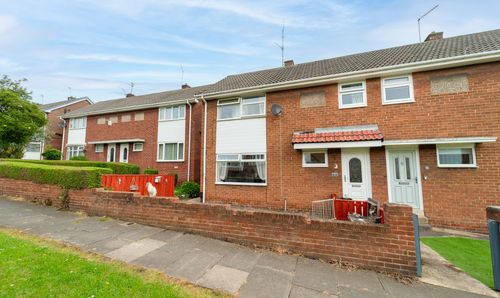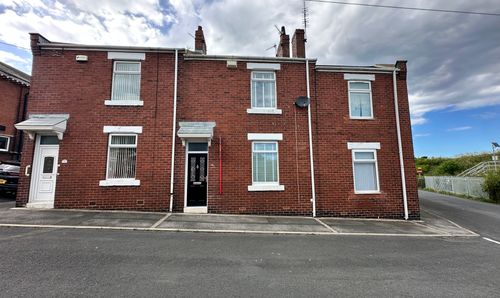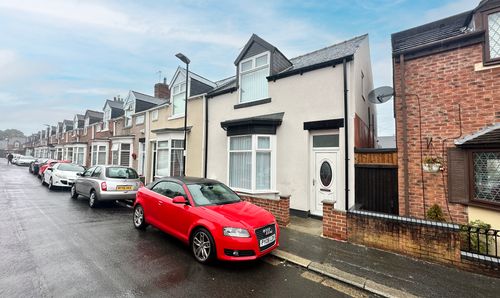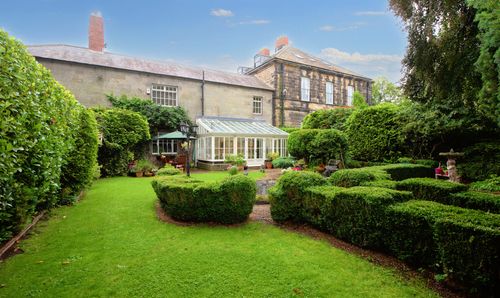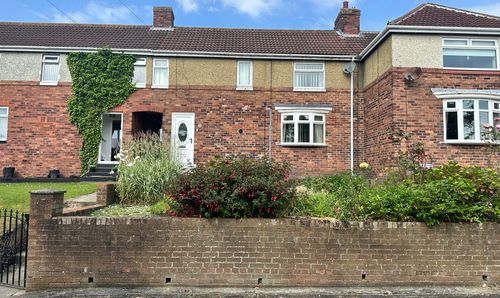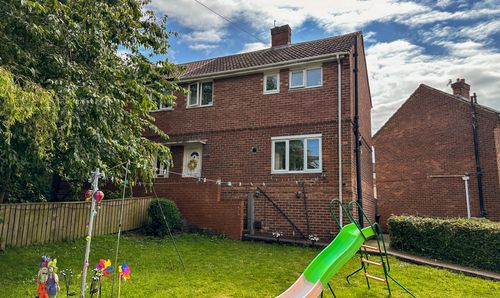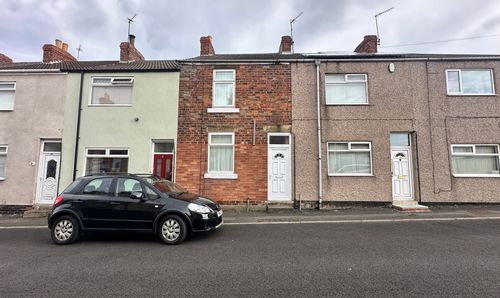4 Bedroom Semi Detached House, The Spinney, Washington, NE38
The Spinney, Washington, NE38
Description
4 bedroom semi-detached house, located in a sought after residential area. This property is not to be missed! With the added bonus of solar panels and no chain, it's a rare find.
Inside, you'll find a versatile layout that can be adapted to suit your needs. Currently set up as a 3 bedroom property, there is potential to convert one of the reception rooms into a fourth bedroom if desired. The south facing rear garden is an absolute gem, perfect for soaking up the sun or hosting a barbeque with friends and family. And with off street parking available, you won't have to worry about the hassle of finding a space on the busy street. Plus, with an EPC rating of A, you can be assured that this property is energy efficient and environmentally friendly.
Moving to the outside space, you'll find an enclosed rear garden complete with patio and lawn areas, and to the front there’s a driveway for off street parking.
Key Features
- SOLAR PANELS
- 3 or 4 Bedroom property
- SOUTH FACING REAR GARDEN
- SOUGHT AFTER RESIDENTIAL AREA
- OFF STREET PARKING
- EPC RATING A
Property Details
- Property type: House
- Plot Sq Feet: 2,422 sqft
- Council Tax Band: B
Rooms
GROUND FLOOR
Porch
Part glazed entrance door
Hallway
Double glazed window to side elevation
Living Room
5.34m x 3.06m
Double glazed window to front elevation, patio doors to rear elevation, central heating radiator, laminate flooring
Kitchen/Dining Room
5.67m x 3.69m
Wall and base units with contrasting worktop surfaces, stainless steel sink with drainer, gas hob with extractor unit above, double glazed window to rear elevation, double glazed door to rear elevation, combination boiler.
Bathroom
2.56m x 1.51m
Low level WC, wash hand basin with vanity unit, towel radiator, shower cubicle
Dining Room/Bedroom
2.30m x 5.28m
Double glazed window to front elevation, central heating radiator, laminate flooring
FIRST FLOOR
Landing
Loft access, storage cupboard
Bedroom
3.06m x 3.08m
Double glazed window to front elevation, central heating radiator
Bedroom
2.18m x 2.75m
Double glazed window to rear elevation, central heating radiator
WC
Low level WC, double glazed window to rear elevation
Bathroom
1.79m x 1.77m
Panel bath with glass screen and shower above, wash hand basin with pedestal
Bedroom
3.70m x 3.44m
Double glazed window to front elevation, central heating radiator
Floorplans
Outside Spaces
Rear Garden
Enclosed rear garden with patio and lawn areas.
Parking Spaces
Driveway
Capacity: 1
Driveway parking to property front
Location
Properties you may like
By Bedebrooke
