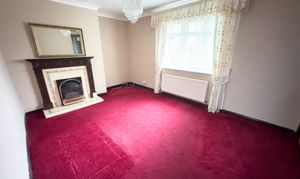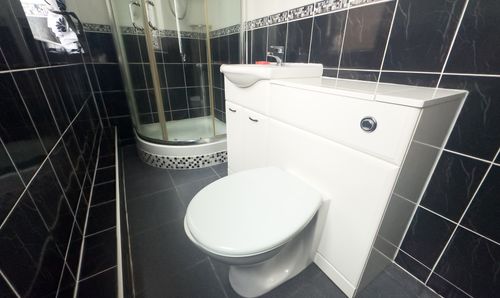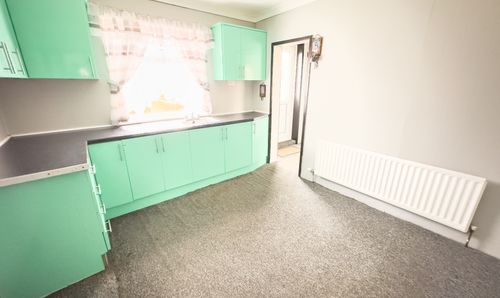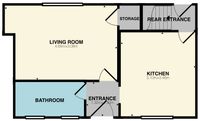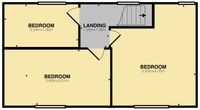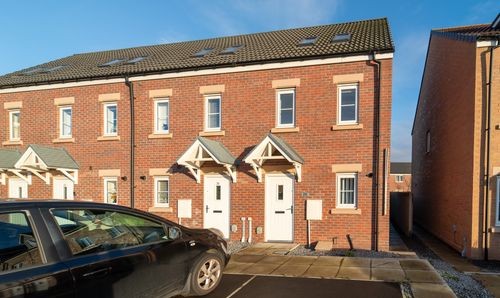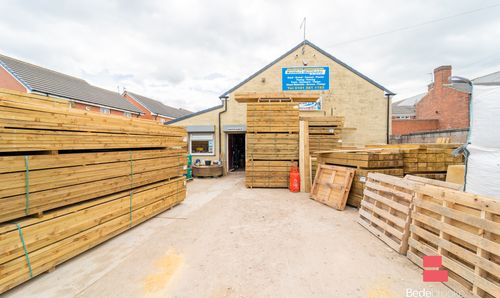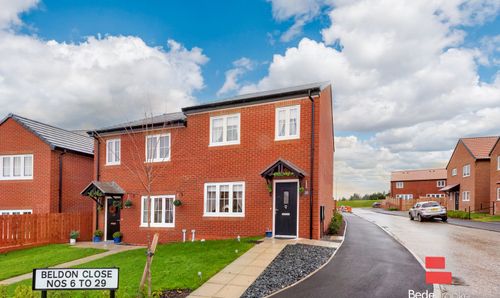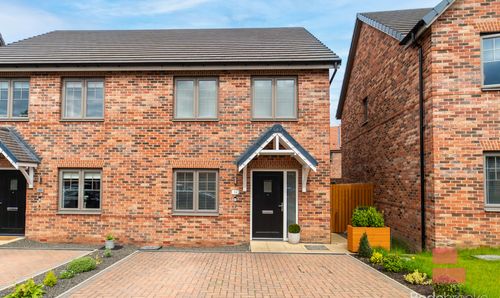Book a Viewing
3 Bedroom Terraced House, Calvert Terrace, Murton, SR7
Calvert Terrace, Murton, SR7

Bedebrooke
16 Belle Vue Crescent, Sunderland
Description
3 bedroom terraced house offered for sale with NO CHAIN! Deceptively spacious and in need of some internal updating, this property will suit a range of buyers.
Briefly comprising; Living room, kitchen/dining room and bathroom on the ground floor. On the first floor are three bedrooms. Externally there are front and rear gardens as well as a garage for off street parking.
Key Features
- NO CHAIN
- 3 BEDROOM
- FRONT AND REAR GARDENS
- OFF STREET PARKING
- COUNCIL TAX BAND A
Property Details
- Property type: Terraced House
- Price Per Sq Foot: £113
- Approx Sq Feet: 753 sqft
- Plot Sq Feet: 2,056 sqft
- Property Age Bracket: 1940 - 1960
- Council Tax Band: A
Rooms
GROUND FLOOR
Entrance
Part glazed entrance door.
Living Room
4.65m x 3.06m
UPVC double glazed window to rear elevation, central heating radiator, storage cupboard with combination boiler.
View Living Room PhotosBathroom
Low level WC, wash hand basin with vanity unit, shower cubicle, part tiled walls, two UPVC double glazed windows to front elevation.
View Bathroom PhotosKitchen/Diner
3.10m x 3.46m
Wall and base units with contrasting worktop surfaces, stainless steel sink with drainer, central heating radiator, UPVC double glazed window to front elevation.
View Kitchen/Diner PhotosFIRST FLOOR
Landing
Bedroom
3.83m x 4.55m
Two UPVC double glazed windows, central heating radiator.
Bedroom
3.83m x 2.51m
UPVC double glazed window to front elevation, fitted wardrobes, central heating radiator.
Bedroom
3.34m x 1.93m
UPVC double glazed window to rear elevation, central heating radiator.
Floorplans
Outside Spaces
Front Garden
Enclosed front garden with garage for off street parking.
Rear Garden
Split level rear garden with lawn area.
Parking Spaces
Garage
Capacity: 1
Location
Properties you may like
By Bedebrooke


