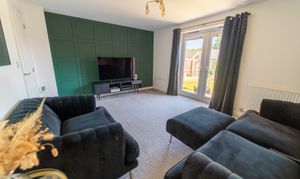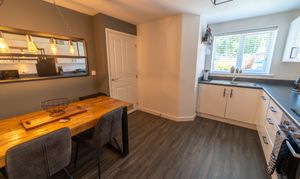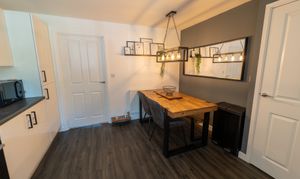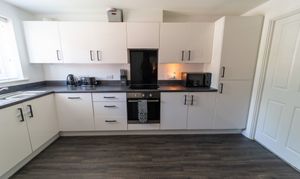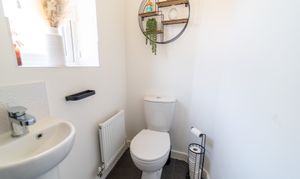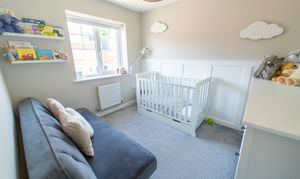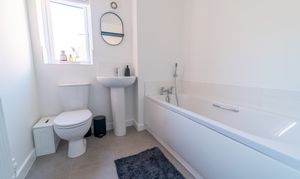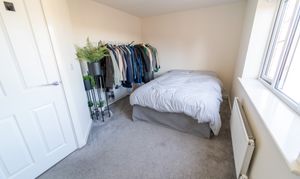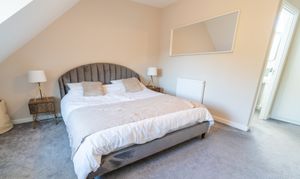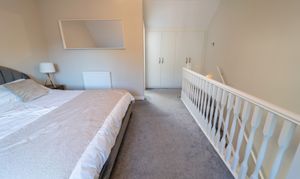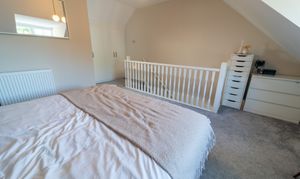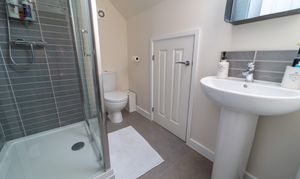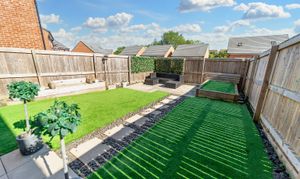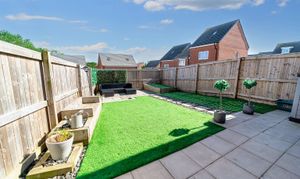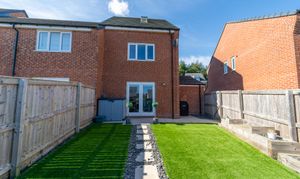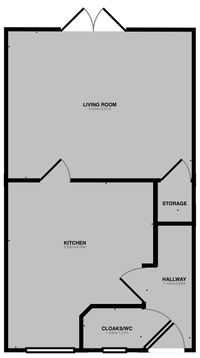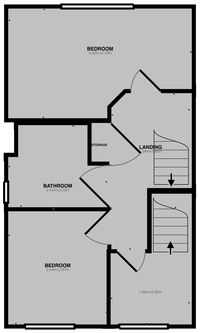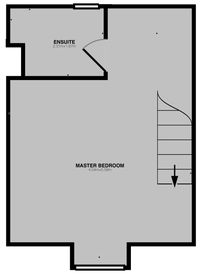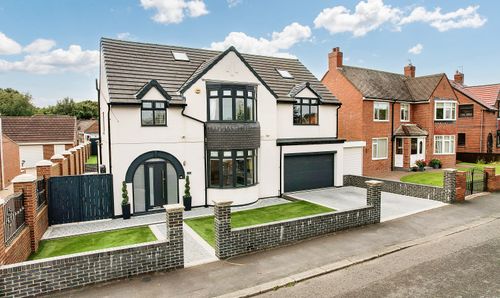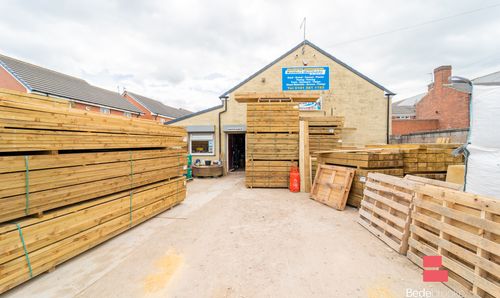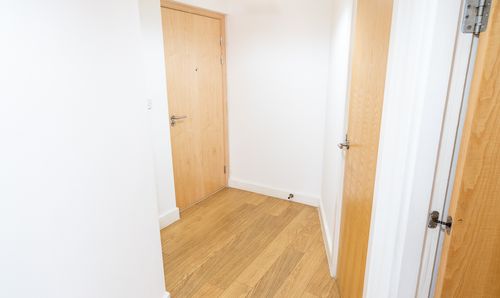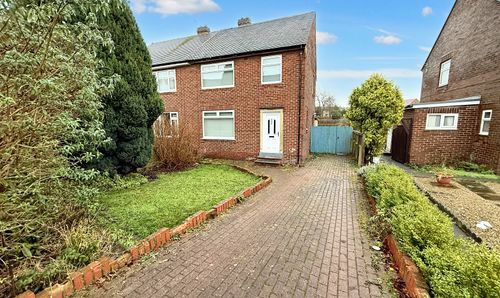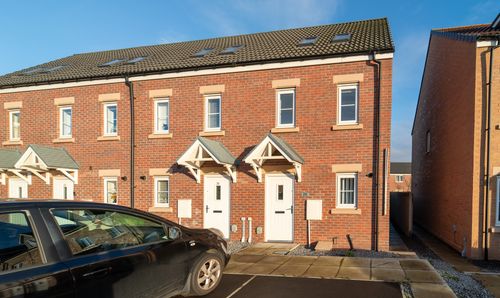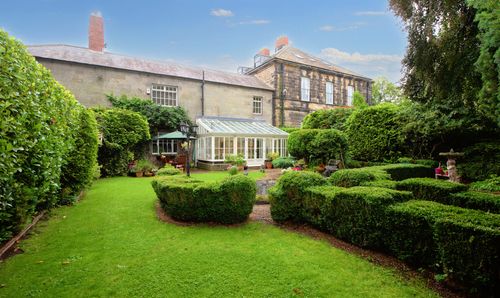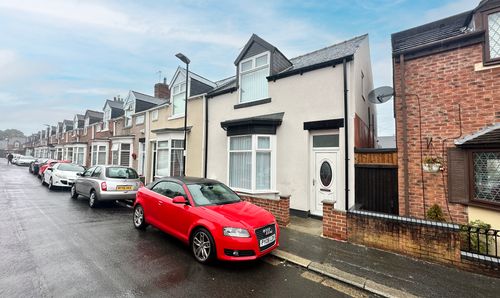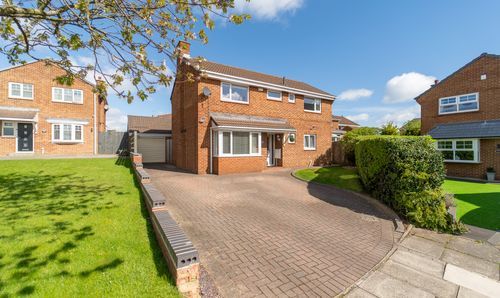House, Mulberry Way, Seaham, SR7
Mulberry Way, Seaham, SR7

Bedebrooke
16 Belle Vue Crescent, Sunderland
Description
This property briefly comprises; Entrance hallway, cloaks/WC, kitchen/diner, living room on the ground floor. On the first floor are two bedrooms and the family bathroom. On the top floor is the master bedroom with en-suite. Externally there is an open front garden with driveway leading to the garage and an enclosed rear garden.
EPC Rating: B
Key Features
- Three bedroom
- Driveway and garage
- Immaculate rear garden
- Master bedroom with en-suite
- Ideal family home
Property Details
- Property type: House
- Price Per Sq Foot: £187
- Approx Sq Feet: 1,098 sqft
- Plot Sq Feet: 1,819 sqft
- Property Age Bracket: 2010s
- Council Tax Band: TBD
Rooms
GROUND FLOOR
Hallway
Party glazed entrance door, central heating radiator, stairs to first floor
Cloaks/WC
Low level WC, wash hand basin with pedestal, central heating radiator, UPVC double glazed window to front elevation
Kitchen/Diner
Walk and base units with contrasting worktop surfaces, stainless steel sink with drainer, electric oven, electric hob with extractor above, central heating radiator, UPVC double glazed windows to front elevation
Living Room
Panelling to feature walk, storage cupboard, UPVC double glazed French doors to rear garden, central heating radiator
FIRST FLOOR
Landing
Storage cupboard, UPVC double glazed windows to front elevation, stairs to second floor
Bedroom
UPVC double glazed windows to rear elevation, central heating radiator
Bathroom
White suite comprising of; low level WC, wash hand basin with pedestal, panel bath. UPVC double glazed windows to side elevation, central heating radiator
Bedroom
UPVC double glazed windows to front elevation, central heating radiator
SECOND FLOOR
Master bedroom
UPVC double glazed window to front elevation, fitted wardrobes, central heating radiator
Ensuite
Shower cubicle with mixer shower, low level WC, wash hand basin with pedestal, velux style window, storage cupboard
Floorplans
Outside Spaces
Front Garden
Open front garden with driveway leading to garage.
Rear Garden
Enclosed rear garden with patio areas and artificial lawn.
Parking Spaces
Garage
Capacity: 1
Driveway
Capacity: 1
Location
Properties you may like
By Bedebrooke
