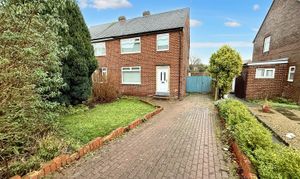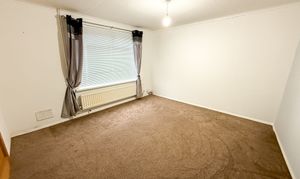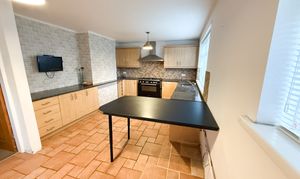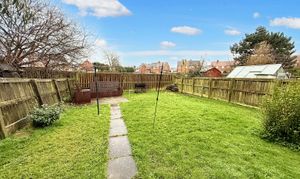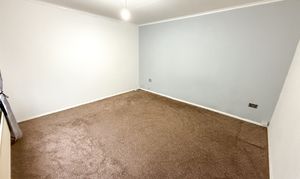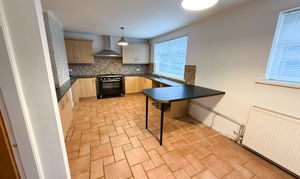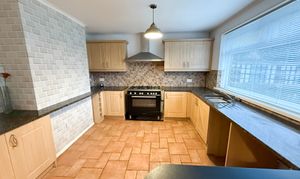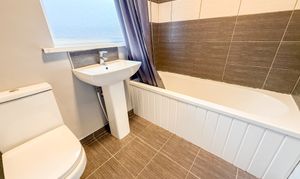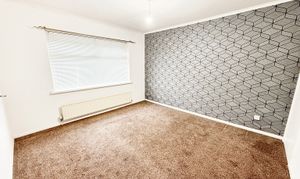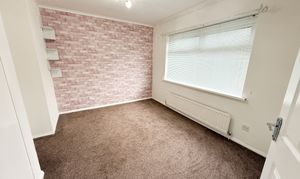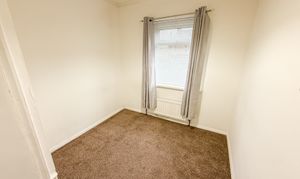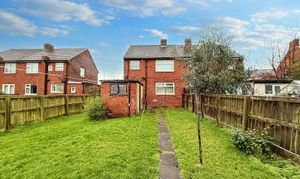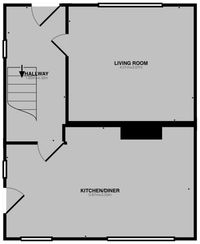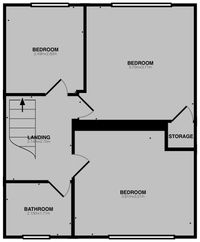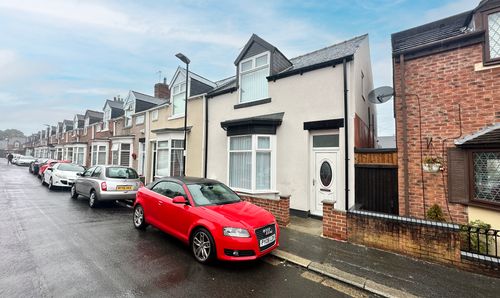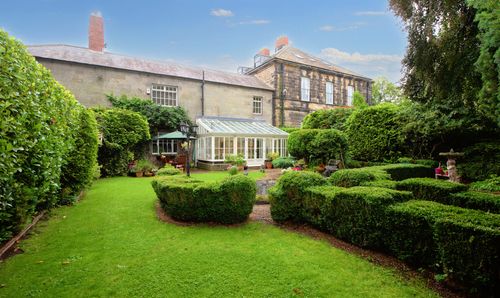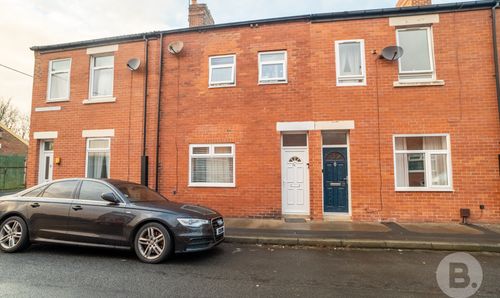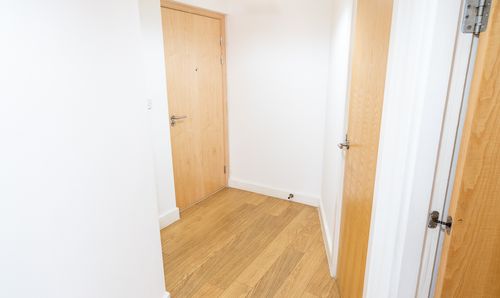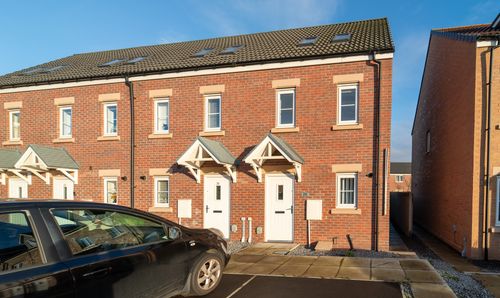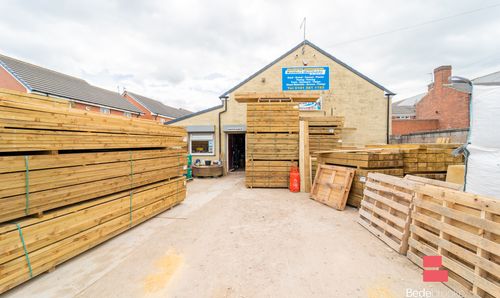3 Bedroom Semi Detached House, Wensleydale Avenue, Houghton Le Spring, DH4
Wensleydale Avenue, Houghton Le Spring, DH4

Bedebrooke
16 Belle Vue Crescent, Sunderland
Description
3-bedroom semi-detached home with no chain. In a popular residential area, ample living space, gardens to the front and rear, as well as off street parking, this property is certainly one to view.
Briefly comprising; entrance hallway, living room and kitchen/diner on the ground floor. On the first floor are three bedrooms and the family bathroom. Externally there is a low-maintenance front garden featuring mature shrubs and a driveway providing off-road parking for multiple vehicles. A large, enclosed rear garden which is perfect for children or pets to play and offers plenty of scope for gardening enthusiasts or entertaining guests.
This property is perfect for first-time buyers or investors looking for a home with great potential. Conveniently located near local schools, shops, and transport links, it offers both comfort and convenience.
EPC Rating: C
Key Features
- Front and rear gardens
- Off street parking
- No chain
- Spacious
- 3 bedroom
- Semi-detached
Property Details
- Property type: House
- Plot Sq Feet: 3,326 sqft
- Property Age Bracket: 1940 - 1960
- Council Tax Band: A
Rooms
GROUND FLOOR
Hallway
1.85m x 4.32m
Living Room
4.01m x 3.67m
UPVC double glazed window to front elevation, central heating radiator
Kitchen/Diner
5.87m x 3.53m
Wall and base units with contrasting worktop surfaces and breakfast bar, inset sink with mixer tap, gas cooker with extractor unit above, two UPVC double glazed windows to rear elevation and one to the side elevation.
FIRST FLOOR
Bathroom
Panel bath with mixer tap and shower attachment above, part tiled walls, tiled floor, low level WC, wash hand basin with pedestal, UPVC double glazed window to rear elevation
Bedroom
3.81m x 3.21m
UPVC double glazed window to rear elevation, central heating radiator
Bedroom
3.75m x 3.71m
UPVC double glazed window to front elevation, central heating radiator, storage cupboard
Bedroom
2.49m x 2.83m
Storage cupboard, UPVC double glazed window to front elevation, central heating radiator
Floorplans
Outside Spaces
Front Garden
Mature boarders, flaws area and block paved driveway for off street parking
Rear Garden
Enclosed rear garden with lawn and storage shed.
Parking Spaces
Driveway
Capacity: 2
Location
Properties you may like
By Bedebrooke
