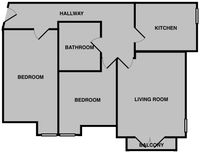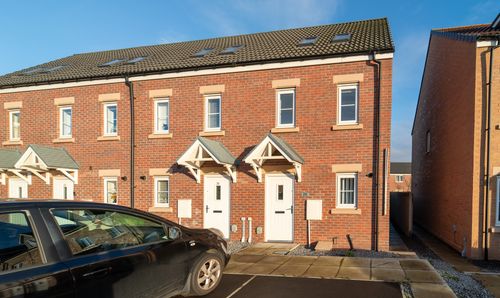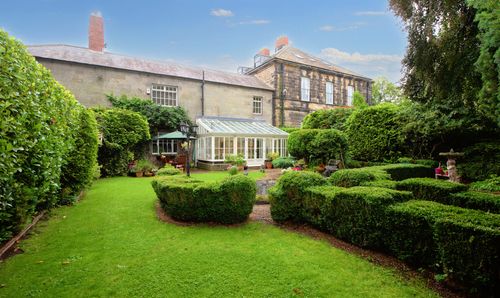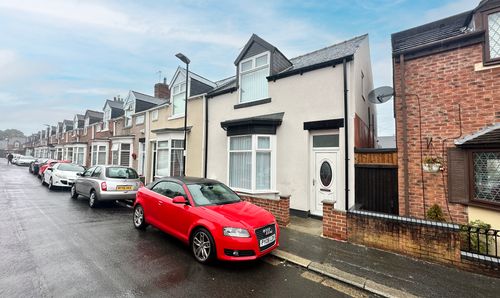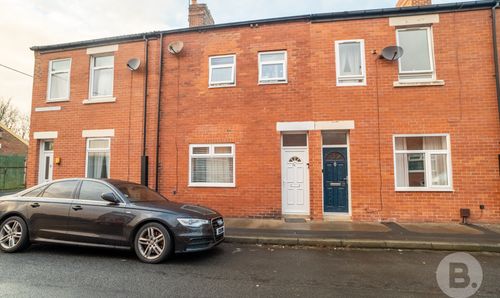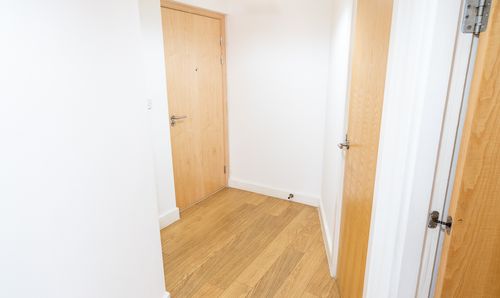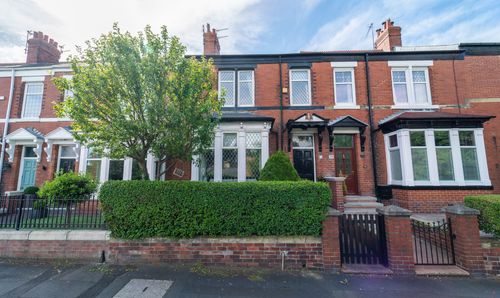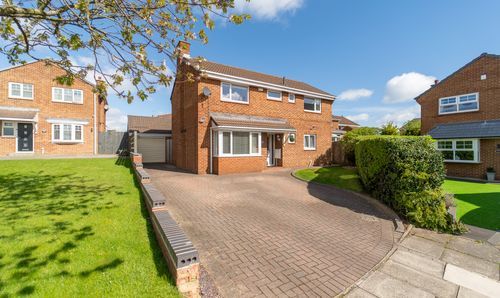2 Bedroom Apartment, Queen Alexandra Road, Queen Alexandra Mews, SR2
Queen Alexandra Road, Queen Alexandra Mews, SR2

Bedebrooke
16 Belle Vue Crescent, Sunderland
Description
An exceptional opportunity to own a move-in-ready, two-bedroom first-floor apartment in the highly sought-after gated development of Queen Alexandra Mews, nestled in the leafy surroundings of Ashbrooke. This prime location offers easy access to local shops, amenities, and excellent transport links.
The apartment boasts contemporary decor, a modern shower room, and a well-designed kitchen.
The property briefly comprises; an entrance hall, a spacious living room, a kitchen/dining area, two bedrooms, and a stylish shower room.
Externally, the gated development features courtyard parking, with an allocated parking space, and beautifully maintained communal gardens. With NO ONWARD CHAIN, this property is ready for its new owner.
Viewings are highly recommended to truly appreciate the quality of this apartment and its fantastic location. Don’t miss out!
EPC Rating: C
Key Features
- EPC RATING C
- GATED DEVELOPMENT
- NO CHAIN
- 2 BEDROOMS
- ALLOCATED PARKING SPACE
- IMMACULATELY PRESENTED
- FIRST FLOOR APARTMENT
Property Details
- Property type: Apartment
- Price Per Sq Foot: £231
- Approx Sq Feet: 646 sqft
- Plot Sq Feet: 21,775 sqft
- Property Age Bracket: 2000s
- Council Tax Band: C
Rooms
Communal Entrance Hall
Entrance Hallway
Living Room
4.97m x 3.45m
French doors to balcony.
Kitchen
3.10m x 2.38m
Fitted with a range of base and wall level, co-ordinate worktops, range of integrated appliances, double glazed window to side elevation
Bathroom
Low level WC, wash hand basin with vanity unit, shower cubicle, tiled walls and floor, extractor fan, chrome towel radiator.
Bedroom
4.60m x 2.80m
Fitted wardrobes, double glazed window to front elevation
Bedroom
2.80m x 2.40m
Double glazed window to front elevation
Floorplans
Outside Spaces
Communal Garden
Externally there is gated access to the development that opens to courtyard parking with an allocated parking space and communal gardens.
Parking Spaces
Allocated parking
Capacity: 1
Location
Properties you may like
By Bedebrooke
