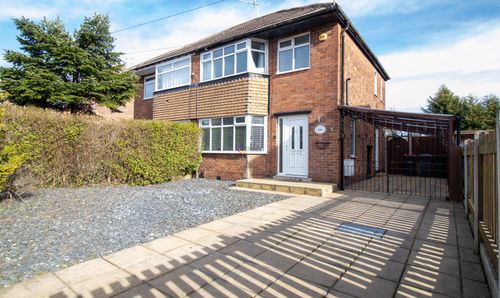3 Bedroom Semi Detached House, Rosemary Road, Beighton, S20
Rosemary Road, Beighton, S20
.png)
Butlers Estate Agents
Butlers Estate Agents Ltd, 60 High Street
Description
The outdoor space of this property is truly a highlight, offering a range of features aimed at enhancing your lifestyle. The fence delineates the front and rear garden areas, with a gate granting easy access between the two. A dedicated bed area is perfect for green-thumbed individuals looking to cultivate their own plants, while a splendid patio seating area beckons you to dine al fresco with loved ones. Additionally, a decked area provides a sun-soaked spot for relaxation, complemented by a shed for storage and a lush lawn area for recreational activities. With the block-paved driveway ensuring hassle-free parking at the front, this property encapsulates the ideal blend of indoor comfort and outdoor enjoyment, making it a must-see for discerning buyers seeking a welcoming family abode in a desirable location.
EPC Rating: D
Key Features
- Popular village of Beighton
- Three Bedroom Semi Detached House
- Generous Lounge
- Good sized Kitchen / Diner
- Downstairs WC
- Driveway to front
- Enclosed rear garden
Property Details
- Property type: House
- Price Per Sq Foot: £194
- Approx Sq Feet: 1,033 sqft
- Plot Sq Feet: 3,584 sqft
- Property Age Bracket: 1970 - 1990
- Council Tax Band: A
Rooms
Hall
The front door leads you into the Hall which has a window at the base of the stairs, space underneath the staircase and a useful storage cupboard. There are doors leading into the Lounge and the Kitchen/ Diner.
View Hall PhotosLounge
5.27m x 3.30m
A generous lounge situated at the front of the house. There is a fireplace as the focal point of the room and wooden flooring.
View Lounge PhotosKitchen/ Diner
3.31m x 4.31m
A fabulous space for family and guests to enjoy meals together, the white fitted units have a contrasting worksurface, slot in cooker, washing machine and an American fridge freezer. The large rear window offers views of the rear garden.
View Kitchen/ Diner PhotosRear Lobby
A square lobby offering access to the side door, WC and kitchen.
WC
A downstairs WC ideal for families and grown ups alike. There is a window to the rear, a white WC and a white wash hand basin.
View WC PhotosLanding
With its bright white decor and a window to the side it provides access to all bedrooms and the bathroom. There is an overstairs cupboard.
View Landing PhotosBedroom One
4.16m x 3.23m
Located at the front of the house this generous bedroom offers plenty of space to relax and unwind.
View Bedroom One PhotosBedroom Three
3.05m x 2.27m
A good sized single bedroom with a window to the rear.
Bathroom
Fitted with a double shower unit , white Wc and white wash hand basin on pedestal. There is a window to the front and tiling to the walls.
View Bathroom PhotosFloorplans
Outside Spaces
Garden
The fence separates the front and rear garden with a gate providing access. There is a bed area to the side for those keen gardeners, then a superb patio seating area for dining outside. There is a decked area for the sun bathers, a shed and a lawned area for play. Lovely area to enjoy time together as a family or entertaining.
View PhotosParking Spaces
Driveway
Capacity: 3
The block paved driveway to the front of the property means parking is never an issue.
View PhotosLocation
Properties you may like
By Butlers Estate Agents









































