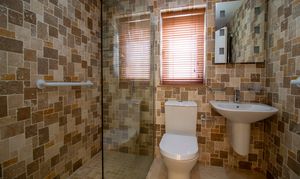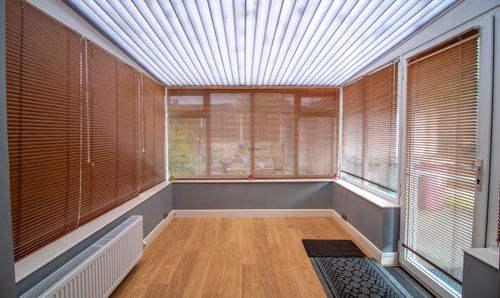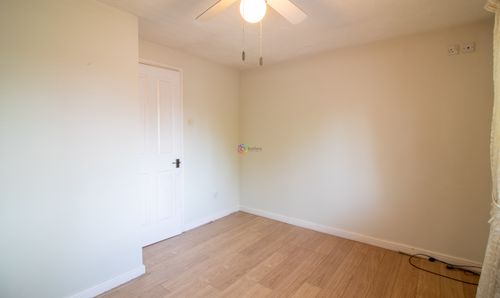2 Bedroom Semi Detached House, Spring Close, Renishaw, S21
Spring Close, Renishaw, S21
.png)
Butlers Estate Agents
Butlers Estate Agents Ltd, 60 High Street
Description
Stepping outside, the property's outdoor space is equally impressive. The enclosed rear garden has been thoughtfully designed for low maintenance, offering a private sanctuary to enjoy the outdoors. From morning coffees to evening barbeques, this space caters to all needs. The tandem driveway provides ample parking for two vehicles, ensuring convenience for homeowners and visitors alike. Additionally, the detached concrete sectional garage is a versatile feature, ready to accommodate storage needs or provide secure parking. The exterior of the property is as inviting as its interior, presenting a harmonious blend of functionality and aesthetics. This property is a gem waiting to be discovered by those seeking a peaceful and well-connected lifestyle.
EPC Rating: D
Key Features
- TWO BEDROOM SEMI DETACHED HOUSE
- CONSERVATORY TO REAR
- DETACHED SINGLE GARAGE
- ENCLOSED REAR GARDEN
- PROBATE APPLIED FOR
- CUL DE SAC LOCATION
Property Details
- Property type: House
- Price Per Sq Foot: £255
- Approx Sq Feet: 667 sqft
- Plot Sq Feet: 1,281 sqft
- Property Age Bracket: 1990s
- Council Tax Band: B
Rooms
Porch
The front door leads into the porch area with enough space to remove your boots before entering the main house.
Lounge
5.29m x 3.65m
A good sized lounge with a modern fireplace to the centre of the room, There are stairs leading to the first floor and a window to the front. Plenty of space to relax.
View Lounge PhotosKitchen
2.07m x 3.65m
Fitted with a range of white wall and floor mounted units with a stainless steel single electric oven and four burner gas hob with extractor above. There is space for a washing machine and the room is open plan to the conservatory.
View Kitchen PhotosConservatory
2.76m x 2.50m
Being open plan to the kitchen it provides that extra space for formal dining or a snug area to enjoy the rear garden view. Glazed to three sides it is a nice addition to the property. A door opens out on to the rear garden.
View Conservatory PhotosLanding
Providing access to both bedrooms and the bathroom and the loft.
Bedroom One
2.50m x 3.65m
This is a good sized double bedroom to the rear of the house, a lovely space to unwind.
View Bedroom One PhotosBedroom Two
2.72m x 3.65m
A good sized double bedroom with a front facing window. There is a useful over stairs storage cupboard.
View Bedroom Two PhotosShower Room
The room is fully tiled with a window to the side, offering a modern one piece glazed shower cubicle, white wc and a white wall mounted wash hand basin. A chrome ladder style radiator finishes the room nicely.
View Shower Room PhotosFloorplans
Outside Spaces
Garden
The enclosed rear garden has been designed to be low maintenance and offers a great space to enjoy our British weather.
Parking Spaces
Garage
Capacity: 1
The detached concrete sectional garage provides storage or parking as required.
Location
Properties you may like
By Butlers Estate Agents

































