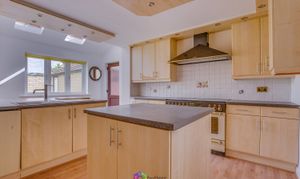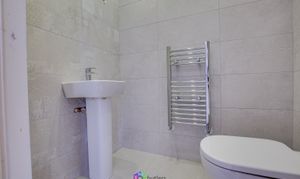Book a Viewing
To book a viewing for this property, please call Butlers Estate Agents, on 0114 247 4433.
To book a viewing for this property, please call Butlers Estate Agents, on 0114 247 4433.
4 Bedroom Detached House, Primrose Close, Killamarsh, S21
Primrose Close, Killamarsh, S21
.png)
Butlers Estate Agents
Butlers Estate Agents Ltd, 60 High Street
Description
Nestled in a highly sought-after location near Rother Valley, this stunning 4-bedroom detached house is a true gem on the market, offered with no onward chain. The property boasts a spacious kitchen with a stylish island, a bright and airy conservatory , a dedicated study for those who work from home, a separate dining room for entertaining guests, and an en-suite bathroom to the luxurious master bedroom. The ground floor also features a convenient WC and benefits from a driveway and detached garage providing ample parking space.
The outside space of this property is equally impressive, with a well-maintained garden wrapping around three sides of the house, offering a peaceful retreat from the hustle and bustle of daily life. The front garden features a lovely tree at its centre and is bordered by hedges, creating a sense of privacy. The rear garden is fully enclosed by a garage and fencing, providing a secure and private area for outdoor relaxation. Additionally, there is a charming patio seating area situated behind the garage, perfect for enjoying al fresco dining or simply soaking up the sunshine. Completing the outdoor amenities is a single detached garage with power, lighting, and a pedestrian door leading directly into the rear garden, making storage and access a breeze. The double-width driveway at the front of the house extends along the side of the property, providing ample space for multiple vehicles and easy access to the garage.
EPC Rating: B
Key Features
- GREAT LOCATION NEAR ROTHER VALLEY
- KITCHEN WITH ISLAND
- STUDY
- SEPERATE DINING ROOM
- EN-SUITE TO BEDROOM ONE
- ENCLOSED REAR GARDEN
- DOWNSTAIRS WC
- DRIVEWAY AND DETACHED GARAGE
- CONSERVATORY
Property Details
- Property type: House
- Property Age Bracket: 1990s
- Council Tax Band: D
Rooms
Hallway
The front door leads into the hallway which has a porthole-style window to the front and a useful storage cupboard for coats and shoes as you enter the house. Access to the WC, Lounge, Dining Room and Stairs are available from here.
View Hallway PhotosWC
Located just off the hallway is this WC which is fully tiled and has a back to the wall WC and wash basin.
View WC PhotosLounge
9.03m x 3.60m
An amazing lounge that will offer you more space than you would imagine. Being extended to two sides this is a very generous space offering different uses. It has a solid wood floor, patio door to the conservatory, twin UPVC doors to the garden, Velux windows and a window to the side of the house.
View Lounge PhotosStudy
2.04m x 1.86m
Since lockdown, more people are working from home and with this study, there is no need to lose a bedroom. It is also located just off the lounge so is ideal to be close to the family.
View Study PhotosConservatory
5.98m x 4.70m
This large conservatory is on the side of the property accessed from the lounge and offers even more space. It has glazing to three sides, doors to the side garden, high gloss tiled flooring and air conditioning.
View Conservatory PhotosKitchen
3.20m x 3.79m
An extended room fitted with a range of wall and floor mounted units, along with an island in maple wood finish with contrasting black work surfaces. There is a range cooker with an extractor above, a space for a dishwasher and an inset sink and drainer. The kitchen has a utility area to the very rear with a larder cupboard housing the boiler then under counter space for a washing machine and a dryer. The room has Velux windows to the utility area and a window to the rear. There is also a useful understairs storage cupboard.
View Kitchen PhotosDining Room
3.89m x 2.65m
Located at the front of the property is this dining room with solid wood floor, window to the front and double doors to the kitchen.
View Dining Room PhotosLanding
The landing provides access to all bedrooms, the bathroom and the attic. There is a large storage cupboard at the top of the stairs.
Bedroom One
3.97m x 3.65m
Fitted wardrobes incorporating space for the bed. It has a UPVC window to the front and access to the en-suite.
View Bedroom One PhotosEn-Suite
A folding door leads you into the en-suite which is fully tiled and offers you a double-width shower, white WC and white Wash hand basin.
View En-Suite PhotosBedroom Two
3.97m x 2.65m
A generous bedroom at the front of the house with fitted wardrobes to one end of the room. It also has two over stairs store cupboards.
View Bedroom Two PhotosBedroom Four
2.88m x 2.60m
This double bedroom has a UPVC window to the rear.
View Bedroom Four PhotosBathroom
The bathroom is fitted with a white bath with a shower over and a glass screen. There is then a white wash hand basin and WC.
View Bathroom PhotosFloorplans
Outside Spaces
Front Garden
The property has garden to three sides which is mainly lawned. The front garden is adjacent to the driveway and has a tree to the centre and hedges to the border.
View PhotosRear Garden
The rear garden is fully enclosed by the garage and fencing. A private area to relax. There is a patio seating area behind the garage.
View PhotosParking Spaces
Garage
Capacity: 1
There is a single detached garage with an up and over door, power , light and a pedestrian door leading into the rear garden.
Driveway
Capacity: 3
The driveway is of double width in front of the house and then leads along the side of the house to the garage.
Location
Properties you may like
By Butlers Estate Agents








































































