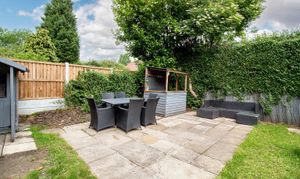3 Bedroom Semi Detached House, South View, Holbrook, S20
South View, Holbrook, S20
.png)
Butlers Estate Agents
Butlers Estate Agents Ltd, 60 High Street
Description
Step outside to discover the true charm of this property - the extensive outside space is a standout feature. The front of the property welcomes you with double gates leading to a spacious gravel area capable of accommodating numerous vehicles with ease. As you move towards the rear, a lush garden awaits, providing a perfect backdrop for play and entertaining. A large lawned area offers ample space for various activities, while a patio seating area, complemented by a built-in bar, adds a touch of luxury to outdoor gatherings. This unique outside space is a standout feature, catering to both avid gardeners and social butterflies alike. In addition, a substantial gravel area can effortlessly fit at least four vehicles, ensuring that convenience remains a top priority at this remarkable property.
EPC Rating: D
Key Features
- Walking distance to Supertram
- Three bedrooms
- Semi Detached House
- Generous Lounge
- Kitchen with Utility Area
- Great private parking area
- Extensive rear garden with patio seating areas
Property Details
- Property type: House
- Price Per Sq Foot: £250
- Approx Sq Feet: 840 sqft
- Plot Sq Feet: 3,778 sqft
- Council Tax Band: A
Rooms
Hall
The front door leads into the hall which has access to both ground floor rooms and stairs to the first floor.
Lounge
5.47m x 3.33m
A superb lounge to relax in running the length of the house with windows to front and rear. Decorated in modern colours with wooden flooring the focal point of the room is the fireplace with an electric fire on a marble effect heath and upright with white surround.
View Lounge PhotosKitchen
5.47m x 2.36m
This kitchen is for those who love to cook and bake. There are a range of floor mounted units in an ivory colour with contrasting wood effect work surfaces. The breakfast bar to the middle of the room really offer flexibility. With a range cooker located within the chimney breast the room is a great space to cook and entertain.
View Kitchen PhotosUtility Area
1.69m x 1.19m
Located just off the kitchen is the utility area which the current owner has a washing machine and a dryer in.
Landing
The first floor landing offer access to all bedrooms and the bathroom.
Bedroom One
5.46m x 2.93m
Spoil yourself in this bedroom which runs the length of the house, with space for a King size bed at one end of the room and a dressing area at the other end, a dream for those of us who take time to get ready.
View Bedroom One PhotosBedroom Two
2.91m x 3.32m
A good sized double bedroom to the front of the house with the advantage of a built in cupboard over the stairs.
View Bedroom Two PhotosBathroom
1.33m x 2.05m
The bathroom iha a modern white suite with a P-shaped bath with glass screen and shower. Decorated in modern colours the room is compact but has everything you need.
View Bathroom PhotosFloorplans
Outside Spaces
Garden
The front of the property has a double gates leading through to a gravel area for parking of many vehicles. Leading to side of the house the garden spans around to the rear garden which has a large lawned area for play and entertaining along with a patio seating area. This space is a huge bonus and offers keen gardeners or those who wish to entertain.
View PhotosParking Spaces
Location
Properties you may like
By Butlers Estate Agents









































