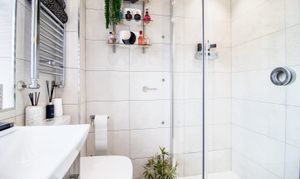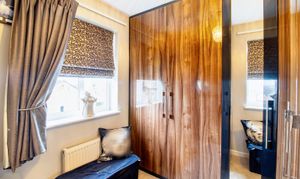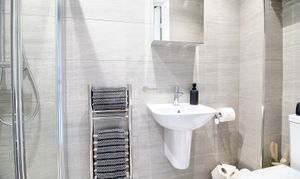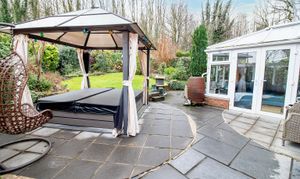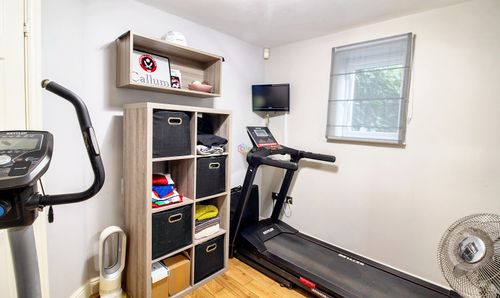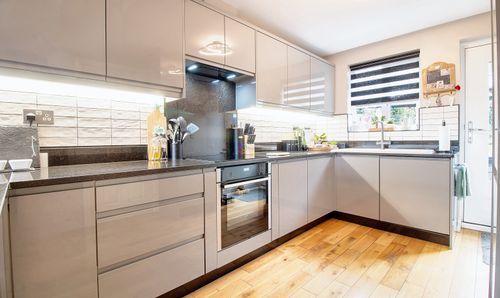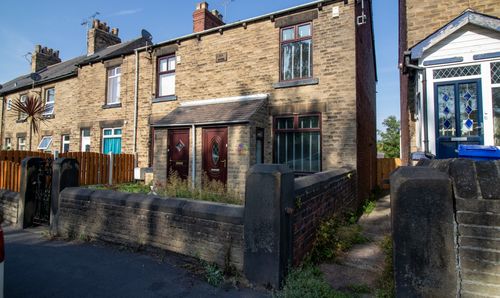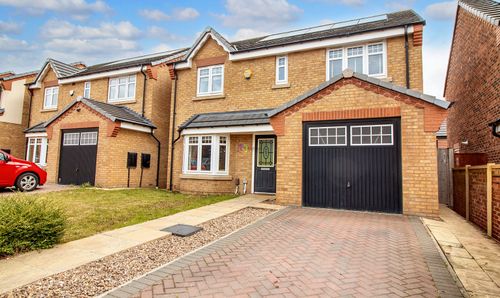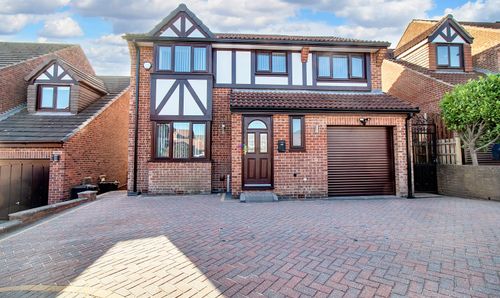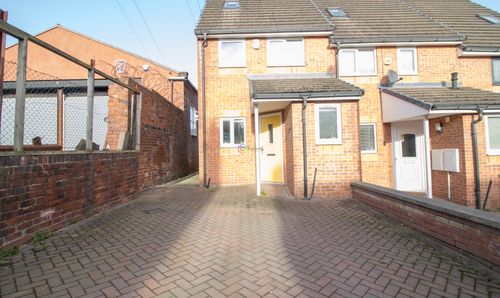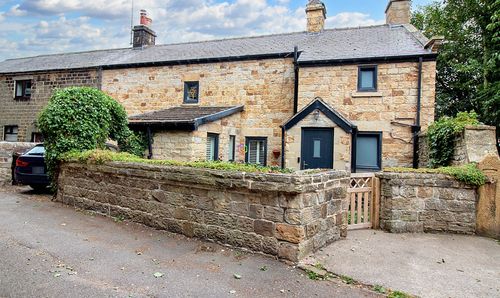5 Bedroom Detached House, Rose Hill View, Mosborough, S20
Rose Hill View, Mosborough, S20
.png)
Butlers Estate Agents
Butlers Estate Agents Ltd, 60 High Street
Description
Situated in a sought-after cul-de-sac location, this impressive 5-bedroom detached house offers versatile living spaces across three storeys. Offers over £490,000, the property boasts four/five bedrooms, with a ground floor bedroom, shower room, and utility room presenting an opportunity for annexe-style living. The ground floor also features an integral garage with a rear store room, a spacious kitchen/breakfast room, a lounge with twin windows offering picturesque views, and a conservatory bathed in natural light. Enhanced security is provided by a full-colour CCTV system.
EPC Rating: D
Key Features
- OFFERS OVER £490,000
- THREE STOREY DETACHED HOUSE IN A CUL-DE-SAC LOCATION
- FOUR / FIVE BEDROOMS
- GROUND FLOOR BEDROOM , SHOWER ROOM AND UTILTY ROOM OFFERING ANNEXE STYLE LIVING OPPORTUNITY
- INTEGRAL GARAGE WITH STORE ROOM TO REAR
- KITCHEN / BREAKFAST ROOM
- LOUNGE WITH TWIN WINDOWS TO FRONT OFFERING FAR REACHING VIEWS
- CONSERVATORY
- FULL COLOUR CCTV
Property Details
- Property type: House
- Price Per Sq Foot: £262
- Approx Sq Feet: 1,870 sqft
- Plot Sq Feet: 3,251 sqft
- Property Age Bracket: 2000s
- Council Tax Band: E
Rooms
Hall
The front door leads into the entrance hall.
Bedroom Four
3.00m x 3.00m
A ground floor bedroom which is great for teenagers or elderly relatives that want their own space.
View Bedroom Four PhotosShower Room
On the ground floor this has been modernised with grey tiling, a white wall-hung wash hand basin, a white WC and a shower cubicle. Offering many uses from being an en-suite to bedroom four, a shower room for the dog after those local walks, or simply an extra WC.
View Shower Room PhotosGym / Study
3.00m x 2.31m
Currently used as a gym this could easily be your work-from-home space, lounge for an elderly relative or teenager, or storage. Its a good space with a window to the side.
View Gym / Study PhotosUtility Room
3.00m x 1.90m
On the ground floor this utility room is fitted with a range of wall and floor mounted units, quartz worksurfaces, with a black sink, Neff washer / dryer, microwave and wine cooler.
View Utility Room PhotosFirst Floor Landing
The landing on the first floor provides access to the Kitchen/ Breakfast room , Lounge and Dining Room.
Kitchen / Breakfast Room
6.80m x 2.50m
Grey cabinets with contrasting black granite workspace. A range of wall and floor-mounted units incorporate a Neff double oven, hob and extractor, a dishwasher and fridge freezer. The sink unit beneath the rear window has a hot boiling tap. Twin doors lead into the lounge and further doors lead to the landing and rear garden.
View Kitchen / Breakfast Room PhotosLounge
5.01m x 4.30m
It is a generous room with triple windows to the front offering far reaching views and a fireplace as the focal point of the room.
View Lounge PhotosDining room
3.01m x 3.00m
This formal dining area has twin UPVC doors to the conservatory and twin internal doors to the lounge with a further door to the landing.
View Dining room PhotosConservatory
2.91m x 2.61m
Conservatory has doors opening out to the rear garden close to the BBQ area
View Conservatory PhotosSecond Floor Landing
This landing has a window to the rear over the staircase and provides access to the three bedrooms and the family bathroom.
Bedroom One
3.61m x 3.31m
A spacious bedroom with twin windows to the front and a range of fitted furniture in a dark oak colour. There is also access to the En-Suite and the room is open plan to the dressing area.
View Bedroom One PhotosEn-Suite One
This bright en-suite with its fresh white tiling, double width modern shower cubicle , white wash hand basin and white WC built into a vanity unit and window to the front
View En-Suite One PhotosDressing Area/ Bedroom Five
2.60m x 2.31m
Fitted with dark oak range of wardrobes and dressing table with a window to the front. The room was and could easily be converted back to Bedroom Five.
View Dressing Area/ Bedroom Five PhotosBedroom Two
3.21m x 2.81m
A double bedroom to the rear of the house with access to its own en-suite.
View Bedroom Two PhotosEn-suite 2
This en-suite shower room has a shower cubicle, white wash hand basin in a vanity unit and a white WC. There is a window to the side.
View En-suite 2 PhotosBedroom Three
2.60m x 2.54m
A double bedroom with a window to the rear, this room has large fitted wardrobes with mirrored sliding doors to one side of the room.
View Bedroom Three PhotosFamily Bathroom
A white bath with a white wall-hung wash basin and a white WC with a corner shower cubicle.
View Family Bathroom PhotosFloorplans
Outside Spaces
Garden
This south west-facing rear garden backs onto woodland. A patio area with built-in barbeque. The lawned area is surrounded by well-stocked border. A path then runs back down to the driveway.
View PhotosParking Spaces
Garage
Capacity: 1
The integral garage is a space providing storage or parking for one or two small vehicles. There is a store room to the rear of the garage.
View PhotosDriveway
Capacity: 2
The double width driveway to the front of the property provides space for two vehicles.
View PhotosLocation
Properties you may like
By Butlers Estate Agents
















