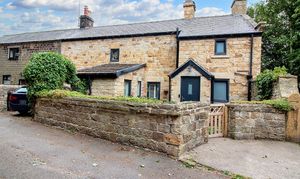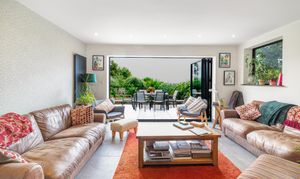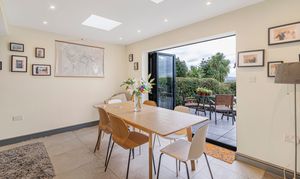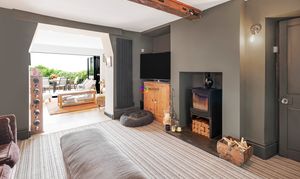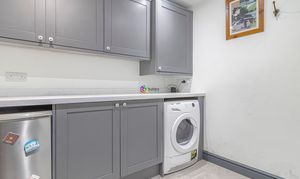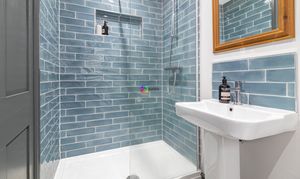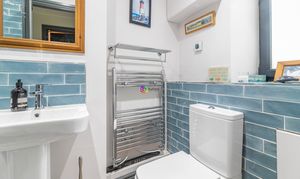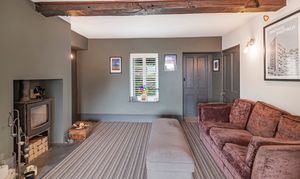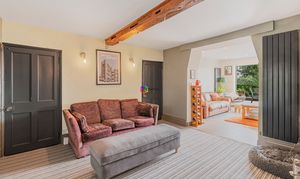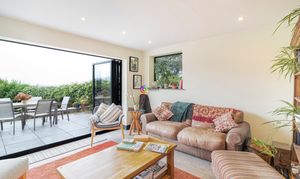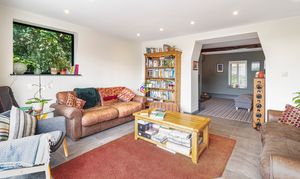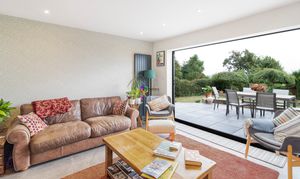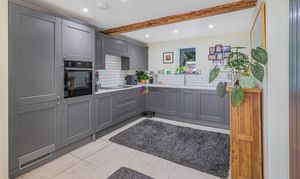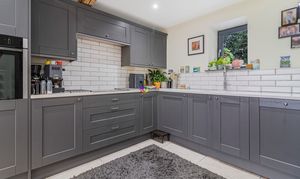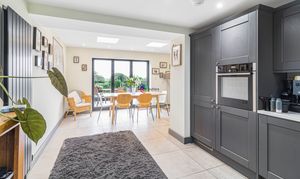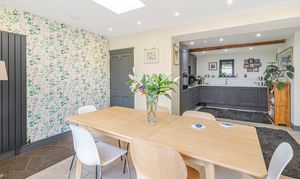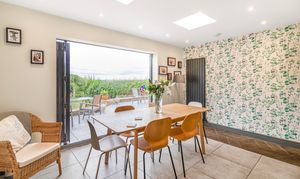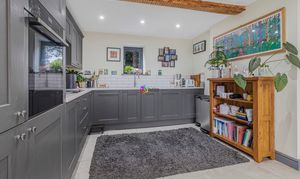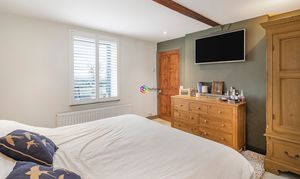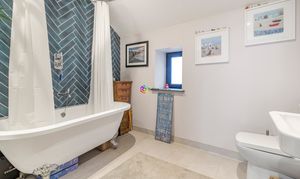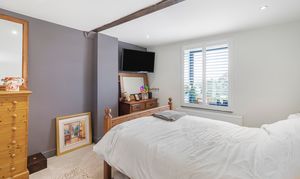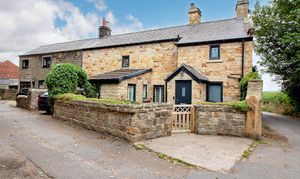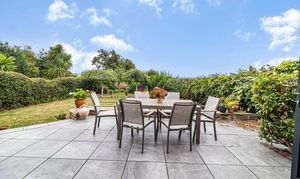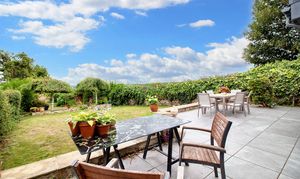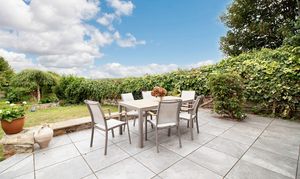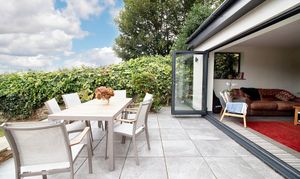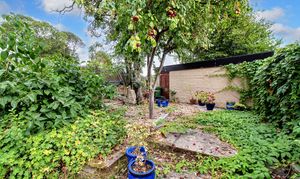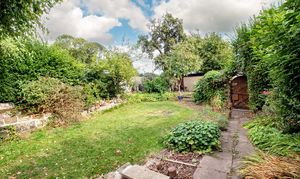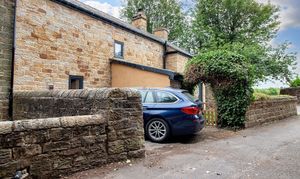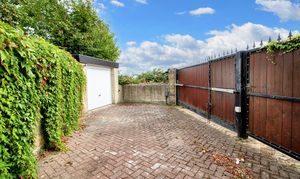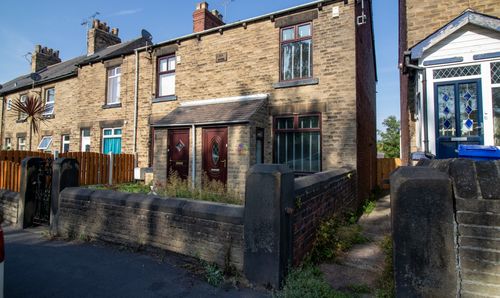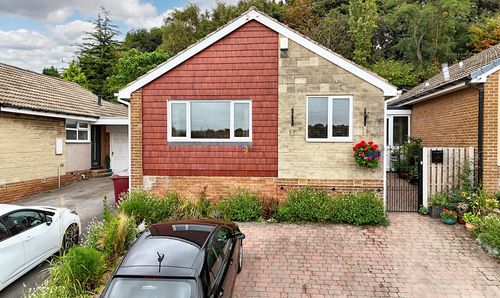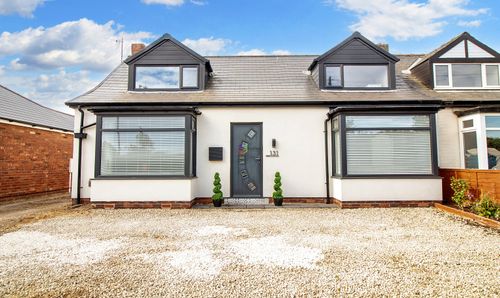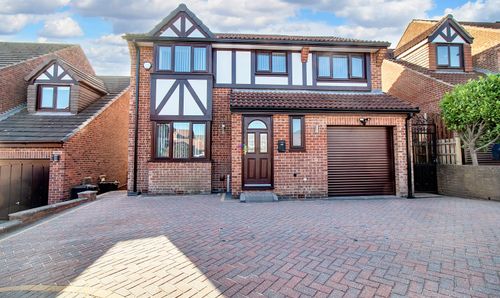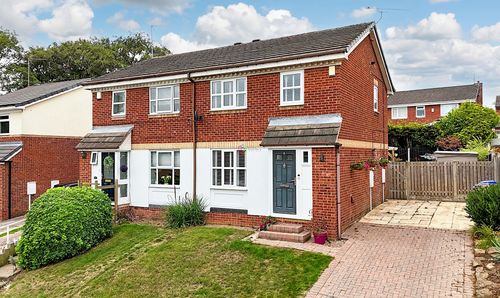Book a Viewing
To book a viewing for this property, please call Butlers Estate Agents, on 0114 247 4433.
To book a viewing for this property, please call Butlers Estate Agents, on 0114 247 4433.
2 Bedroom Semi Detached House, South Street, Mosborough, S20
South Street, Mosborough, S20
.png)
Butlers Estate Agents
Butlers Estate Agents Ltd, 60 High Street
Description
Pingle Cottage is located in the desirable and sought after neighbourhood of Mosborough and is a charming semi-detached cottage which boasts a delightful blend of modern comfort and traditional charm. The cottage has a spacious kitchen/dining area which provides an inviting space for entertaining or family meals. Large bi-folding doors flood the room with natural light and give way to views of the garden and surrounding countryside.
The adjacent lounge, also adorned with large bi-folding doors, offers a peaceful retreat for relaxation, whilst a snug with a wood burner provides the perfect ambience for winter nights.
Ascending to the upper level, are two generously sized double bedrooms, with the main bedroom benefiting from an en-suite bathroom for added convenience and a dressing room to fulfil your storage needs. Revel in the beauty of far-reaching views from various vantage points within the house, providing a sense of peace and tranquillity.
Step outside to discover a beautiful, raised patio area with porcelain tiles matching those of the lounge, ideal for outdoor gatherings and al-fresco dining, offering a seamless transition from indoor to outdoor living. The property has extensive rear gardens, providing ample space for gardening enthusiasts or those seeking a serene outdoor oasis. There is a garage and two driveways, one at the front of the property and one, gated and secured with electric gates, at the bottom of the garden.
Combining modern amenities with timeless appeal, this property exudes the essence of a charming cottage, offering a warm and welcoming atmosphere. Whether you are seeking a tranquil retreat or a place to create lasting memories with loved ones, this home provides the perfect canvas for your aspirations. This inviting residence comes with the added benefit of no chain, ensuring a smooth and hassle-free transaction for the discerning buyer.
Don't miss the opportunity to make this enchanting property your own and experience a lifestyle of comfort and elegance. Contact us today to arrange a viewing and embark on a journey towards your dream home.
Key Features
- Kitchen/ Dining Area with Large bi-folding doors
- Lounge with large Bi-folding doors
- Cosy snug with wood burner
- Dressing Room
- Beautiful raised patio area for entertaining
- Garage and parking for two vehicles behind electric gates
- No Chain
Property Details
- Property type: House
- Price Per Sq Foot: £319
- Approx Sq Feet: 1,378 sqft
- Plot Sq Feet: 5,995 sqft
- Property Age Bracket: Victorian (1830 - 1901)
- Council Tax Band: C
Rooms
Porch
The front,tiled entrance porch provides a charming extension to the original hallway with a pitched roof and new front door.
View Porch PhotosHallway
The original hallway flows through seemlessly to the porch and provides access to the shower room and utility room.
Shower room
The modern shower room on the ground floor is tiled with beautiful aqua tiles and has a large walk in shower with glass screen and white tray, a white wash hand basin on a pedestal and a white WC.
View Shower room PhotosUtility Room
1.97m x 2.38m
Fitted with modern grey wall-mounted and floor-mounted units with contrasting white work surfaces. There is a tumble dryer and space for a further under-counter appliance.
View Utility Room PhotosSnug
3.68m x 3.64m
With an original oak beam, fully working wood burner with ample space to store fuel, a window to the front and doors to the hall, study and stairs ,this is a cosy area to enjoy . It leads seamlessly into the lounge meaning it receives lots of natural light.
View Snug PhotosLounge
3.71m x 4.51m
An amazing lounge space with large bi-fold doors providing access to the rear patio area. This is a generously spaced sitting area with modern decor and a window to the side.
View Lounge PhotosKitchen Area
3.68m x 3.07m
A fabulous chef's delight in a cottage setting and a superb space to create exquisite meals in this newly fitted kitchen which boasts quartz work surfaces and grey wall and floor-mounted units. There is an eye-level Neff oven with a retractable door, Bosch induction hob, integrated fridge/ freezer and dishwasher, with the white ceramic sink being located beneath the front window. The oak beam provides authenticity to the setting.
View Kitchen Area PhotosDining Area
2.70m x 4.32m
This lovely dining area is perfect for entertaining, day or night. Large bi-fold doors doors open up to bring the outside in for alfresco dining. Skylight windows provide further natural light.
View Dining Area PhotosStudy
Located at the front of the cottage, and overlooking the pretty front garden, this study provides space for anyone needing to work from home. With twin windows, it offers other uses such as a playroom or maybe a further bedroom.
Cellar
A large cellar with mainly tiled walls which provides a great space for storage.
Bedroom One
3.80m x 3.67m
Complete with an oak beam to continue the cottage theme, this is a generous bedroom with a large window to the rear, taking in the far-reaching views. There is a useful over-stairs cupboard currently used a further wardrobe space.
View Bedroom One PhotosDressing Room
2.00m x 2.60m
A dressing room area just before the en-suite bathroom, again with a window to the rear.
En-Suite Bathroom
A beautifully tiled,generously sized bathroom housing a free standing bath with an overhead rainfall shower, a white hand basin on a pedestal and a white WC. The window is to the front of the property.
View En-Suite Bathroom PhotosFloorplans
Outside Spaces
Rear Garden
The house flows through the bi-folding doors to the raised patio area providing ample space for dining and entertaining. Then a lawned area is bordered with plants, trees and shrubs. A further garden is also lawned and well stocked with plants and shrubs before you reach the area next to the garage which has been used for home grown vegetables. A gate leads through the rear driveway. The views are unbelievable and will be missed by the current owners.
View PhotosParking Spaces
Driveway
Capacity: 1
There is a driveway in front of the garage behind electric gates which can park at least one vehicle.
View PhotosLocation
Properties you may like
By Butlers Estate Agents
