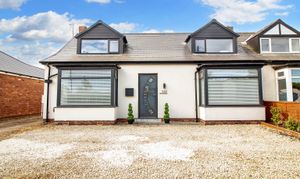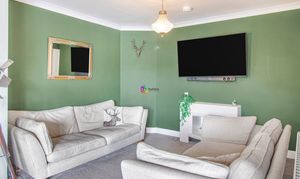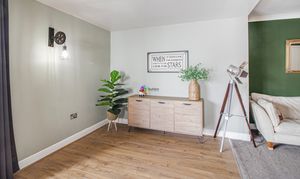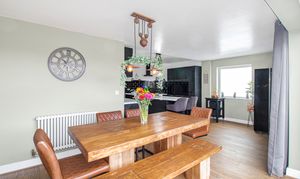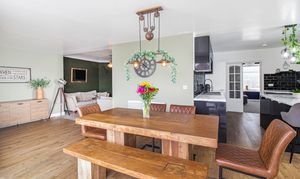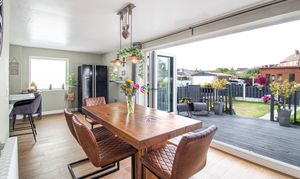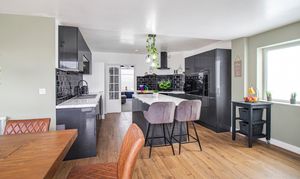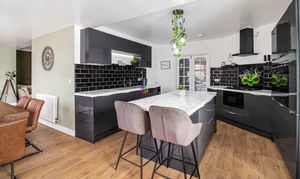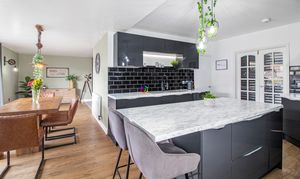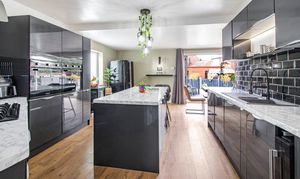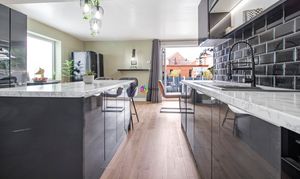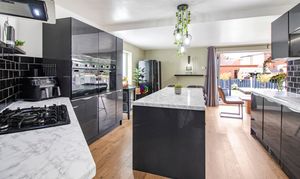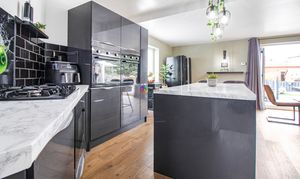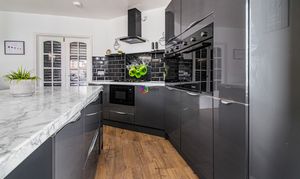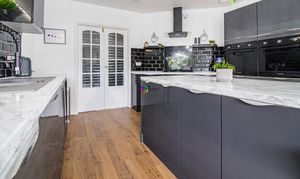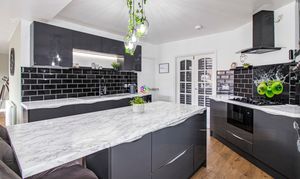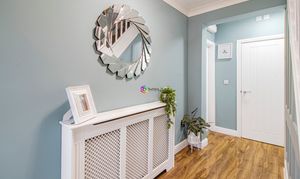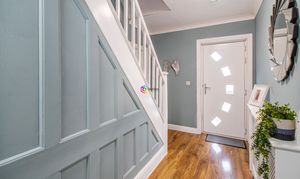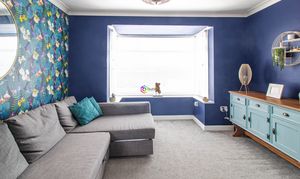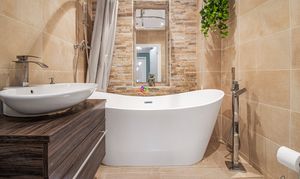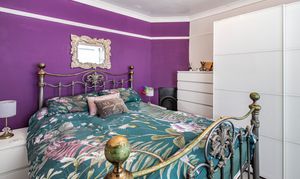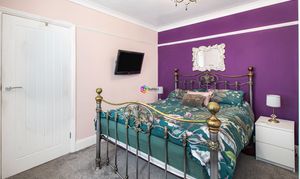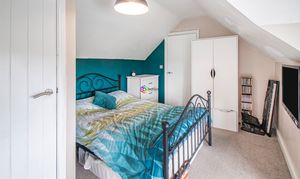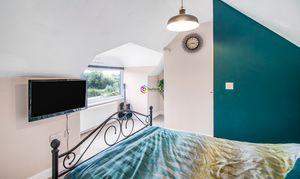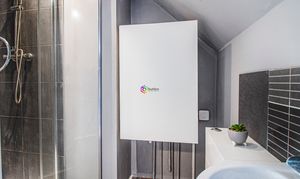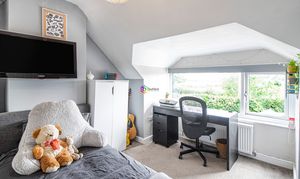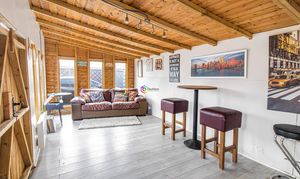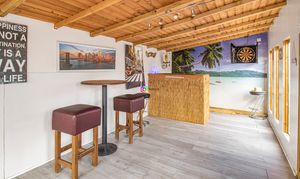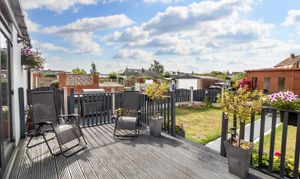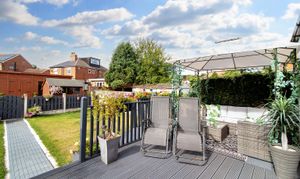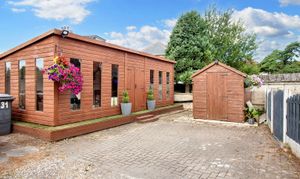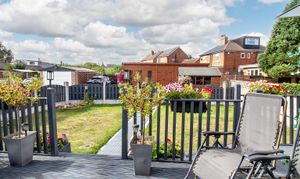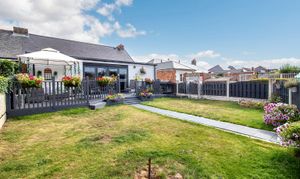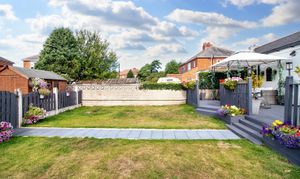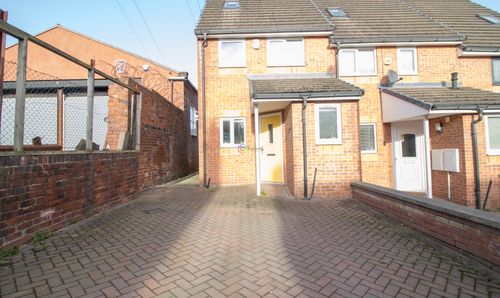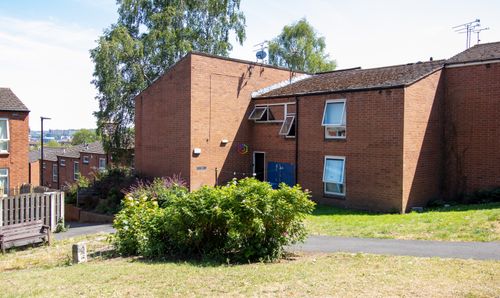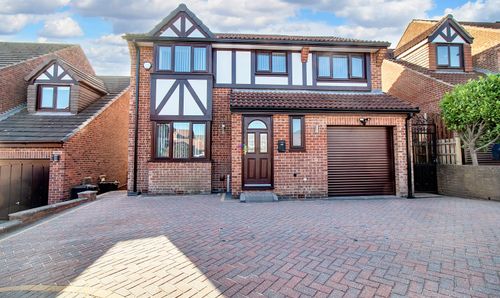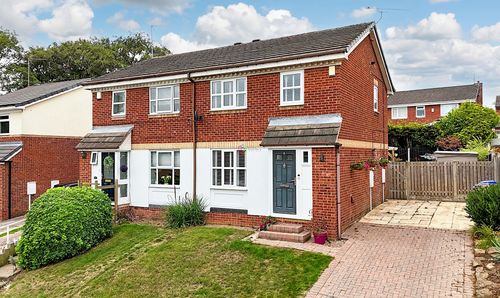4 Bedroom Semi Detached House, Barlborough Road, Clowne, S43
Barlborough Road, Clowne, S43
.png)
Butlers Estate Agents
Butlers Estate Agents Ltd, 60 High Street
Description
The heart of the home is undoubtedly the grey kitchen, featuring twin eye-level ovens for the culinary enthusiast. The kitchen seamlessly flows into the living area, making it ideal for entertaining guests or simply enjoying every-day family life. Adding to the charm are the bi-folding doors that open up to bring the outdoors in.
One of the standout features of this property is its versatility. With an external office space that can easily be transformed into a work-from-home area, a bar for entertaining, a gym for fitness enthusiasts, and a summer house for relaxation, you have the freedom to tailor the space to suit your needs.
The property boasts lovely views over fields to the front, offering a serene backdrop to every-day life. Additionally, the presence of driveways at both the front and rear of the property ensures ample parking space for residents and guests alike.
Situated close to Heritage School, this home is ideal for families looking to provide their children with quality education without compromising on convenience. The surrounding area offers a peaceful retreat from the hustle and bustle of city living, while still being within easy reach of essential amenities.
In summary, this property presents a rare opportunity to own a stylish and versatile home in a desirable location. With its modern features, ample space, and proximity to reputable schools, this house is sure to appeal to discerning buyers looking for a place to call home. Book your viewing today to experience the charm and convenience this property has to offer.
EPC Rating: C
Key Features
- Four bedroom semi detached house
- Superb open plan living
- Modernised throughout
- Grey kitchen with twin eye level ovens, integrated washing machine, dishwasher, microwave and wine cooler
- Bi-folding doors to outside space
- Office / Work from home space/ Bar / Gym / Summer House
- Lovely views over fields to front
- Driveways to front and rear
- Close to Heritage school
Property Details
- Property type: House
- Price Per Sq Foot: £223
- Approx Sq Feet: 1,302 sqft
- Plot Sq Feet: 4,693 sqft
- Council Tax Band: C
Rooms
Hall
The modern front composite door opens into the hallway decorated in modern colours and providing access to all ground floor rooms.
View Hall PhotosLounge
2.55m x 3.69m
The living area is discreetly tucked away providing that serene space to relax and unwind.
View Lounge PhotosDining Area
3.10m x 8.96m
WOW what an amazing space that is open plan to the kitchen and the lounge area. With large Bi-folding doors lighting the space the entertaining opportunities are endless as the inside flows seemlessly to the outside space.
View Dining Area PhotosKitchen Area
3.49m x 4.06m
Modernised in recent years this is such a lovely space for those with cullinary skills. The central island is surrounded by wall and floor mounted units in a gloss grey with contrasting white quartz work surfaces. With two eye level ovens, a gas hob with microwave below and extractor above everything is conveniently designed to offer the professional flow. The one and a half bowl modern sink with black spray tap has splashbacks in black gloss brick style tiling. A wine chiller to the end of the units provides for that cool beverage when required. Being open plan to the dining area this is one of your dream kitchens.
View Kitchen Area PhotosBathroom
2.18m x 1.86m
Located just off the Hall the bathroom has a fabulous freestanding bath with floor mounted tap inviting you to soak away the day. With a modern wash hand basin on a vanity unit and WC the room is fully tiled.
View Bathroom PhotosBedroom One
3.18m x 3.33m
Located at the front of the house this double bedroom has a lovely bay window to the front.
View Bedroom One PhotosBedroom Two
3.18m x 3.82m
This room is currently set up as a Living room at the front of the house but has previously been the second bedroom. It has a lovely bay window to the front and access to the kitchen area.
View Bedroom Two PhotosBedroom Three
2.95m x 3.74m
Located in the roof space this bedroom offers some fantastic views across the land in front of the property. This room has access to the en-suite shower room and a door to the stairwell.
View Bedroom Three PhotosEn-Suite
The en-suite shower room has a shower cubicle, white wash hand basin and a WC.
View En-Suite PhotosBedroom Four
2.95m x 3.32m
A further bedroom in the roof space with views to the front.
View Bedroom Four PhotosWork from Home Space
7.22m x 2.86m
This garden building offers so many opportunities. Work from home space would allow you to lock up at the end of the working day and go home through the garden. OR this could be your gym space, nail bar etc The current owners have enjoyed it as a bar and summer house / extension to the garden.
View Work from Home Space PhotosFloorplans
Outside Spaces
Garden
The enclosed rear garden has a lawned area bordered by shrubs and plants, then steps lead to a decked area which flows seamlessly to the open plan living. Such a wonderful space to relax.
View PhotosParking Spaces
Driveway
Capacity: 4
The gravel driveway to the front of the property provides parking for four vehicles.
View PhotosDriveway
Capacity: 2
The block-paved area to the rear provides parking for two additional vehicles.
View PhotosLocation
Properties you may like
By Butlers Estate Agents
