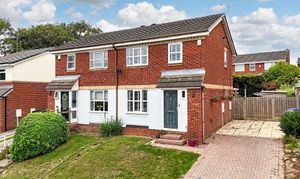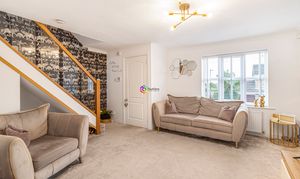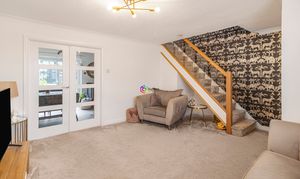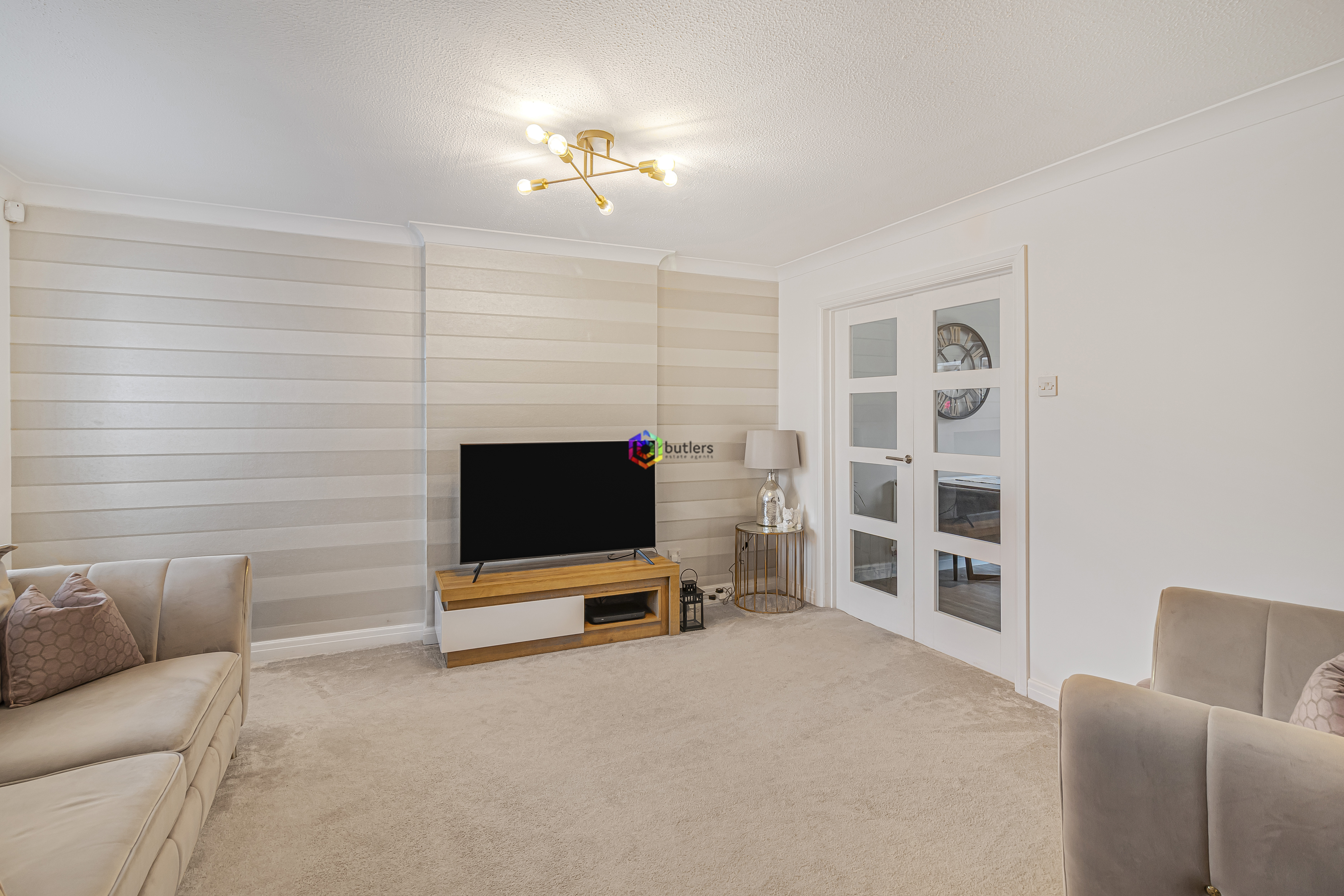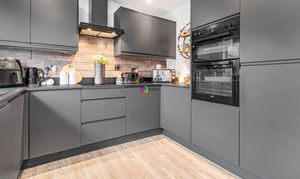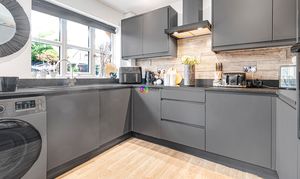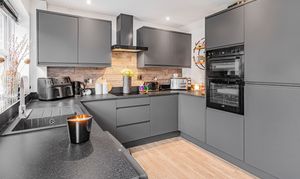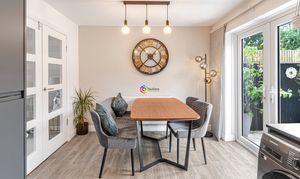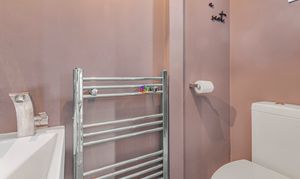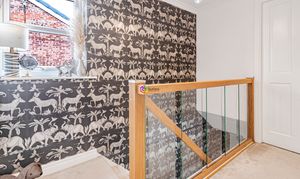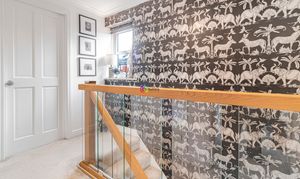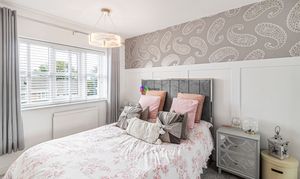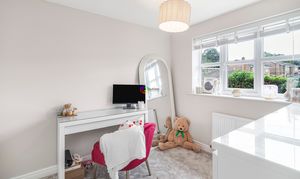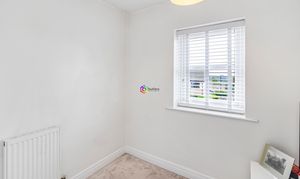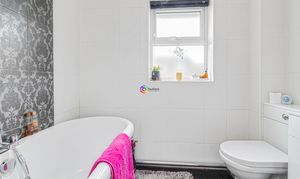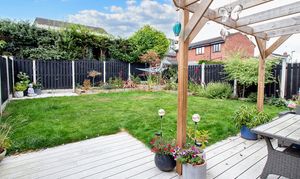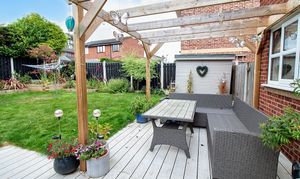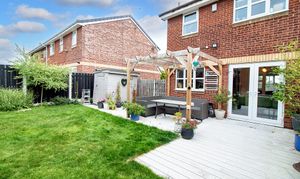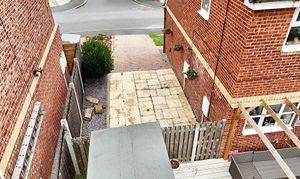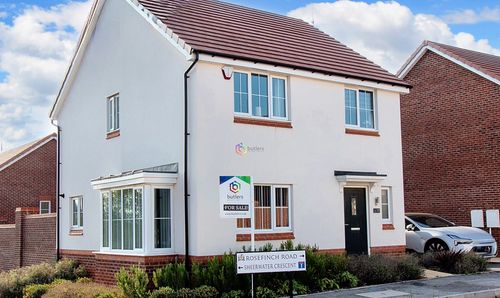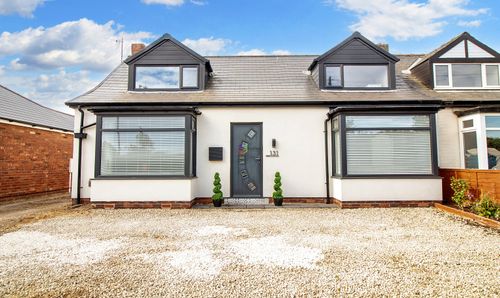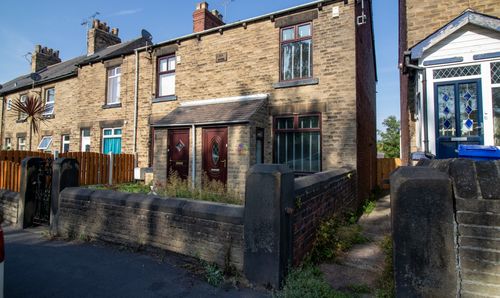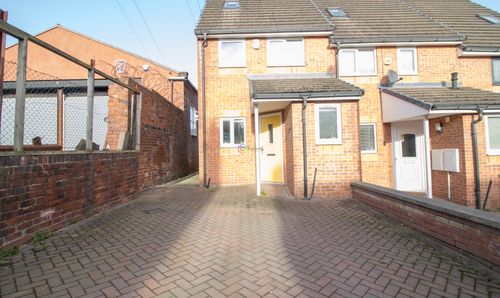3 Bedroom Semi Detached House, Ralston Grove, Halfway, S20
Ralston Grove, Halfway, S20
.png)
Butlers Estate Agents
Butlers Estate Agents Ltd, 60 High Street
Description
The dining area, conveniently located just off the kitchen, features doors that lead out to a patio, perfect for alfresco dining experiences. The well-appointed hall includes a convenient downstairs WC, adding to the practicality of the home.
Upstairs, the property boasts three bedrooms, two of which feature fitted wardrobes providing ample storage space. The master bedroom is a tranquil retreat, offering a peaceful sanctuary for relaxation.
Outside, the recently upgraded rear garden is a true oasis, featuring a beautiful pagoda and seating area where you can unwind and enjoy the outdoors. The block-paved driveway provides parking for two vehicles, ensuring convenience for homeowners and guests alike.
Boasting a contemporary design and a range of modern conveniences, this property offers a comfortable and stylish living environment. The attention to detail throughout the home, from the upgraded staircase to the sleek kitchen, showcases the quality of craftsmanship on display.
Located in a sought-after cul de sac, this property provides a peaceful retreat from the hustle and bustle of daily life while still being conveniently close to local amenities. With its versatile living spaces, this three-bedroom semi-detached house is sure to appeal to those looking for a modern and comfortable home.
Don't miss the opportunity to make this charming property your own. Schedule a viewing today and experience the allure of this contemporary and inviting home.
EPC Rating: C
Key Features
- Modern Three Bedroom Semi Detached House
- Lovely cul de sac location
- Generous lounge area with recently upgraded oak and glass staircase
- Fabulous modern grey slab kitchen with integrated appliances
- Dining area with doors leading to patio for alfresco dining
- Hall with downstairs WC
- Fitted wardrobes to two of the bedrooms
- Recently upgraded rear garden with beautiful pagoda and seating area
- Block paved driveway with parking for two vehicles
Property Details
- Property type: House
- Price Per Sq Foot: £339
- Approx Sq Feet: 678 sqft
- Plot Sq Feet: 2,691 sqft
- Property Age Bracket: 1970 - 1990
- Council Tax Band: B
- Tenure: Leasehold
- Lease Expiry: 29/09/2196
- Ground Rent: £60.00 per year
- Service Charge: Not Specified
Rooms
Hall
The front door leads into the hall which has a door to the downstairs WC
Lounge
4.18m x 4.79m
This generous lounge has plenty of space for relaxing in front of the TV. With stairs to the first floor, double doors into the kitchen/ diner and a window to the front flooding the room with light.
View Lounge PhotosKitchen / Diner
2.77m x 4.79m
A dream kitchen for the chefs amongst us in solid slab grey with matching work surfaces. There is an eye-level double oven, an induction hob with an extractor above, space for a washing machine and a modern sink beneath the window overlooking the rear garden. The opposite end of the room features space for a dining table and chairs close to the twin UPVC doors which open out on to the rear patio area.
View Kitchen / Diner PhotosLanding
Providing access to all bedroom and the bathroom, there is a cupboard housing the boiler and a window to the side. This area exudes the luxury finish of the oak and glass staircase fitment recently installed.
View Landing PhotosBedroom One
3.20m x 2.00m
Located at the front of the house it has fitted wardrobes with mirrored sliding doors. A lovely space to unwind.
View Bedroom One PhotosBedroom Two
2.79m x 2.48m
A double bedroom currently being utilised as a dressing room with fitted wardrobes and a window to the rear.
View Bedroom Two PhotosBedroom Three
2.35m x 2.14m
A single bedroom to the front of the house with a storage cupboard.
View Bedroom Three PhotosBathroom
With a beautiful roll top bath that seduces you into a long soak, along with a mixer tap shower head. There is a modern white sink in a vanity unit and a white WC.
View Bathroom PhotosFloorplans
Outside Spaces
Garden
The recently upgraded rear garden offers a lawned area for play and a more refined seating area under a pagoda for alfresco dining, entertaining and enjoying the sunshine.
View PhotosParking Spaces
Driveway
Capacity: 2
The block-paved driveway leads to a further driveway offering parking for two vehicles.
View PhotosLocation
Properties you may like
By Butlers Estate Agents
