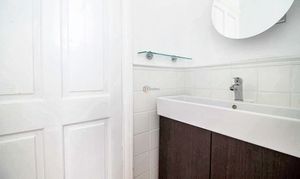2 Bedroom Mid-Terraced House, Johnson Lane, Ecclesfield, S35
Johnson Lane, Ecclesfield, S35
.png)
Butlers Estate Agents
Butlers Estate Agents Ltd, 60 High Street
Description
This attractive 2-bedroom mid-terraced house presents a fantastic opportunity for those seeking a modern and convenient living space. Offered with no onward chain, the property boasts an open-plan ground floor layout, perfect for contemporary living. The sleek white kitchen with black work surfaces offers a stylish space to prepare meals, while the modern exposed brick fireplace adds character to the room. Downstairs, a cellar provides additional storage or potential for conversion. The white bathroom, complete with a shower, offers a clean and bright space for pampering. Situated in an ideal location for access to the motorway network, this property is perfect for commuters and families alike.
Outside, the property features a low-maintenance rear garden, providing a blank canvas for the green-fingered enthusiast to create their own outdoor sanctuary. Whether you envision a colourful flower garden, a tranquil seating area, or a space for outdoor dining, this garden offers endless possibilities to tailor the outdoor space to your preferences. The garden presents a peaceful retreat from the hustle and bustle of daily life, allowing for relaxation and enjoyment of the fresh air. Embrace the opportunity to transform this space into your own oasis, tailored to meet your lifestyle needs and preferences. Don't miss out on the chance to make this charming property your own and create your ideal living environment.
Currently the property is tenanted and therefore the photos displayed for marketing purposes may slightly vary to the current condition.
Butlers Estate Agents offer a Law Society Approved Reservation Agreements through a third party should buyers wish to have more security during their purchase.
EPC Rating: D
Key Features
- NO CHAIN
- OPEN PLAN GROUND FLOOR
- WHITE KITCHEN WITH BLACK WORK SURFACES
- MODERN EXPOSED BRICK FIREPLACE
- CELLAR
- WHITE BATHROOM WITH SHOWER
- LOW MAINTENANCE REAR GARDEN
- IDEAL LOCATION FOR MOTORWAY NETWORK ACCESS
Property Details
- Property type: House
- Price Per Sq Foot: £241
- Approx Sq Feet: 623 sqft
- Property Age Bracket: Edwardian (1901 - 1910)
- Council Tax Band: A
Rooms
Hall
The grey front door leads you into the hall providing access to the lounge and stairs to the first floor.
Lounge Area
3.62m x 2.99m
The ground floor reception rooms are open plan with the lounge area being at the front of the house with a feature fireplace and breast in exposed brick with a hearth. The wood flooring runs through to the dining area. Plenty of light floods the rooms and provides a modern inviting atmosphere.
View Lounge Area PhotosDining Area
3.72m x 3.83m
The dining area at the rear of the house has an opening to the kitchen and a window. The room is open plan to the lounge. With lots of opportunity to reverse this with the lounge or create a use to your liking, a fabulous space. The dining area being open plan provides a great space to entertain guests or for family alike.
View Dining Area PhotosKitchen
2.49m x 2.38m
To the very rear of the house is the kitchen area, fitted with a range of floor and wall mounted white units with a contrasting black work surface. There is a stainless steel single oven with a ceramic hob and extractor above, the walls are tiled in a gloss white brick style tile. The boiler is wall mounted and a back door leads outside. A good space to prepare the family meals or chef's delights for entertaining.
View Kitchen PhotosCellar
Access to the cellar is gained from a door in the lounge.
Bedroom One
This double bedroom is front-facing with a built in wardrobe. A great space to relax and unwind.
View Bedroom One PhotosBedroom Two
3.74m x 2.29m
This bedroom has a window to the rear and a built in wardrobe. The room could accommodate a double bed and is a good-sized second bedroom.
View Bedroom Two PhotosBathroom
Clever design provides a white bath with a shower over and a modern black Georgian effect shower screen. A white WC and a white wash hand basin on a vanity unit complete everything you need to soak away in the bath or a morning routine ready for the day.
View Bathroom PhotosFloorplans
Outside Spaces
Garden
There is a low-maintenance garden to the rear, providing many opportunities to turn this area greener for the avid gardener or however you choose.
View PhotosLocation
Properties you may like
By Butlers Estate Agents






























