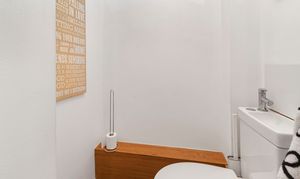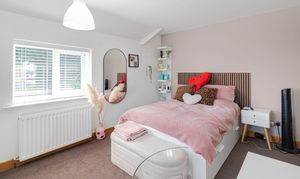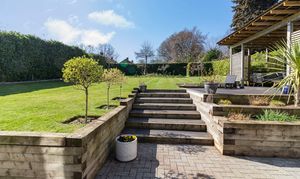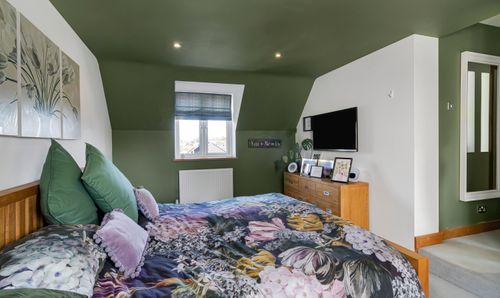4 Bedroom Detached House, Bridle Stile, Mosborough, S20
Bridle Stile, Mosborough, S20
.png)
Butlers Estate Agents
Butlers Estate Agents Ltd, 60 High Street
Description
Nestled within the picturesque and sought-after Mosborough Village, 'The Manse' stands as a testament to luxurious living and timeless elegance. This former clergy house has undergone a comprehensive upgrade in 2014, transforming it into a stunning 4-bedroom detached house that exudes opulence and sophistication. Boasting four double bedrooms, this property offers spacious and versatile accommodation ideal for families or those seeking a serene retreat. The modern open plan kitchen dining family room is the heart of this exquisite home, providing a perfect space for entertaining or quiet moments of relaxation. Adding to the allure of 'The Manse' are the breathtaking views it commands over the property’s immaculate grounds, inviting residents to immerse themselves in the beauty of this property.
Situated on a generous-sized private plot, this property features a large driveway leading to a generous garage, providing ample space for vehicles on the driveway. The exterior of 'The Manse' is as impressive as its interior, with a well-maintained garden offering a tranquil retreat for residents to unwind and enjoy the outdoors. The inclusion of solar panels with battery storage and solar thermal technology ensures both energy efficiency and eco-friendliness. Furthermore, the property boasts convenient amenities such as two wood-burning stoves with an outside wood store, a modern kitchen with a breakfast bar and French doors leading to the beautiful gardens. The family room with a vaulted ceiling floods the space with natural light, creating a warm and inviting ambience perfect for every-day living. For those cosy evenings, the dining area featuring a log burner provides a charming setting to gather and create memories with loved ones. 'The Manse' is a residence that seamlessly blends modern luxury with classic charm, offering a unique opportunity to embrace a lifestyle of comfort and sophistication.
EPC Rating: D
Virtual Tour
Key Features
- 'The Manse' a former clergy house
- Comprehensively upgraded in 2014 providing four double bedrooms and a modern open plan kitchen dining living room
- Exquisite and opulent home of immense proportions
- Enjoying a delightful setting nestled away within Mosborough Village
- Offering spacious versatile accommodation
- Commanding breathtaking views over the grounds immediately surrounding the property
- Offering convenient access to surrounding countryside and local amenities.
- Nestled on a generous sized private plot
- Large driveway leading to an integral generous garage
- Solar panels with battery storage and Solar Thermal panels
Property Details
- Property type: House
- Price Per Sq Foot: £316
- Approx Sq Feet: 2,212 sqft
- Property Age Bracket: 1940 - 1960
- Council Tax Band: E
Rooms
Entrance Porch/Boot Room
Accessed by two steps leading from the exterior, 'The Manse' features a spacious front porch/boot room, offering a convenient area for arrival and departure.
View Entrance Porch/Boot Room PhotosHall
The hall is accessible from the entrance porch, leading into a spacious entrance hall. From here, you can conveniently reach the formal lounge, study, and access the kitchen and open plan dining family area. Moreover, there are two practical storage spaces adjacent to the hallway, and a staircase ascends to the first-floor landing. The staircase features a front-facing window that fills the space with natural light from the front of the property highlighting the beautiful engineered oak flooring.
View Hall PhotosStudy
4.06m x 3.17m
Preserving the historical significance of 'The Manse', the front-facing study is thought to have functioned as the clergyman's workspace during the property's initial construction. In contemporary times, this study offers a convenient and well-appointed area for remote home working, featuring ample space and integrated storage solutions.
View Study PhotosFormal lounge
4.24m x 3.46m
The formal lounge is located at the front of the property with dual aspect windows to the front and side, allowing an abundance of natural light to fill the room, creating a bright and spacious ambience. A focal point within the room is the log burner fire nestled in a chimney breast, complemented by exposed brickwork and a stone hearth, enhancing the cosy atmosphere of this space.
View Formal lounge PhotosKitchen
5.44m x 2.91m
The kitchen of this property is exquisitely designed with culinary enthusiasts in mind. Its spacious layout showcases sleek grey floor-mounted units paired with a stunning white Maia work surfaces, featuring a convenient corner sink and induction hob. The unit arrangement creates a stylish and functional breakfast bar, ideal for casual dining and socialising while preparing meals. Abundant natural light streams through two Velux windows and twin patio doors that open to the patio area. Integral to the main kitchen area, matt white units house a single electric oven, microwave, and warming drawer. The kitchen seamlessly connects to the family room, and a doorway provides access to the utility room.
View Kitchen PhotosUtility Room
1.93m x 3.30m
The utility room is seamlessly connected to the kitchen, featuring matching units with a sleek work surface housing a stylish circular stainless steel sink and drainer. It offers plumbing for a washing machine and ample space for a tumble dryer. The rear-facing UPVC window and door open up to the patio, providing a tranquil space for relaxation or outdoor dining in the rear garden. There is open plan access to the rear lobby.
View Utility Room PhotosRear Lobby
From the utility room, there is a flexible cloakroom area which leads to the conveniently located downstairs WC. This space serves as a versatile transitional area between the utility room and WC.
Downstairs WC
Fitted with a white WC with an ingenious built in wash hand basin making great use of the space.
View Downstairs WC PhotosDining Room
4.17m x 3.78m
The formal dining area seamlessly flows into the Family Room, offering a window to the side that fills the space with ample natural light. The centrepiece of this area is the log burner, nestled within a brick fire surround and tiled hearth, which exudes a warm and inviting ambience. This versatile log burner is multi-fuel capable and contributes to heating the hot water supply for the house. Additionally, a door conveniently connects this space to the hallway.
View Dining Room PhotosFamily Room
3.72m x 3.46m
Extended to provide this spacious family room, boasting views of the garden through triple windows, with additional natural light filtering in through two Velux windows recessed into the vaulted ceiling. This room has engineered oak flooring with underfloor heating. Adjoining the dining room and kitchen in an open-plan layout, this area epitomises contemporary living at its finest.
View Family Room PhotosLanding
The generous landing grants access to all bedrooms and the family bathroom. The staircase ascending from the ground floor features a window that bathes the area in natural light.
View Landing PhotosBedroom One
5.17m x 3.16m
This spacious bedroom suite receives ample natural light from dual aspect windows and can be reached through the dressing room. With views overlooking both the front and rear of the property, the bedroom provides a pleasant outlook onto the expansive front plot and the meticulously maintained rear garden.
View Bedroom One PhotosDressing Area
Providing an entrance to bedroom one this dressing area has two double built in wardrobes and access to the en-suite.
Ensuite Shower Room
The modern ensuite shower room, accessible from the dressing area, features an enclosed double width shower, integrated wash hand basin with a feature opening to the dressing area, and white modern WC.
View Ensuite Shower Room PhotosBedroom Two
4.24m x 3.46m
Bedroom two boasts dual aspect windows, offering ample natural light. This spacious room includes built-in fitted wardrobes for added convenience.
View Bedroom Two PhotosBedroom Three
4.09m x 3.65m
Bedroom three features dual aspect windows, providing abundant natural light and stunning views of the well-maintained rear garden. The expansive room is equipped with built-in fitted wardrobes for enhanced practicality.
View Bedroom Three PhotosBedroom Four
2.54m x 3.95m
The fourth bedroom, a spacious double room, showcases a front-facing window offering views of the expansive plot. There are original fitted wardrobes to this room.
View Bedroom Four PhotosFamily Bathroom
The contemporary family bathroom features a white suite consisting of a P-shaped, pedestal wash hand basin, and a low-level WC. Complemented by contrasting wall and floor tiles, the space exudes a sophisticated ambience. Originally two separate areas, the room now includes two rear-facing obscured windows that allow ample natural light to illuminate the space.
View Family Bathroom PhotosFloorplans
Outside Spaces
Garden
This residence is elegantly nestled within its own extensive grounds, perfectly displayed in aerial shots showcasing its well-manicured lawns. The garden is further accentuated by a variety of mature plantings, ensuring a colourful spectacle throughout the year. An ideal spot for dining outdoors or simply relaxing, the patio area, conveniently located adjacent to the kitchen at the rear of the property, provides the perfect canvas for alfresco gatherings. From the patio, a staircase leads to a sun deck and pergola, offering a tranquil retreat to bask in the peaceful ambience of The Manse's private garden. A thoughtful addition to the property is a covered wood store positioned at the side, serving the practical purpose of supporting the wood burners' operation.
View PhotosParking Spaces
Driveway
Capacity: 10
The Manse, a picturesque residence, exudes privacy and seclusion with its enveloping lush greenery, shielded from external view. Accessible via a lengthy driveway, one immediately encounters a grand, private aura. The driveway not only leads to the garage but also offers ample parking, including an electric vehicle charging point to cater to eco-friendly needs.
View PhotosDriveway
Capacity: N/A
Location
Properties you may like
By Butlers Estate Agents






























































































