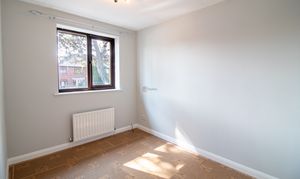2 Bedroom Mid-Terraced House, Pritchard Close, Sheffield, S12
Pritchard Close, Sheffield, S12
.png)
Butlers Estate Agents
Butlers Estate Agents Ltd, 60 High Street
Description
This loveley 2-bedroom mid-terraced house, conveniently offered with no chain, presents an ideal opportunity for first-time buyers or investors alike. Boasting a practical layout featuring two well-proportioned bedrooms and a spacious kitchen/diner, this property offers comfortable living spaces for modern lifestyles. The convenience of a driveway ensures hassle-free parking, while the close proximity to Crystal Peaks provides easy access to a range of amenities. This charming home also offers an inviting enclosed rear garden, perfect for relaxing or entertaining in a private outdoor setting.
Moving outside, the property's outdoor space adds significant value to its appeal. The enclosed rear garden provides a tranquil retreat, allowing residents to escape the hustle and bustle of daily life and enjoy some fresh air in a serene environment. The well-maintained outdoor area offers ample space for gardening enthusiasts to cultivate their green thumb. A thoughtfully designed space that complements the indoor living areas, the outdoor space enhances the overall desirability of this property and provides a pleasant extension of the home for residents to enjoy throughout the year.
Please be aware that some of the photography images contain virtual staging to demonstrate how furniture would look in the rooms. The actual property may not contain furniture or contents.
EPC Rating: D
Key Features
- IDEAL FIRST TIME BUYER HOME OR INVESTORS ALIKE
- TWO BEDROOMS
- KITCHEN / DINER
- DRIVEWAY
- CLOSE TO ENJOY THE AMENITIES OF CRYSTAL PEAKS
- ENCLOSED REAR GARDEN
Property Details
- Property type: House
- Price Per Sq Foot: £247
- Approx Sq Feet: 627 sqft
- Property Age Bracket: 1970 - 1990
- Council Tax Band: A
- Tenure: Leasehold
- Lease Expiry: 05/04/2184
- Ground Rent: £40.00 per year
- Service Charge: Not Specified
Rooms
LOUNGE
4.13m x 3.97m
The front door opens into the lounge at the front of the house. There are stairs leading to the first floor with space below. A door leads to the kitchen and there is a cupboard to the corner of the room housing the meters.
View LOUNGE PhotosKITCHEN / DINER
3.18m x 3.97m
Fitted with a range of wall and floor mounted units in a light wood with contrasting black worksurfaces. There is a single electric oven, four burner gas hob and a sink with drainer beneath one of the two windows overlooking the rear garden. There is plenty of space for a dining table and chairs.
View KITCHEN / DINER PhotosLANDING
Providing access to both bedrooms and the bathroom as well as the loft.
BEDROOM ONE
3.07m x 3.77m
A generous sized bedroom to the front of the house.
View BEDROOM ONE PhotosBEDROOM TWO
3.26m x 2.30m
A good-sized double bedroom at the rear of the property.
View BEDROOM TWO PhotosBATHROOM
Fitted with a white suite comprising White bath with shower over, white WC and white wash hand basin on pedestal. There is a window to the rear.
View BATHROOM PhotosFloorplans
Outside Spaces
Rear Garden
A fully enclosed rear garden has been constructed in a low maintenance design for easy keeping. This offers tremendous opportunity to create your own oasis.
View PhotosParking Spaces
Driveway
Capacity: 1
There is a driveway to the front with the opportunity to double the space.
View PhotosLocation
Properties you may like
By Butlers Estate Agents

























