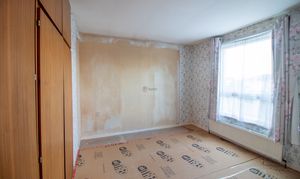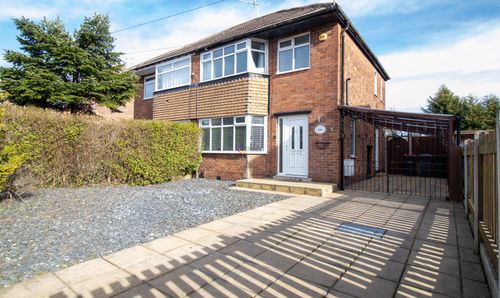3 Bedroom End of Terrace House, Dyche Road, Sheffield, S8
Dyche Road, Sheffield, S8
.png)
Butlers Estate Agents
Butlers Estate Agents Ltd, 60 High Street
Description
The outside space is a real highlight of this property, with gardens that wrap around the house creating a peaceful and private setting. The front garden features a lovely lawned area, while the sides are adorned with a variety of plants and shrubs, creating a colourful and welcoming atmosphere. For those with green thumbs, the side garden also includes a greenhouse and ample space for gardening activities. The rear garden is predominantly laid to lawn, providing a relaxing retreat to bask in the sunshine and enjoy outdoor gatherings. Don't miss the opportunity to make this charming property your own - a perfect blend of indoor comfort and outdoor tranquillity.
EPC Rating: D
Key Features
- THREE BEDROOM END TERRACED HOUSE
- DOWNSTAIRS WC
- POPULAR RESIDENTIAL AREA
- PRIVATE REAR GARDEN
- FREEHOLD
- PERFECT FOR FIRST TIME BUYERS OR INVESTORS
- CLOSE TO LOCAL AMENITIES
Property Details
- Property type: House
- Plot Sq Feet: 2,454 sqft
- Property Age Bracket: 1960 - 1970
- Council Tax Band: A
Rooms
Hall
The front door opens up into the Hall which provides access to the Lounge, Kitchen/ Diner, WC and stairs to the first floor. Understairs storage cupboard provides plenty of space.
Lounge
6.70m x 3.29m
The lounge runs the full length of the house with windows at each end of the room. There is a rear door to access the garden. This room offers a great space to have a formal dining setting as well as an area to relax or maybe a work from home area / play area, the list is endless...
View Lounge PhotosKitchen / Diner
3.30m x 3.31m
Fitted with a range of wall and floor mounted units there is plenty of space to create your amazing culinary delights. There is a stainless steel single electric oven, hob and extractor. Space for a washing machine and a window overlooking the rear garden which is accessed from the door to the side. The room has plenty of space for a dining table and chairs for family meal times or entertaining guests.
View Kitchen / Diner PhotosWC
The ground floor WC is fitted with a modern white WC and a white wash hand basin on a vanity unit.
View WC PhotosLanding
Providing access to all bedrooms and the wet room.
Bedroom One
4.27m x 3.60m
A generous bedroom located at the rear of the house.
View Bedroom One PhotosBedroom Two
3.30m x 2.98m
This double bedroom has fitted wardrobes which has access to the loft. There is a window to the side.
View Bedroom Two PhotosBedroom Three
2.34m x 3.72m
With a window to the front this double bedroom has fitted wardrobes housing the hot water cylinder.
View Bedroom Three PhotosShower Room / Wet Room
Converted by the current owners to a wet room there is currently a shower, wash hand basin on pedestal and a WC with a window to the front. There is plenty of room to re-install a bath if your family requires one.
View Shower Room / Wet Room PhotosFloorplans
Outside Spaces
Garden
The gardens surround the property to three sides. There is a lawned area to the front and then as you move around the house there are areas stocked with plants and shrubs. Down the side of the house is a greenhouse and plenty of space for the keen gardener. The rear garden is mainly laid to lawn and makes a great area to relax and enjoy the British weather
View PhotosParking Spaces
On street
Capacity: N/A
Location
Properties you may like
By Butlers Estate Agents


































