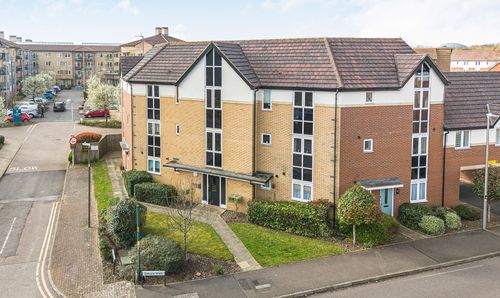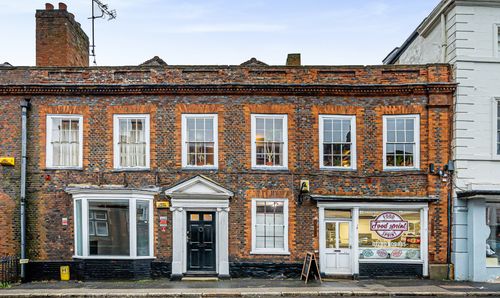4 Bedroom Detached House, Halley View, Stewartby, MK43
Halley View, Stewartby, MK43

Lafford James
Luminous House, 300 South Row, Milton Keynes
Description
Stylish & Energy-Efficient Four-Bedroom Home in Stewartby. Situated at the end of a private road within a well-planned development in the popular Bedfordshire village of Stewartby, this beautifully presented four-bedroom detached home is ideal for modern family living.
Designed with energy efficiency in mind, the property offers a spacious and versatile layout, featuring a welcoming entrance hall, generous sitting room, family room/home office, a contemporary open-plan kitchen/dining room, utility room, and a convenient cloakroom. Upstairs, you'll find four well-sized bedrooms, including a principal suite with en-suite shower room, and a family bathroom.
Outside, the private rear garden is perfect for entertaining or relaxing, while the oversized detached garage, large driveway, and installed EV charging point add everyday convenience.
Set in a community-focused development with open green spaces, this home is just 6 miles from Bedford and 15 miles from Milton Keynes, with Stewartby Station only 0.7 miles away for direct rail links to Bedford and Bletchley.
An excellent opportunity to enjoy village living with superb connectivity.
EPC Rating: B
Key Features
- Four Bedroom Detached Family House
- Overlooking Open Space
- Large Detached Garage and Driveway
- EV Charge Point
- Stunning Presentation Ready To Move In
- Well Connected Bedford 6 miles (9.7 km) and Milton Keynes 15 miles (24 km)
- Stewartby Railway Station approximately 0.7 miles (1.1 km) services between Bedford and Bletchley.
- Floor Area 1204 Square Feet (112 Square Metres)
Property Details
- Property type: House
- Price Per Sq Foot: £374
- Approx Sq Feet: 1,204 sqft
- Plot Sq Feet: 4,176 sqft
- Property Age Bracket: 2010s
- Council Tax Band: E
Rooms
Entrance Hall
Part glazed front door with covered storm porch leads to Reception Hall. Tiled floor. Radiator. Stairs rise and turn to first floor. Ceiling spot lights. Doors to all rooms.
View Entrance Hall PhotosSitting Room
4.01m x 3.28m
Window to front aspect. Feature fireplace. Radiator. Ceiling spot lights.
View Sitting Room PhotosFamily Room / Home Office
3.28m x 3.05m
Window to front aspect. Ceiling spot lights. Radiator. Under stairs storage area.
View Family Room / Home Office PhotosKitchen / Dining Room
6.12m x 2.92m
Fitted kitchen with a range of base and eye level units in white with white laminate worktops and one and half bowl sink unit with mixer tap. Integrated fridge freezer and dishwasher. Gas hob with electric oven under and extractor fan over. Window to rear garden. Ceiling spotlights. Tiled flooring. Door to Utility Room. Dining Area with room for a six seat table and chairs. French doors open to rear patio. Radiator.
View Kitchen / Dining Room PhotosUtility Room
Range of base and eye level kitchen units in white with worktop space. Space for a free standing washing machine. Gas central heating boiler. Tiled floor. Internal door to cloakroom. External door to rear.
View Utility Room PhotosDownstairs Toilet
Toilet and corner sink. Part tiled walls.
Landing
Airing cupboard. Window to side. Doors to all rooms.
Bedroom One
3.51m x 3.48m
Window to front aspect. Radiator. Fitted wardrobe.
View Bedroom One PhotosEnsuite Shower Room
Three piece suite comprising of an inset sink, toilet and shower cubicle. Window to front aspect. Radiator.
View Ensuite Shower Room PhotosBathroom
White bathroom suite comprising of a bath tub, pedestal wash basin and toilet. Part tiled walls and tiled floor. Radiator. Window to front aspect.
View Bathroom PhotosFloorplans
Outside Spaces
Rear Garden
11.54m x 9.56m
Fully enclosed level garden with patio areas and lawn. Gated access to side driveway.
View PhotosParking Spaces
Garage
Capacity: 1
Detached garage with power and light connected. Ample storage and room to park a car and open the doors.
Driveway
Capacity: 2
Tarmac private driveway.
Location
Stewartby is a peaceful Bedfordshire village offering a blend of countryside charm and modern convenience. Ideally located for commuters, it sits just 6 miles from Bedford, 12 miles from Milton Keynes, and 16 miles from Luton. Stewartby railway station provides direct links to Bedford and Bletchley, while the nearby A421 and M1 offer easy road access to surrounding towns and London. With green open spaces, a strong community feel, and good local amenities, Stewartby is an attractive choice for families and professionals alike.
Properties you may like
By Lafford James



