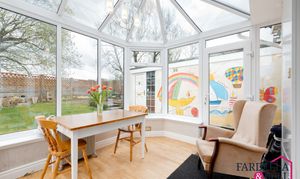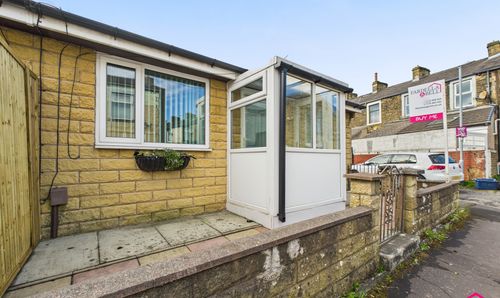3 Bedroom Detached House, Wallhurst Close, Worsthorne, BB10
Wallhurst Close, Worsthorne, BB10

Fardella & Bell Estate Agents
143 Burnley Road,, Padiham
Description
Outside, the property continues to impress with its well-manicured outdoor space designed for relaxation and entertainment. The block-paved driveway, laid to lawn area, and mature bushes and shrubs create a welcoming atmosphere, while the hedged boundaries offer a sense of privacy. The rear garden, complete with fenced boundaries and countryside views, features a patio area perfect for al fresco dining, raised beds for gardening enthusiasts, and a gate providing access to the walking path at the rear of the property. A detached garage with lighting and electrical points offers practicality and convenience, while the block-paved driveway with parking for multiple cars ensures that residents and guests alike will have ample space for vehicles.
EPC Rating: C
Key Features
- Large corner plot
- Three double bedrooms
- Two large reception rooms
- Office room
- Wet room with shower downstairs
- Detached garage
- Countryside views to the rear
- Modern kitchen
- Conservatory
- En suite and family bathrooms
- Village location
- Close to local amenities
- Detached family home
Property Details
- Property type: House
- Price Per Sq Foot: £293
- Approx Sq Feet: 1,227 sqft
- Property Age Bracket: 1970 - 1990
- Council Tax Band: D
Rooms
Entrance porch
Wood flooring, frosted uPVC double glazed windows and door and secondary uPVC door leading to the entrance hallway.
Entrance hallway
Wood flooring, radiator and open balustrade staircase.
Office
Wood flooring, ceiling light point, uPVC double glazed window, radiator and ceiling coving.
Reception room one
Fitted carpet, two ceiling light points, side wall light points, uPVC double glazed patio doors leading to rear garden, glass panelled doors leading to dining room, decorative ceiling rose, two radiators, uPVC double glazed window, gas fire with wooden mantle and marble hearth, and TV point.
Dining room
Fitted carpet, two uPVC double glazed windows, two radiators, ceiling light point, two wall lights, with decorative ceiling rose and ceiling coving.
Downstairs shower room
Tiled flooring, frosted uPVC double glazed window, tiled walls, radiator, walk in electric shower, WC and pedestal sink with chrome taps.
Kitchen
Vinyl flooring, spotlights to the ceiling, double oven, freestanding fridge / freezer point, chrome sink with mixer tap, dishwasher point, washing machine point, a mix of wall and base storage units, radiator, breakfast bar area, electric hob, overhead extraction point and wine rack.
Conservatory
Wood flooring, uPVC double glazed window, glass roof, ceiling light point and uPVC double glazed doors leading to/ from kitchen.
Landing
Fitted carpet, loft access point and access to all bedrooms and family bathroom.
Master bedroom
Two uPVC double glazed windows, two radiators, ceiling light point, TV point and two side wall light points.
En suite
Vinyl flooring, tiled walls, radiator, pedestal sink with chrome mixer tap, shower enclosure with mains fed shower, spotlights to the ceiling, fitted storage, push button WC, chrome heated towel rail and frosted uPVC double glazed window.
Bedroom two
uPVC double glazed window, ceiling light point, radiator and fitted carpet.
Bedroom three
uPVC double glazed window, fitted carpet, ceiling light point and radiator.
Family bathroom
Decorative wall panelling, radiator, vanity unit with sink and mixer tap, spotlights, frosted uPVC double glazed window, push button WC, radiator, panelled bath with mains fed overhead shower, and chrome heated towel rail.
Floorplans
Outside Spaces
Front Garden
Block paved driveway, laid to lawn area, mature bushes and shrubs, hedged boundaries, side gate access to rear garden and access to detached garage.
Rear Garden
With countryside views - Laid to lawn area, fenced boundaries, mature bushes and shrubs, patio area for sitting, raised beds, garden stretches around the side of the property and gate to access the walking path to the rear of the property.
Parking Spaces
Garage
Capacity: 1
Detached garage with lighting and electrical points.
Driveway
Capacity: 3
Block paved driveway with parking for multiple cars.
Location
Properties you may like
By Fardella & Bell Estate Agents



































