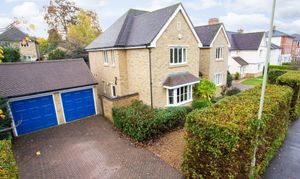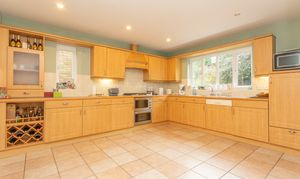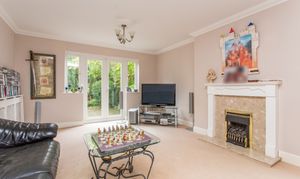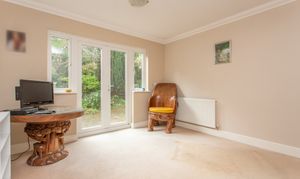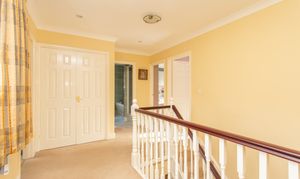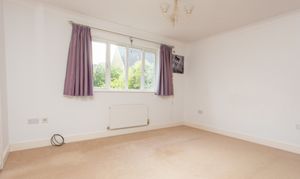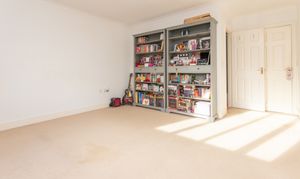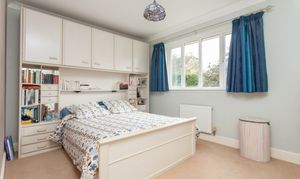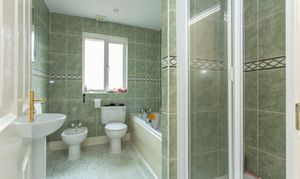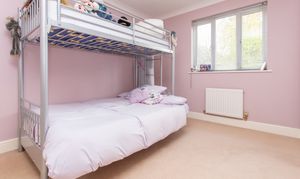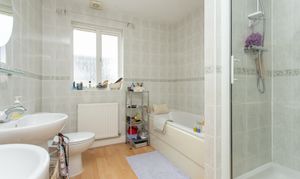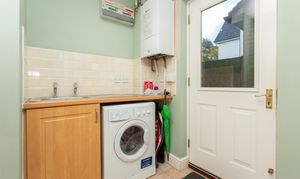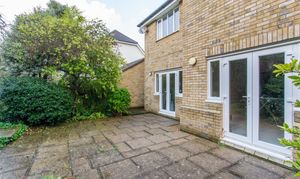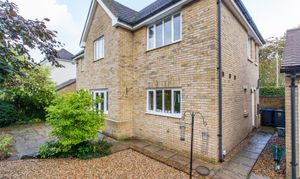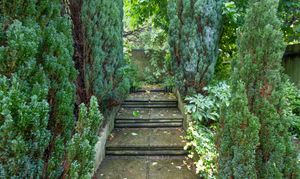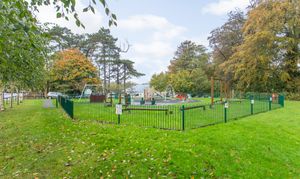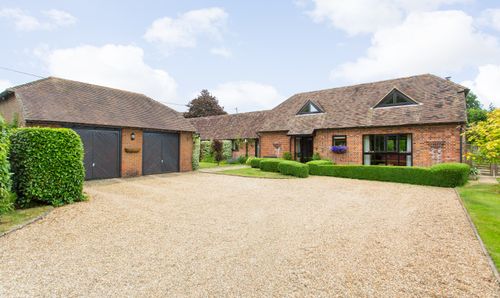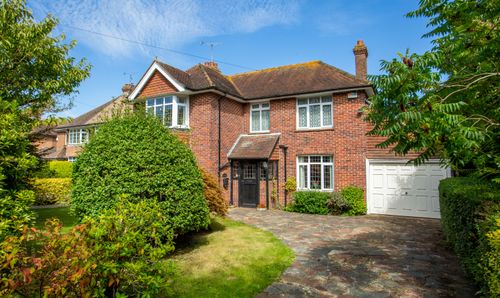5 Bedroom Detached House, Beech Avenue, Chartham, CT4
Beech Avenue, Chartham, CT4
Description
This twin-gabled detached house boasts an impressive amount of outdoor space, perfect for those who appreciate the beauty of nature. The property is graced with a small front garden, meticulously kept and offering a charming first impression. A driveway conveniently provides ample parking space for multiple vehicles, ensuring both convenience and security.
However, it is the south-facing rear garden that truly steals the show. Bathed in sunlight, this outdoor sanctuary is a true haven for relaxation and enjoyment. The well-maintained lawn offers plenty of space for children to play, while the surrounding flower beds and shrubs create a vibrant and picturesque atmosphere. With the option to dine alfresco on the patio, residents can fully embrace the warm sunny days and indulge in an outdoor dining experience.
Moreover, the property benefits from its idyllic location, overlooking a park and greens. Once you enter the home you are greeted by the spacious entrance hall, leading you to the three reception rooms, WC, kitchen, study and utility room. The first floor benefits from five generously proportioned bedrooms. You will find two en suite shower rooms along with the family bathroom to complete this lovely home. Along with being well presented the property boasts a light and airy feel throughout, making this the perfect family home.
From the picturesque front garden and driveway to the south-facing rear garden and its peaceful, idyllic surroundings, this property offers the perfect balance between comfort, convenience, and natural beauty. Don't miss the opportunity to make this exceptional house your very own sanctuary within the city.
Identification checks
Should a purchaser(s) have an offer accepted on a property marketed by Miles & Barr, they will need to undertake an identification check. This is done to meet our obligation under Anti Money Laundering Regulations (AML) and is a legal requirement. | We use a specialist third party service to verify your identity provided by Lifetime Legal. The cost of these checks is £60 inc. VAT per purchase, which is paid in advance, directly to Lifetime Legal, when an offer is agreed and prior to a sales memorandum being issued. This charge is non-refundable under any circumstances.
EPC Rating: C
Key Features
- Twin-Gabled Detached House
- Five Spacious Bedrooms
- Three Reception Rooms And Separate Study
- Idyllically Positioned In A Peaceful Location Overlooking Park And Greens
- Family Bathroom And Two En Suites
- Double Garage
- Small Front Garden With Driveway For Parking
- Water Softener And Modern Boiler
- South Facing Rear Garden
Property Details
- Property type: House
- Approx Sq Feet: 2,308 sqft
- Plot Sq Feet: 6,318 sqft
- Council Tax Band: G
- Property Ipack: i-PACK
Rooms
Entrance
Leading to
Bedroom/ Study
3.02m x 2.63m
Entrance Hall
Leading to
Lounge
6.19m x 3.99m
Sitting Room/ Study
4.15m x 3.64m
WC
With hand wash basin and toilet
Dining Room
3.88m x 3.46m
Kitchen
4.22m x 3.72m
Utility Room
2.29m x 1.97m
First Floor
Leading to
Bedroom
3.88m x 2.83m
Bedroom
3.72m x 3.22m
Bathroom
With hand wash basin, toilet, shower and bath
Boiler Room
Extra Storage Space
Bedroom
4.15m x 3.05m
En-Suite
With hand wash basin, toilet and shower
Bedroom
3.02m x 2.63m
Bedroom
5.09m x 3.99m
En-Suite
With hand wash basin, toilet, shower and bath
Floorplans
Outside Spaces
Rear Garden
Parking Spaces
Garage
Capacity: 2
Driveway
Capacity: 2
Location
Chartham is a quiet residential location, conveniently situated close to a number of local shops and village pubs within the village. Chartham railway station is nearby, and is one stop from Canterbury West station. The motorist will find easy access to the A28 for routes through Canterbury or towards Ashford. The property is situated within 4 miles of the city of Canterbury, being within easy access of the High Street and all its amenities. These include an excellent modern shopping centre, the University of Kent, Canterbury Christ Church University and other colleges, together with an excellent choice of schools in both the public and private sectors. In addition to the High Street is the Kings Mile, which is a lovely mall of boutique style shops, cafes, eateries and public houses. SPORTING AND CULTURAL AMENITIES Sporting and recreational opportunities nearby include: golf at Scotland Hills, Canterbury, sailing at Whitstable Yacht Club and Herne Bay, county cricket at Canterbury and day trips to France via Eurotunnel, all within easy access. In addition, the recently refurbished Marlowe Theatre, the spectacular Beaney House of Art & Knowledge and the Gulbenkian (theatre, cinema and café bar) at the University of Kent, all provide a wealth of excellent entertainment in Canterbury. TRANSPORT LINKS Canterbury has two mainline railway stations, with Canterbury West offering the high speed service to London (St Pancras 56 mins). The property is also within easy access of the A2 dual carriageway, which in turn links to the Channel Port of Dover and Brenley Corner at Faversham, adjoining the M2 / A299 (Thanet Way) linking London and the coastal towns respectively. Ashford International (15.4 miles, London St Pancras 38 mins) which also has services to the continent via Eurostar (Paris 1 hr 52 mins) or via Eurotunnel at Cheriton (19.3 miles, Calais 35 mins).
Properties you may like
By Miles & Barr Exclusive Homes
