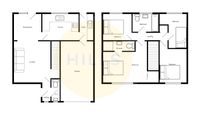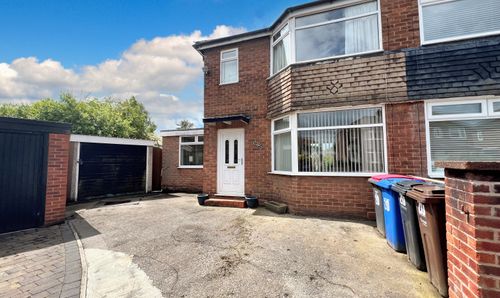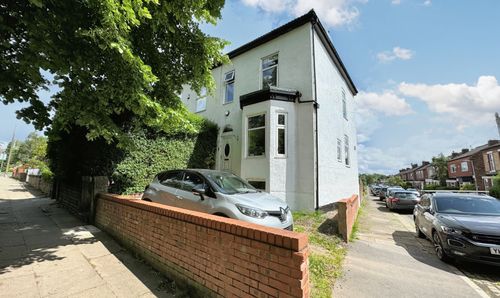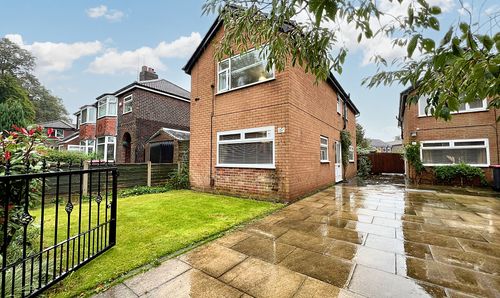Book a Viewing
Online bookings for viewings on this property are currently disabled.
To book a viewing on this property, please call Hills | Salfords Estate Agent, on 0161 707 4900.
4 Bedroom Detached House, Broomehouse Avenue, Irlam, M44
Broomehouse Avenue, Irlam, M44

Hills | Salfords Estate Agent
Hills Residential, Sentinel House Albert Street
Description
Welcome to this fabulous detached home tucked away on a quiet cul de sac, offering the perfect positioning for this lovely family home. Boasting a well-designed layout, this property features two reception rooms, the heart of the home is the fitted kitchen, complete with modern ample storage, seamlessly flowing from here is the separate utility space equipped for all necessary appliances and also home to the boiler.
Upstairs, you will find four generous bedrooms, each offering a peaceful sanctuary for rest and relaxation. The three-piece family bathroom, en suite, and guest W.C. ensure that everyone's needs are met, promising convenience and comfort for the entire family.
Outside, the property offers off-road parking for multiple cars, complemented by an integral garage for additional storage or parking space. To the rear, you will discover well-kept garden featuring a lush lawn and a paved patio, perfect for enjoying outdoor activities or simply basking in the tranquillity of the surroundings. For ease there is gated access back to the front of the property.
Situated in a sought-after location, this home is well-served by excellent local amenities and transport links, providing easy access to schools, shops, and recreational facilities. Whether you're commuting to work or exploring the vibrant community, this property offers convenience and connectivity at your fingertips.
summary, this detached family home presents a rare opportunity to experience a harmonious blend of comfort, style, and practicality. With its spacious living areas, well-appointed bedrooms, and beautiful outdoor spaces. Don't miss out on the chance to make this house your home!
EPC Rating: D
Key Features
- Fabulous Detached Family Home tucked away on a Quiet Cul de Sac
- Fitted Kitchen & Separate Utility
- Four Generous Bedrooms
- Three Piece Family Bathroom, En suite & Guest W.C.
- Off Road Parking for Multiple Cars & Integral Garage
- Well Kept Gardens to the Rear With Lawn & Paved Patio
- Well Served by Excellent Local Amenities & Transport Links
Property Details
- Property type: House
- Plot Sq Feet: 2,573 sqft
- Council Tax Band: D
- Property Ipack: Additional Information
Rooms
Entrance Hallway
Entered via a uPVC front door. Complete with a ceiling light point, double glazed window and carpet flooring.
Lounge
Featuring an electric fire. Complete with a ceiling light point, two wall light points, double glazed window and wall mounted radiator. Fitted with carpet flooring.
Dining Room
Complete with a ceiling light point, wall mounted radiator and French doors. Fitted with carpet flooring.
Kitchen
Featuring complementary wall and base units with an integral stainless steel sink, gas hob and electric oven. Complete with a ceiling light point, wall mounted radiator, part tiled walls and laminate tile flooring.
Utility Room
Featuring a range of wall and base units with composite sink. Space for a washer, dryer, dishwasher. Complete with a ceiling light point, part tiled walls and lino flooring. uPVC door providing access to the garage.
Landing
Complete with a ceiling light point a ceiling light point, storage cupboard and carpet flooring. Loft access.
Bedroom One
Featuring fitted wardrobes. Complete with a ceiling light point, double glazed window and wall mounted radiator. Fitted with carpet flooring.
En suite
Featuring a three piece suite including shower, hand wash basin and W.C. Complete with part tiled walls and lino flooring.
Bedroom Two
Complete with a ceiling light point, double glazed window and wall mounted radiator. Fitted with carpet flooring.
Bedroom Three
Complete with a ceiling light point, double glazed window and wall mounted radiator. Fitted with carpet flooring.
Bedroom Four
Complete with a ceiling light point, double glazed window and wall mounted radiator. Fitted with carpet flooring.
Bathroom
Featuring a three-piece suite including a bath with shower over, hand wash basin and W.C. Complete with a ceiling light point, double glazed window and wall mounted radiator. Fitted with part tiled walls and tiled flooring.
External
To the front of the property is a block paved driveway for multiple cars. To the rear of the property is a garden with paved patio and lawn with shrubbery. Gated access both sides to the front.
Floorplans
Location
Famous for its steel manufacture, Irlam, which neighbours both Eccles & Cadishead and is easily commutable via the A57 and is also served by Irlam train station and local bus services. There are excellent local shops including Tesco Express, a Lidl supermarket and more family run businesses. The area benefits from Irlam leisure centre offering swimming, gym & exercise classes daily, Princes park and Chats Moss. There are both Good and Outstanding schools in the area for both primary & secondary aged children, alongside childcare settings for pre schoolers. Irlam is located just a short drive to both Warrington Town Centre via Manchester Road, and the Trafford Centre via Liverpool Road; which leads the M60 motorway junction.
Properties you may like
By Hills | Salfords Estate Agent




