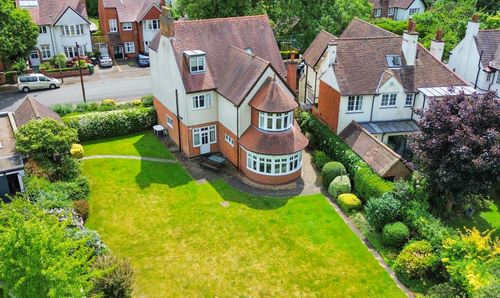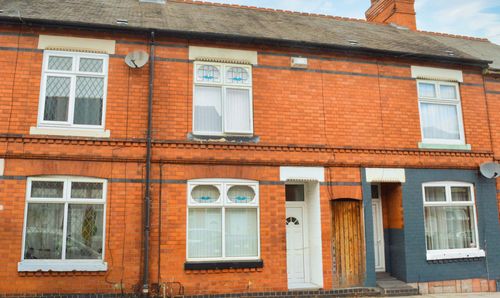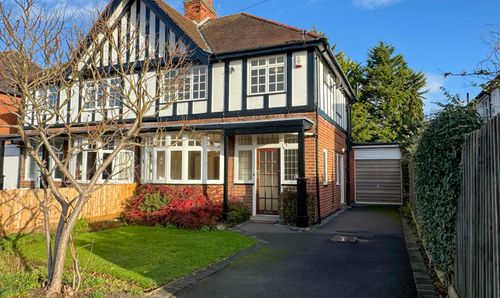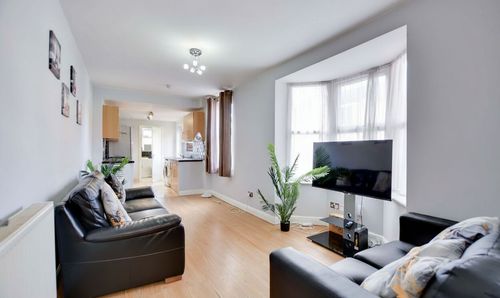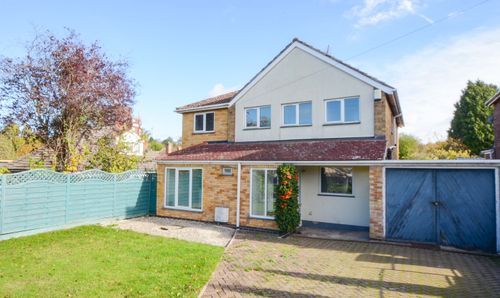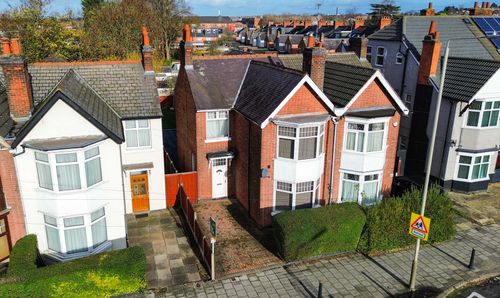2 Bedroom Terraced House, Shelley Street, Knighton Fields, Leicester
Shelley Street, Knighton Fields, Leicester
Description
This stunning period mid-terrace has been thoughtfully extended to create a spacious and versatile family residence. The heart of the home is an impressive 40ft open-plan living, kitchen, and dining area, complete with a cozy log burner, partial underfloor heating, and bi-fold doors leading to the beautifully established rear garden. The stylishly appointed kitchen offers both functionality and elegance, perfect for modern living.
Upstairs, you'll find two generously sized double bedrooms, with the primary bedroom featuring a convenient air-conditioning unit. The bathroom boasts a dressing area with mirrored built-in wardrobes, adding a touch of luxury.
The property is further enhanced by a mature rear garden with a timber storage shed, offering a tranquil outdoor space. Ideal for first-time buyers or growing families, this exceptional home awaits your viewing. Contact our Clarendon Park office to arrange a tour and experience all that this remarkable property has to offer.
EPC Rating: D
Virtual Tour
https://my.matterport.com/show/?m=qnfxpwHgqm7Other Virtual Tours:
Key Features
- Gas Central Heating, Part Underfloor Heating, Double Glazing
- Reception Room, Extended Open Plan Living Kitchen Dining Room
- Ground Floor Wc
- First Floor Landing, Master Bedroom with Air Con Unit
- Second Double Bedroom, Bathroom with Dressing Area
- Mature & Established Rear Garden
Property Details
- Property type: House
- Property style: Terraced
- Approx Sq Feet: 1,119 sqft
- Plot Sq Feet: 2,540 sqft
- Property Age Bracket: Edwardian (1901 - 1910)
- Council Tax Band: A
Rooms
Reception Room One
3.68m x 3.66m
With a double-glazed window to the front elevation, meter cupboard, TV point, wood effect flooring and a radiator.
View Reception Room One PhotosOpen Plan Living Kitchen Dining Room
13.11m x 3.66m
With a part-vaulted ceiling, four double-glazed skylight windows to the side elevation, double glazed bi-fold doors to the rear elevation, and double-glazed door to the side elevation. Dining Area with stairs to the first-floor landing, wood burner, breakfast bar, wood effect flooring, steps down to the: Kitchen Area with part-underfloor heating, a sink and drainer unit with a range of wall and base units with work surfaces over, double oven, plumbing for a washing machine, plumbing for dishwasher, five ring gas hob with chimney hood over, tiled flooring with part underfloor heating with open aspect to: Living Area with TV point and wood effect flooring.
View Open Plan Living Kitchen Dining Room PhotosDownstairs WC
2.24m x 0.74m
With a double-glazed window to the side elevation, WC, wash hand basin, tiled flooring, extractor fan and a heated towel rail.
View Downstairs WC PhotosFirst Floor Landing
With a radiator and loft access with a pull-down ladder leading to a partly boarded loft space.
Bedroom One
4.19m x 3.66m
With a double-glazed window to the front elevation, fitted wardrobes, air conditioning unit and a radiator.
View Bedroom One PhotosBedroom Two
3.68m x 3.25m
With a double-glazed window to the rear elevation, built-in cupboard and a radiator.
View Bedroom Two PhotosBathroom
2.44m x 1.93m
With a double-glazed window to the rear elevation, bath with shower over, wash hand basin, WC, ceiling spotlights, extractor fan, tiled walls, tiled flooring and a chrome radiator.
View Bathroom PhotosDressing Area
1.98m x 1.57m
With mirrored sliding wardrobes, wall mounted boiler and shelving.
View Dressing Area PhotosFloorplans
Outside Spaces
Rear Garden
A mature and established rear garden with a paved patio entertainment area, steps leading to a mainly lawned rear garden with a variety of shrubs and tress to the boarders, timber framed storage shed to the rear, part fenced perimeter, side access, outside lighting and outside tap.
View PhotosParking Spaces
On street
Capacity: N/A
Location
The property is well located for everyday amenities and services including renowned local, public and private schooling, nursery day-care, Leicester City Centre and the University of Leicester, Leicester Royal Infirmary and Leicester General Hospital. The property is also within easy reach of amenities along Welford Road and Queens Road shopping parade in neighbouring Clarendon Park, with its specialist shops, bars, boutiques and restaurants.
Properties you may like
By Knightsbridge Estate Agents - Clarendon Park








































