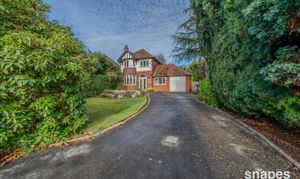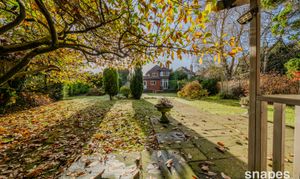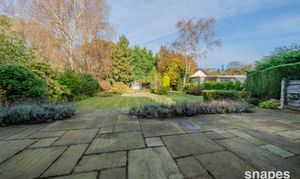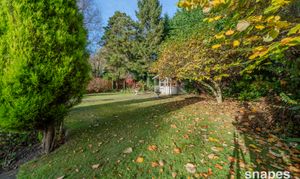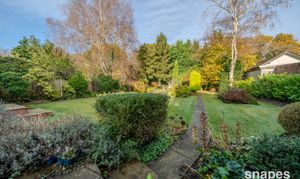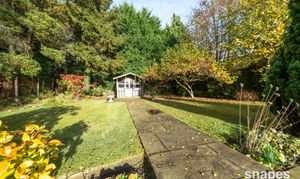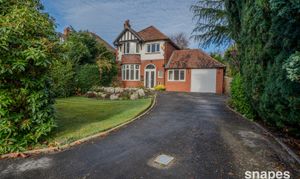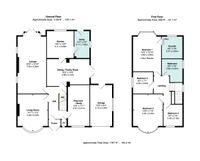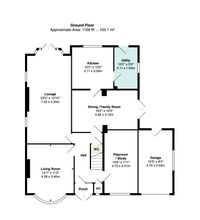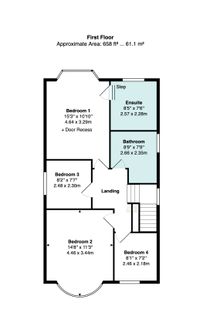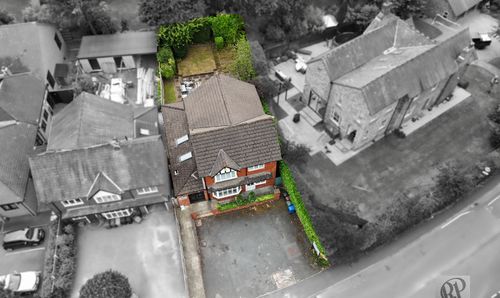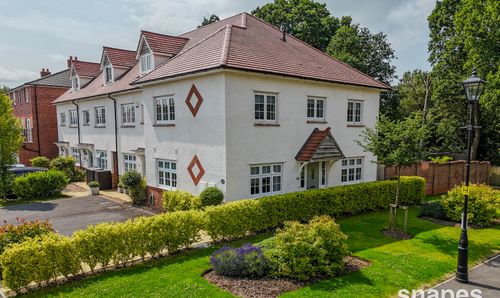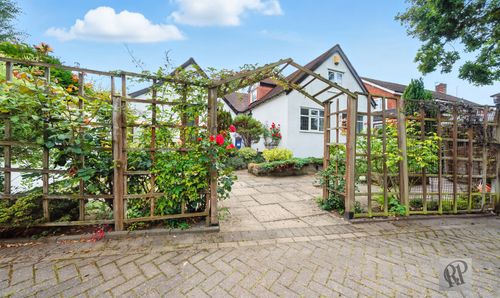4 Bedroom Detached House, Midland Road, Bramhall, SK7
Midland Road, Bramhall, SK7
Description
This fantastic 4 bedroom detached house is situated on a superb 0.21-acre plot, offering a perfect blend of traditional comfort and ample space for your family to thrive. Boasting a modern ensuite shower room to the main bedroom and stylish family bathroom with bath and shower off the landing (See photos), this spacious property features 4 reception rooms, including a large lounge with patio doors leading out to the amazing rear garden, there is another smaller lounge / sitting room to the front aspect, plus dining family room room, and extra playroom / at home office, providing plenty of versatile living areas for relaxation and entertainment. The well-appointed kitchen and separate utility room offer practicality, while a downstairs WC adds convenience to every-day living. With a driveway, catering for several cars, plus attached garage, and EV point, this home is designed for modern living, ensuring both comfort and eco-friendly features. The property comes with the added benefit of no vendor chain, allowing for a hassle-free transaction for a motivated buyer. The large established gardens surrounding the property provide a peaceful retreat, offering scope for outdoor enjoyment and relaxation. The adaptable accommodation layout and potential for extension offer the opportunity to add your own personal touch, making this property a truly versatile and customisable home.
Outside, this property offers a serene escape from the hustle and bustle of daily life, with beautifully landscaped grounds that span across a generous 0.21-acre plot. The expansive outdoor space includes a well-maintained rear garden with lush greenery and mature trees, creating a picturesque backdrop for outdoor activities and al fresco dining. With easy access to schools and transport links, this property is conveniently located for families seeking a balanced lifestyle. The attached garage presents the possibility for conversion if additional living space is desired, providing flexibility for future expansion. Whether you are looking to relax in the tranquillity of a large garden or entertain guests in spacious reception rooms, this property offers a harmonious blend of indoor comfort and outdoor splendour, making it a desirable haven for modern living.
Material Information (Part A, B & C where applicable)
Freehold
Council Tax Stockport MBC: F
Construction: Brick Exterior.
Energy Rating: D
Utilities: Electricity, Gas, Water Supply & Sewerage
Heating: Gas Central Heating.
Broadband: FTTC and/or FTTP dependent on Provider.
Mobile: Available dependent on provider & device type.
Restrictions & Rights: Land Registry Title available by request.
Flooding: We have been advised no flooding by the seller
Surface Water: Very low risk
Local Planning Applications: See note below
Material Information has been sourced from various official and 3rd party sources. For more information please email " compliance @ snapes . co . uk " with the specific property your enquiry relates to. We strongly advise you consult a Solicitor and/or a surveyor and carry out your own research on the information provided to ensure there have been no changes since the information was sourced as we do not check for changes which may happen after the listing was made available. For broadband/mobile services we urge you to contact your provider to ensure your the service you need and your device is compatible. Human error by 3rd party data inputters, and a lag in data being transposed to digital records are some of the reasons the above information may be outdated before or after you view. Local Planning Applications: Planning Application Search will not be added until the first interest party asks for this information, This is so the planning search is as recent as possible. If local planning applications are important to you in making a decision please contact the office for a copy of the search we have or so we can order the first one if you are the first person asking. We will only order one search per property and advise you have your own done as part of your purchase conveyance whether you have read ours or not.
Disclaimer: Our floor plan may not show some small recess areas, support posts or chimney breasts and any floor area or total area measurements quoted will include all the areas shown on the floor plan, unless otherwise noted, inc attached or integral garages. We do not recommend you use our floor plan to decide on buying carpets or furniture without measuring the space yourself, as skirting boards may alter the space you require because we measure above skirting board level. No appliances including heating and electrics have or will be tested by Snapes Estate Agents and we cannot be held responsible for a seller changing or removing fittings which are currently shown or mentioned in our marketing. Images Including Videos: Our photos and videos are provided to show the property in the best possible light and may have had some editing enhancements to improve the quality of the photo. The photos should not be used as an indication of what is included in the sale, both internally and externally. We strongly advise you consult with the Fixture and Fittings Form provided by the seller’s solicitor once a sale has been agreed, or when offering make it known to the office or your solicitor if there are any items you expect or want to be left, so this can be agreed prior to a sale progressing.
Disclaimer: If you are reading this disclaimer on an advert either printed by us or yourself please visit the digital property page for the full marketing disclaimer on this property before committing to purchase. Alternatively please request the disclaimer to be printed off separately.
EPC Rating: D
Key Features
- Fantastic 0.21 Acre Plot
- 4 bedroom Detached Home
- Modern Ensuite & Family Bathroom
- 4 Reception Rooms inc
- Lounge / Family Room / Dining Room / Playroom
- Kitchen & Separate Utility
- Driveway / Garage & EV Point
- No Vendor Chain
- Large Established Gardens
Property Details
- Property type: House
- Approx Sq Feet: 1,767 sqft
- Plot Sq Feet: 9,289 sqft
- Property Age Bracket: 1910 - 1940
- Council Tax Band: F
Floorplans
Outside Spaces
Rear Garden
Front Garden
Parking Spaces
Garage
Capacity: 1
Driveway
Capacity: 3
EV charging
Capacity: 1
Location
Bramhall is a leafy suburban area located in South of the borough of Stockport, Greater Manchester, England. It’s known for its affluent neighbourhoods, large parks, scenic walking routes and historical sites. One of the most notable landmarks is Bramall Hall, a Tudor manor house surrounded by beautiful parkland, which serves as a museum and a venue for events. To the East and South of Bramhall the foothills of the Peak District are within easy reach making the village a perfect place quick escapes to the Countryside. Bramhall offers a blend of modern amenities and village charm, which includes independent businesses and multi National brands. It has a thriving village centre with shops, restaurants, and cafes, making it a popular place for families and professionals. Additionally, it’s well-connected to nearby Stockport and Manchester, with good transport links, including train services from Bramhall Station and the A555 Airport relief road. The area is also home to well-regarded schools catering for all age levels, making it a desirable location for residents.
Properties you may like
By Snapes Estate Agents Bramhall
