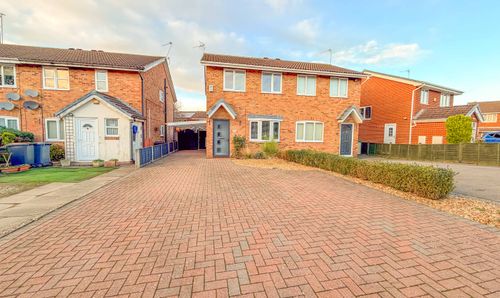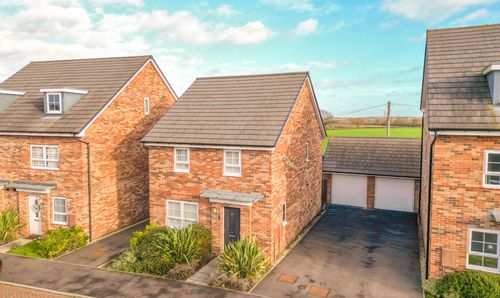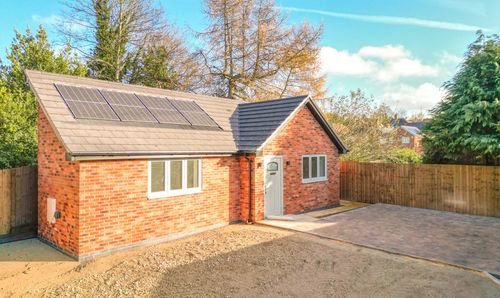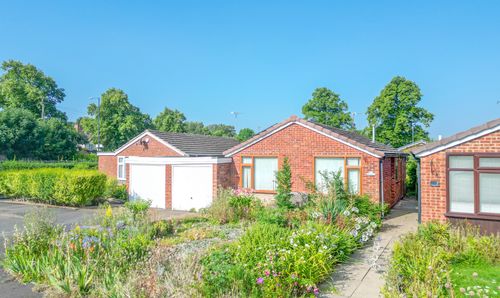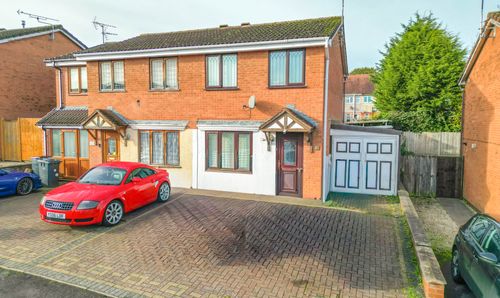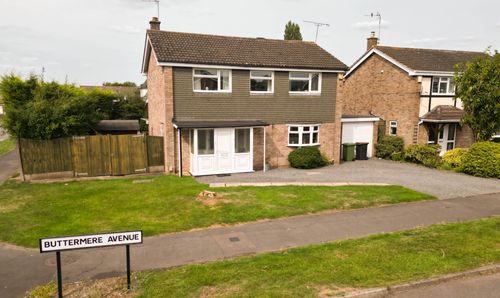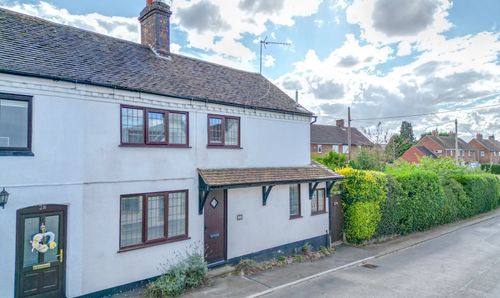2 Bedroom End of Terrace House, Hayloft Way, Nuneaton, CV11
Hayloft Way, Nuneaton, CV11
Description
** STUNNING STARTER HOME ** MODERN STYLE LIVING **
Carters are proud to offer this exceptional two bedroom starter home, recently built by Taylor Wimpey Homes, offering contemporary living in a highly desirable development on the outskirts of Nuneaton. This modern home enjoys a peaceful setting while remaining within easy reach of local amenities at nearby Horeston Grange, including the COOP convenience store. With excellent access to the A5 and major road networks, it is an ideal choice for commuters seeking both convenience and comfort.
Designed with modern lifestyles in mind, the heart of the home is the open-plan kitchen and lounge, a beautifully bright and sociable space. The stylish kitchen is fitted with sleek, contemporary units and there are double French doors which flood the room with natural light and provide direct access to the rear garden, seamlessly connecting indoor and outdoor living.
The ground floor also benefits from a welcoming entrance hall, a utility cupboard offering additional storage solutions, and a guest WC for added practicality.
Upstairs, the first floor features two generously sized double bedrooms, both offering a light and airy feel. The bathroom is elegantly finished with a modern white suite, enhanced by contrasting tiling for a sophisticated touch.
The rear garden has been thoughtfully designed for relaxation and enjoyment, featuring a paved patio that leads onto a neatly maintained lawn, all enclosed by fencing to ensure privacy.
This stunning home perfectly blends style, comfort, and convenience, making it an ideal choice for first-time buyers or professionals. Viewing is highly recommended—contact Carters today to arrange an appointment.
EPC Rating: B
Key Features
- MODERN END OF TERRACE
- TWO DOUBLE BEDROOMS
- MODERN STYLE LIVING
- RECENTLY BUILT
- GUEST WC
- OPEN PLAN LOUNGE/KITCHEN
- OFF ROAD PARKING
- CALL CARTERS ESTATE AGENTS TO VIEW
Property Details
- Property type: House
- Property style: End of Terrace
- Approx Sq Feet: 746 sqft
- Council Tax Band: B
Floorplans
Location
Properties you may like
By Carters Estate Agents
















