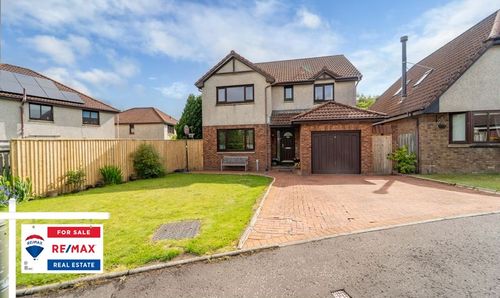Book a Viewing
To book a viewing for this property, please call RE/MAX Property, on 01506 418555.
To book a viewing for this property, please call RE/MAX Property, on 01506 418555.
3 Bedroom Semi Detached House, 5 Harburn, West Calder, EH55 8RP
5 Harburn, West Calder, EH55 8RP

RE/MAX Property
Remax Property, Remax House
Description
*Seldom Available Semi-Rural Home!*
Niall McCabe & RE/MAX Property are delighted to welcome to the market number 5 Harburn – a lovely 3-bedroom semi detached house located in a tranquil, semi-rural locale. The property has been upgraded and maintained by the current owners and is a versatile yet characterful home! Accommodation comprises; large lounge, gourmet kitchen, formal dining room, 3 double bedrooms, 2 bathrooms, a colourful garden, multiple outbuildings & a custom build summer room in the garden
Harburn, nestled in the heart of West Lothian, is a peaceful rural community known for its scenic beauty, expansive countryside, and charming character. Surrounded by rolling fields and woodlands, it offers a tranquil lifestyle while still being within easy reach of nearby towns such as West Calder and Livingston, as well as excel lent transport links to Edinburgh and Glasgow. A hidden gem for those seeking a blend of country serenity and commuter convenience.
Freehold Property.
Council Tax Band D.
EPC F.
No Factor Fee.
Sales particulars aim for accuracy but rely on seller-provided info. Measurements may have minor fluctuations. Items not tested, no warranty on condition. Photos may use wide angle lens. Floorplans are approximate, not to scale. Not a contractual document; buyers should conduct own inquiries.
EPC Rating: F
Key Features
- Beautiful Arts & Crafts Cottage
- Impressive Lounge
- Stylish Formal Diner
- 3 Double Bedrooms
- 2 Modern Bathrooms
- Pretty Garden Grounds, Outbuildings, Summer House & Private Driveway
Property Details
- Property type: House
- Price Per Sq Foot: £356
- Approx Sq Feet: 969 sqft
- Property Age Bracket: Victorian (1830 - 1901)
- Council Tax Band: D
- Property Ipack: Home Report
Rooms
Lounge
5.29m x 3.82m
Step into this large formal lounge, with a grand feature bay window, surrounded by window seats and panelling which frame sweeping, uninterrupted views that stretch for miles. At its heart, a fireplace offers a captivating focal point, its charm accentuated by the rich warmth of stripped solid wood flooring.
Dining Room
4.14m x 3.62m
Discover refined versatility in this beautifully appointed formal dining room, where elegance meets modern practicality. Bathed in natural light and overlooking a charming side garden, this inviting space offers a tranquil setting for intimate dinners or lively gatherings. Sleek modern flooring adds a contemporary touch, while seamless access to the kitchen ensures effortless entertaining. Designed with flexibility in mind, this room easily transforms to suit your lifestyle
Kitchen
4.80m x 3.13m
This custom-designed, bespoke kitchen is a true culinary haven —thoughtfully crafted with an array of elegant wall-mounted cabinets, clever storage solutions, and seamlessly integrated appliances. A stylish and functional space, perfect for creating memorable meals for those you love.
Bedroom 1
7.39m x 3.33m
Bedroom One is a spacious retreat of fabulous proportions, featuring plush carpeted flooring, fresh, modern decor, and a light-filled dressing area framed by rear-facing windows—an inviting blend of comfort and style.
Family Bathroom
2.94m x 1.36m
This stylish 3-piece family bathroom features a generous bathtub, elegant, glazed wall detail, sleek wash basin, and W.C. —a bright and inviting space for everyday comfort.
Bedroom 2
3.78m x 4.46m
Bedroom Two is a charming double, beautifully finished with fresh décor and complementary carpeting — serene and effortlessly stylish
Bedroom 3
4.68m x 3.30m
Bedroom Three is a bright and versatile space with soft carpeting and fresh finishes - perfect as a comfortable bedroom, stylish home office, or cosy hobby room to suit your lifestyle.
Shower Room
1.60m x 1.41m
The upstairs shower room offers a fresh, modern feel with neutral tones, a sizeable shower enclosure, sleek wash basin, and W.C.—a practical and polished addition to the home.
Exterior
Externally, the property stands proudly amongst a generous garden! To the front there is a sizeable lawn, set between a rockery and a front bed filled with colourful trees and shrubs. A gravel driveway leads from front to rear and is gated for full privacy. The rear area is expansive & private – there are multiple outbuildings which could be ideal for storage working units, family members or for vehicles – a true gem! A detached Summer House stands on the top section of the garden and is a lovely spot to relax and unwind after a long day, or observer the local bird life.
Floorplans
Location
Harburn, nestled in the heart of West Lothian, is a peaceful rural hamlet known for its scenic beauty, expansive countryside, and charming character. Surrounded by rolling fields and woodlands, it offers a tranquil lifestyle while still being within easy reach of nearby towns such as West Calder and Livingston, as well as excellent transport links to Edinburgh and Glasgow. A hidden gem for those seeking a blend of country serenity and commuter convenience.
Properties you may like
By RE/MAX Property



















