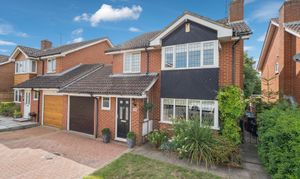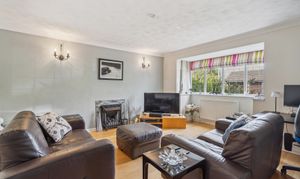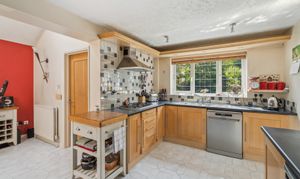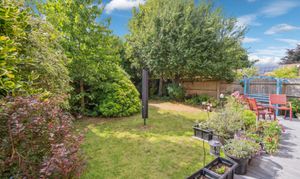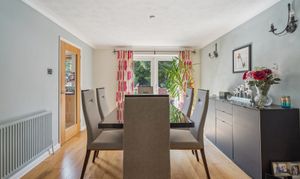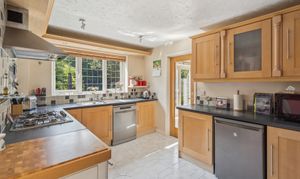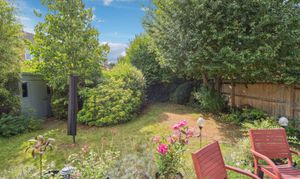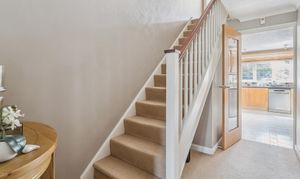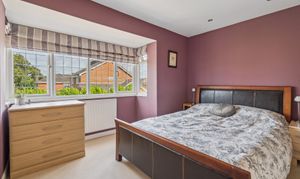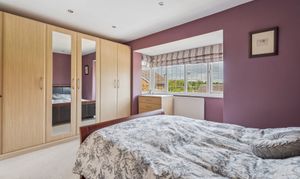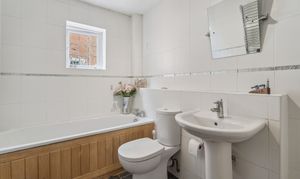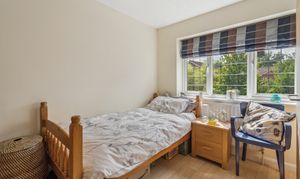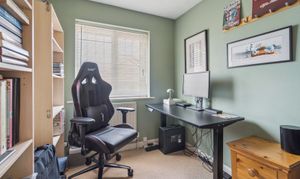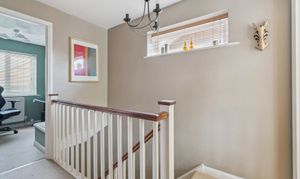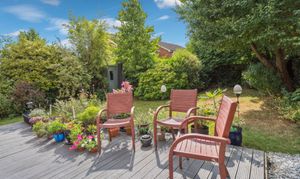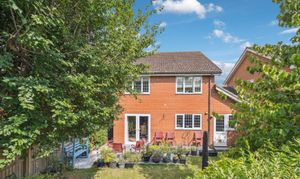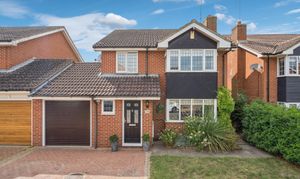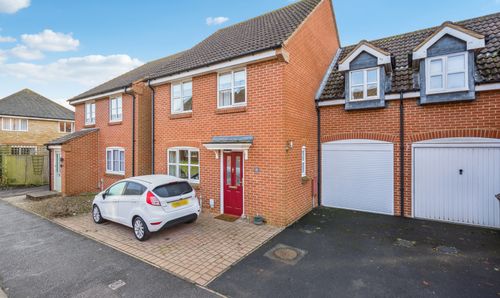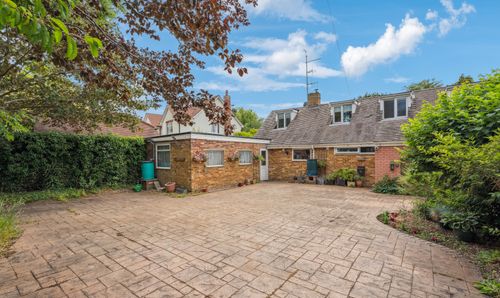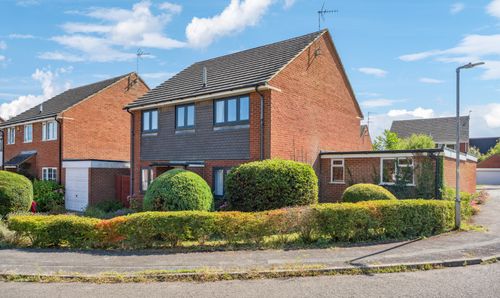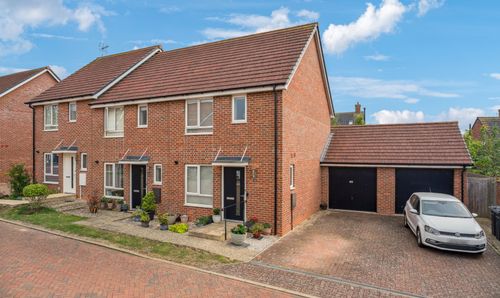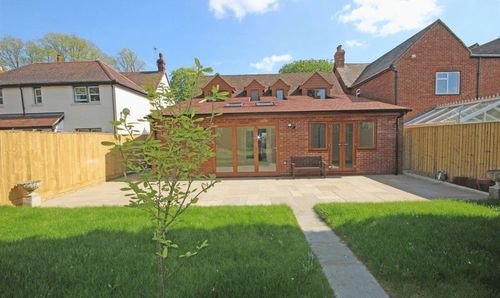4 Bedroom Detached House, The Spiert, Stone, HP17
The Spiert, Stone, HP17

Tim Russ and Company
Tim Russ & Co, 112 High Street
Description
Nestled in a sought-after location, this 4-bedroom, 2 bathroom detached family home is a true gem. Step inside to discover well-proportioned living spaces, from a bay-fronted sitting room that flows seamlessly into the dining area, perfect for entertaining guests, to the spacious kitchen/breakfast room where morning coffee tastes even better. With a private and secluded rear garden basking in the sun's golden glow, enjoy lazy afternoons and al fresco dining in your own space. For added convenience, a garage and own driveway provide ample parking space, making coming and going a breeze. The principal bedroom, complete with an en-suite shower room, offers a peaceful retreat at the end of the day, ensuring comfort and privacy.
Outside, the property shines with a sun-kissed westerly aspect, allowing you to soak up the rays and embrace outdoor living. Imagine weekend barbeques with loved ones as the kids play freely in the garden. This property truly offers the best of both worlds - a serene escape from the hustle and bustle, yet close to local amenities for your daily needs. Don't miss out on the chance to call this beautiful house your home.
EPC Rating: D
Key Features
- FOUR BEDROOM DETACHED FAMILY HOME OFFERING WELL PROPORTIONED LIVING SPACE
- SOUGHT AFTER LOCATION CLOSE TO LOCAL AMENITIES
- PRIVATE & SECLUDED REAR GARDEN OFFERING A SUN KISSED WESTERLY ASPECT
- GARAGE, OWN DRIVEWAY
- BAY FRONTED SITTING ROOM OPENING ONTO THE DINING ROOM
- SPACIOUS KITCHEN/BREAKFAST ROOM
- UTILITY AREA & DOWNSTAIRS CLOAKROOM
- PRINCIPAL BEDROOM COMPLETE WITH EN-SUITE SHOWER ROOM
Property Details
- Property type: House
- Price Per Sq Foot: £363
- Approx Sq Feet: 1,516 sqft
- Plot Sq Feet: 3,294 sqft
- Property Age Bracket: 1970 - 1990
- Council Tax Band: E
Floorplans
Outside Spaces
Garden
Parking Spaces
Garage
Capacity: 1
Driveway
Capacity: 2
Location
Properties you may like
By Tim Russ and Company
