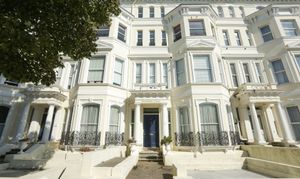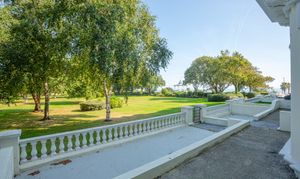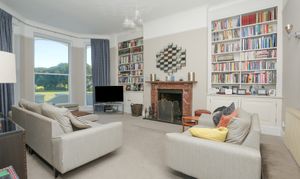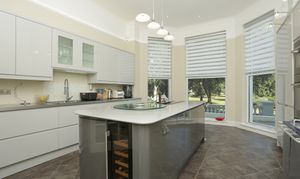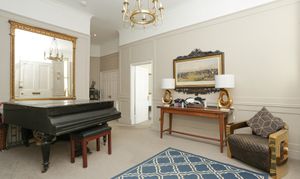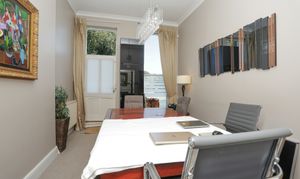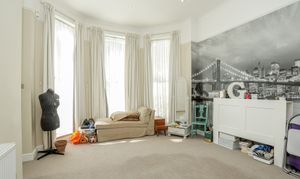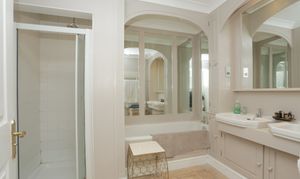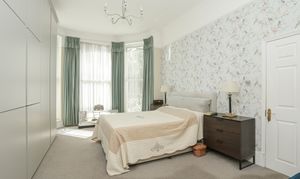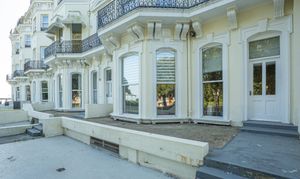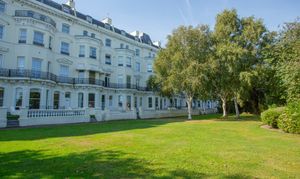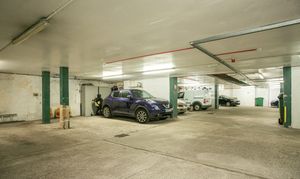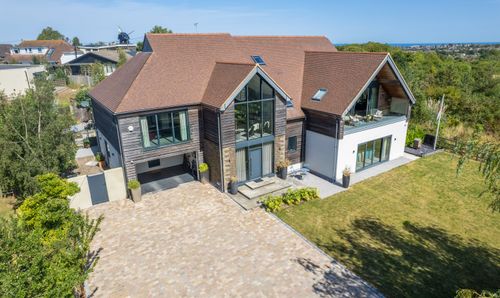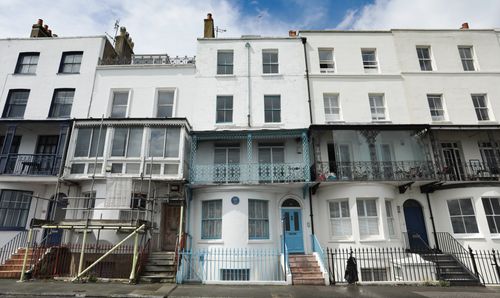3 Bedroom Ground Floor Flat, Clifton Gardens, Folkestone, CT20
Clifton Gardens, Folkestone, CT20
Description
Perfectly positioned in this highly sought after seafront location, this magnificent three-bedroom ground floor flat offers a truly luxurious living experience. Boasting an impressive 1,781 square feet of accommodation, this one-of-a-kind garden flat is complete with direct sea views, private terrace and access to meticulously maintained communal gardens.
Step through the private entrance and into the grand entrance hall, where you will immediately be captivated by the elegance and charm of this exceptional property. A highlight of this stunning flat is the high-spec kitchen, featuring Neff appliances, stylish island and offering convenient access to the terrace - the perfect spot to enjoy your morning coffee while taking in the breath-taking sea views.
The property boasts three double bedrooms as well as two large reception rooms offering versatile living accommodation. The main bedroom offers modern built in wardrobes as well as a luxurious en-suite bathroom suit. The second bedroom also comes with an en-suite plus there is also a separate WC & utility room. Indulge in the comfort of luxurious amenities, including underfloor heating in the bathrooms and kitchen, ensuring warmth and cosiness throughout the year. The meticulously maintained gardens provide a serene setting for outdoor relaxation, complete with seating areas and picturesque views of the sea. Additionally, this property offers two underground parking spaces in the secure garage with lift access, providing convenience and security for your vehicles.
Outside the comfort of this exquisite flat, you will find yourself within walking distance of the Leas and open green spaces, perfect for leisurely strolls and enjoying the outdoors. The underground garage, equipped with an electric door, ensures hassle-free parking and valuable storage space. Not to mention the multiple cupboards throughout the property.
In summary, this outstanding three-bedroom ground floor flat combines modern elegance, generous living spaces, and a prime location. Ideal for professionals seeking a luxurious coastal lifestyle or those wanting to downsize to something all on one level. Don't miss the opportunity to make this remarkable residence your own. Contact us today to arrange a viewing and experience the captivating beauty of this exceptional property firsthand.
Identification Checks
Should a purchaser(s) have an offer accepted on a property marketed by Miles & Barr, they will need to undertake an identification check. This is done to meet our obligation under Anti Money Laundering Regulations (AML) and is a legal requirement. We use a specialist third party service to verify your identity provided by Lifetime Legal. The cost of these checks is £60 inc. VAT per purchase, which is paid in advance, directly to Lifetime Legal, when an offer is agreed and prior to a sales memorandum being issued. This charge is non-refundable under any circumstances.
EPC Rating: D
Virtual Tour
https://my.matterport.com/show/?m=Ffh2b97bkgNKey Features
- One of a Kind Garden Flat
- Direct Sea Views
- Private Gardens and Access to Well Maintained Communal Gardens
- High Spec Kitchen with Integrated Appliances & Access to the Terrace
- Underfloor Heating in the Bathrooms & Kitchen
- Underground car park with lift access to the property
- Private Entrance Leading Into a Grand Entrance Hall
Property Details
- Property type: Ground Floor Flat
- Plot Sq Feet: 38,007 sqft
- Council Tax Band: F
- Tenure: Leasehold
- Lease Expiry: 19/09/2121
- Ground Rent: £200.00 per year
- Service Charge: £6,000.00 per year
Rooms
Entrance Hall
Leading to
Bedroom
4.62m x 3.80m
En-Suite
With shower, wash hand basin and toilet
Bedroom
5.99m x 3.26m
En-Suite
With shower, separate bath, wash hand basin and toilet
WC
With wash hand basin and toilet
Living Room
6.72m x 4.53m
Dining Room
4.24m x 2.82m
Kitchen
5.35m x 4.06m
Bedroom
3.62m x 3.15m
Floorplans
Outside Spaces
Rear Garden
Communal Garden
Parking Spaces
Garage
Capacity: 2
Underground garage with electric door
Location
Fast becoming a sought after place to be, Folkestone has seen much regeneration over the past few years, with much more planned going forward, especially surrounding the town centre and Harbour. Folkestone has a large array of shops, boutiques and restaurants as well as many hotels and tourist attractions. Folkestone is fortunate to have two High Speed Rail links to London, both offering a London commute in under an hour. There are great transport links to surrounding towns and cities and easy access to the continent too. With so much going on and with the future bright, Folkestone is an excellent location to both live and invest in.
Properties you may like
By Miles & Barr Exclusive Homes
