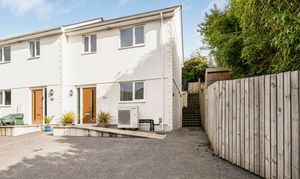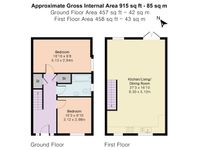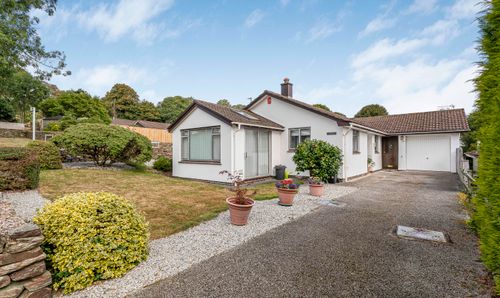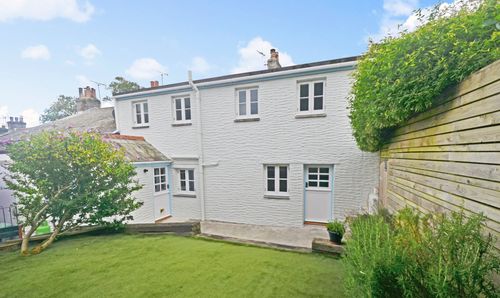Book a Viewing
To book a viewing for this property, please call Cornish Bricks, on 01872 211655.
To book a viewing for this property, please call Cornish Bricks, on 01872 211655.
2 Bedroom Semi Detached House, Ruddlemoor, St. Austell, PL26
Ruddlemoor, St. Austell, PL26

Cornish Bricks
22 Pydar Street, Truro
Description
MODERN HOME, enjoying a NON-ESTATE POSITION, located in the RURAL HAMLET OF RUDDLEMOOR, NOT FAR FROM THE TOWN OF ST AUSTELL & EASY ACCESS TO THE A30.
The house is designed with REVERSED ACCOMMODATION, TO TAKE ADVANTAGE OF THE ELEVATED VIEWS, 2 DOUBLE BEDROOMS, MODERN BATHROOM, FIRST FLOOR OPEN PLAN KITCHEN/DINING/LIVING, AIR SOURCE CENTRAL HEATING with UNDER FLOOR HEATING on the GROUND FLOOR, 2 PARKING SPACES & PRIVATE GARDEN WITH PATIO TO THE REAR.
PROPERTY:
You enter into the entrance hallway on the ground floor with stairs to first floor, built in cupboard with hot water heater, understairs cupboard and doors to two double bedrooms and the modern bathroom, with low level WC, wash hand basin, panel bath with shower over and glass screen, frosted upvc window to side elevation and under floor heating.
To the first floor you have a superb open plan kitchen/dining/living room, which is a wonderful space to socialise and entertain with wonderful views to the front elevation and direct access to the rear garden. Space for dining table and lounge furniture.
The kitchen is fitted with a range of base and drawer units with work surface over, built in electric hob and oven with extractor hood over, plumbing and space for washing machine, built in dish washer.
EXTERNALLY:
To the front of the properties there is tarmac parking for two cars. To the rear you have a patio off the living space, the rest laid to lawn, with planted borders, enclosed with timber fencing and gate for side access to the front. To the side a timber shed and side garden area.
LOCATION:
The property is located in the hamlet of Ruddlemoor which is approximately two miles north of St Austell. Nearby in the neighbouring hamlet of Carthew is the Sawles Arms Public House and the Wheal Martyn Museum.
The Market Town of St. Austell is just a short drive from the property and offers a more comprehensive range of everyday facilities including banks, building societies, shops, supermarket, schools, pubs, and restaurants. There is a mainline railway station with regular services to London Paddington while Newquay Airport is approximately fifteen miles away.
The stunning Cornish coast is easily accessible with Charlestown, Carlyon Bay, Porthpean, Mevagissey and Fowey all being just a short drive. For those wanting to experience the amazing attractions Cornwall has to offer apart from the beaches.
The Eden Project is within a couple of miles, Fowey is the perfect Harbour side town, Par Station provides a branch line service to the North Coast, and the ever-popular port of Charlestown is within a short drive.
HEATING & GLAZING: Air source heating & UPVC double glazing.
SERVICES: Mains electric, water, and drainage.
TENURE: Freehold.
EPC Rating: B
Property Details
- Property type: House
- Price Per Sq Foot: £300
- Approx Sq Feet: 883 sqft
- Plot Sq Feet: 2,960 sqft
- Council Tax Band: TBD
Floorplans
Outside Spaces
Parking Spaces
Driveway
Capacity: 2
Location
Properties you may like
By Cornish Bricks






