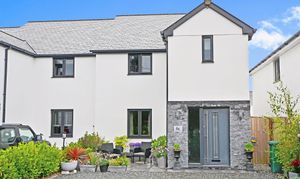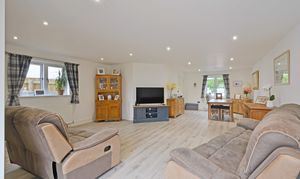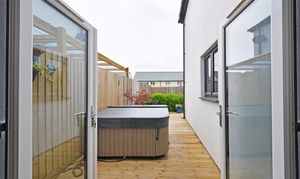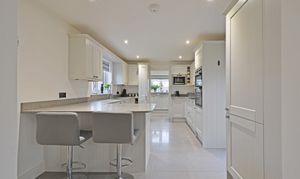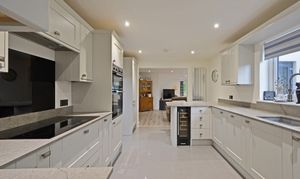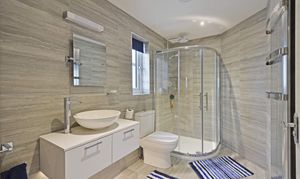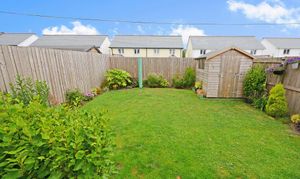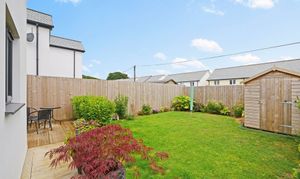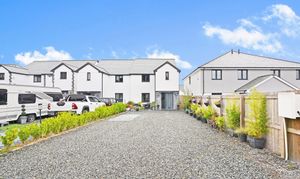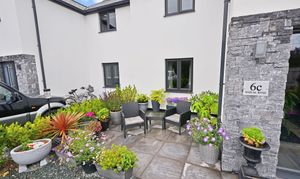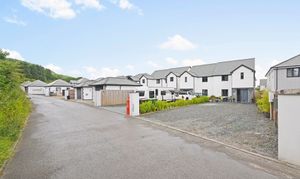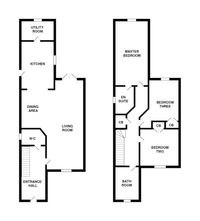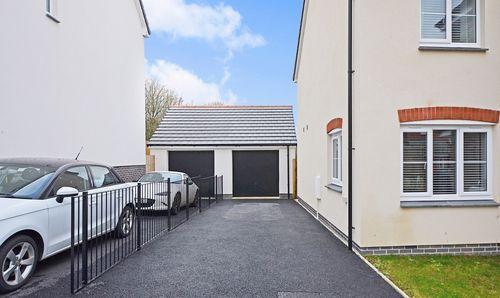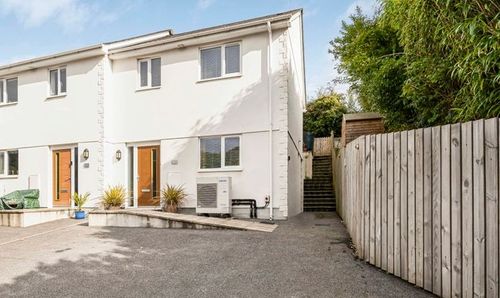Book a Viewing
To book a viewing for this property, please call Cornish Bricks, on 01872 211655.
To book a viewing for this property, please call Cornish Bricks, on 01872 211655.
3 Bedroom Mid-Terraced House, Roche Road, Bugle, PL26
Roche Road, Bugle, PL26

Cornish Bricks
22 Pydar Street, Truro
Description
IMMCULATELY PRESENTED, CONTEMPORARY HOME, BUILT TO AN EXCEPTIONALLY HIGH SPECIFICATION. Offering SPACIOUS, MODERN, OPEN PLAN LIVING, 3 DOUBLE BEDROOMS, LANDSCAPED GARDEN & PARKING FOR SEVERAL VEHICLES in a GREAT POSITION within a SELECT DEVELOPMENT, in a FANTASTIC LOCATION, CLOSE TO AMENITIES, SCHOOLS & TRANSPORT LINKS.
The property offers the very best of modern living with contemporary fully integrated kitchen, high spec bathrooms, carpets, flooring and fittings. The property was constructed in 2020 and benefiting from the remainder of the 10 year NHBC builder's warranty.
Fantastic for anyone looking for a property to move straight into with no work needed & without the hassle of buying new off plan **
PROPERTY:
In brief the ground floor consists of;
Entrance Hall (5.11m max x 2.21m max)
Tile floored entrance hall with radiator, under-stair storage cupboard, doors into the living room and downstairs W/C and carpeted stairs ascending to first floor.
Lounge / Dining Area (8.58m max x 5.87m max)
Laminate floored, large open plan lounge/dining area comprising of two radiators, television and telephone points, temperature control unit, double glazed window to front elevation and French patio doors opening into the rear garden.
Kitchen (4.51m x 3.1m)
Tile floored, granite worktops, modern fitted kitchen comprising of fridge freezer, built in double oven, five-ring electric hob with extractor above, wine chiller, built in microwave, built in dishwasher, one and a half bowl sink with drainer, door to side access and double glazed window to side elevation.
Utility Room (1.82m x 3.1m)
Tile floored utility area with radiator, granite worktops, space for washing machine and tumble dryer, built in freezer, sink with drainer, boiler, and double glazed window to rear elevation.
W/C (1.55m x 2.21m)
Tile floored downstairs W/C with radiator, toilet, basin and double glazed window to side elevation.
First Floor
Landing
Laminate floored landing with loft access, airing cupboard, double glazed window to side elevation and doors into the three bedrooms and family bathroom.
Master Bedroom (5.8m x 3.1m)
Large, carpeted double bedroom with fitted wardrobe, television point, radiator and double glazed window to rear elevation.
En Suite (2.95m max x 1.76m max)
Fully tiled master en-suite comprising of toilet, basin, shower, radiator, extractor, and touchscreen light up mirror.
Bedroom Two (3.68m x 3.91m)
carpeted, double bedroom with radiator, television point, built in wardrobe, and double glazed window to front elevation.
Bedroom Three (3.93m max x 3.68m max)
carpeted, double bedroom with radiator, television point, built in wardrobe, and double glazed window to rear elevation.
Family Bathroom (2.21m x 3.12m)
Fully tiled family bathroom comprising of bath, separate shower cubicle, toilet, basin, touchscreen light up mirror, radiator, extractor fan and obscure double-glazed window to front elevation.
EXTERNALLY:
Property boasts a very large driveway to the front the property, with parking for several cars, great for anyone with a motorhome, boat or large work vehicle.
To the rear a landscaped garden, mainly laid to lawn with a patio seating area which also houses a hot tub, enclosed with timber fencing, timber shed to the rear. The garden offers a great deal of privacy and can be accessed via the lounge, kitchen or side path to the side of the property.
LOCATION:
Bugle is a popular and expanding village which offers a wide range of local amenities including a public house, convenience store, primary school, takeaways and a children's play park. The A30 is a short distance away making it very convenient for easy access around the county.
St Austell which is the nearest town is just over 4 miles away and here you will find a wider range of facilities including several supermarkets, numerous national chain & local shops, cinema, secondary schools, college and leisure centre. The town also has a train station with regular services to London Paddington and beyond.
The historic port of Charlestown and the award winning Eden Project are within a short drive along with a wide range of beaches on both the North and South coast. The town of Fowey is approximately 12 miles away and is well known for its restaurants and coastal walks. The Cathedral city of Truro is approximately 18 miles from the property which again offers a wide range of amenities.
TENURE: Freehold
HEATING & GLAZING: LPG gas central heating and UPVC glazed windows.
SERVICES: Mains water, drainage, electricity. For Council tax visit www.mycounciltax.org
EPC Rating: C
Property Details
- Property type: House
- Council Tax Band: TBD
Floorplans
Location
Properties you may like
By Cornish Bricks
