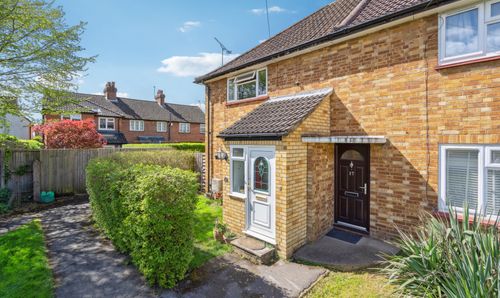6 Bedroom Detached House, Gatemoor Lane, Penn, HP10
Gatemoor Lane, Penn, HP10
Description
Parsonage Farm is a Grade II listed, beautifully presented, character family home with attractive period features. The accommodation is flexible with high ceilings on the ground floor and vaulted ceilings to many of the bedrooms. It is set in stunning grounds with formal gardens, a pond, orchard and meadowland bordered by open countryside with lovely distant views.
A welcoming quarry tiled reception hall provides access to the drawing room and dining room with triple aspect with box bay windows and doors to the rear terrace, showing fabulous views over the grounds.
The drawing room has an open fireplace and the sitting room is panelled with a display alcove and fireplace. The study is fitted with built in furniture, and a cloakroom lies adjacent.
The kitchen/breakfast room is generous with quarry tiled floors and a range of fitted oak units with work surface over and an oil fired Aga. There are exposed beams and plenty of room for a breakfast table. A secondary staircase leads to the first floor.
Further accommodation is available to the front of the house by way of a connected converted barn which has a separate front door and comprises a cloakroom, hallway leading to an open loggia, utility room, walk in pantry/wine store. There is also an office/sitting room as well as a bathroom and bedroom which could be utilised as an annexe.
Stairs rise to the first floor and the spacious bedrooms, most with exposed beams and vaulted ceilings as well as wonderful views over the grounds. The principle bedroom suite is a wonderfully generous room with built in wardrobes and an en suite bathroom with twin hand basins. A similarly sized bedroom lies to the other side of the house and both rooms have walk in box bay windows with lovely views. There are three further bedrooms complemented by two family bath/shower rooms. Original fireplaces remain in some of the bedrooms.
Gardens and Outbuildings
Parsonage Farm is approached via a country lane through an electric five bar gate onto a long gravel, lime tree lined driveway. There is a parking area to the front of the house and a further parking area for guests to the side. The grounds are beautifully planted and maintained with an orchard and former kitchen garden with green house bordered by beech hedging.
To the front of the grounds is a full size, all-weather artificial grass tennis court. The period outbuildings form a courtyard with a substantial barn/ workshop which could be converted to other uses subject to the usual consents. There is a further detached and vaulted barn/games room and a granary.
To the rear of the house is a large terrace, a formal rose garden with box hedging and gravel pathways and a loggia, ideal for entertaining. The terrace area is beautifully planted and a fine Wisteria adorns the rear elevation of the house.
Beyond the rose garden is a swimming pool with a roman end and a summer house with veranda. This area is screened by a brick and flint wall and clipped Yew hedging. The majority of the gardens are laid to lawn and interspersed with specimen trees, bordered by hedging. There is an adjacent paddock of just over two acres.
The grounds extend to about 7.25 acres in all.
Council Tax Band: H
EPC Rating: F
Tenure: Freehold
Sat Nav HP10 8PE
EPC Rating: F
Key Features
- Approx 7.25 acres
- Beautiful listed property with outbuildings
- Short drive to shops, station, restaurants
- Original features including vaulted ceilings
- Swimming pool
- Tennis court
Property Details
- Property type: House
- Approx Sq Feet: 4,388 sqft
- Plot Sq Feet: 107,639 sqft
- Property Age Bracket: Pre-Georgian (pre 1710)
- Council Tax Band: H
Floorplans
Outside Spaces
Garden
Approx 7.25 acres
Parking Spaces
Driveway
Capacity: 10
Location
Sat Nav HP10 8PE
Properties you may like
By Ashington Page


























