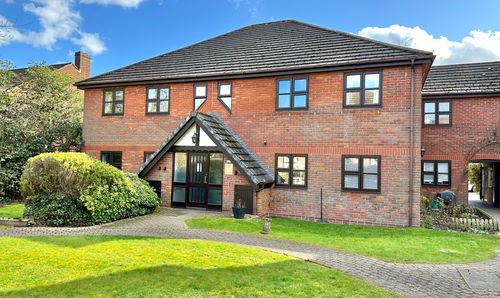5 Bedroom Detached House, Manor Road, Penn, HP10
Manor Road, Penn, HP10

Ashington Page
Ashington Page Estate Agents, 4 Burkes Parade
Description
Little Touchwood is a stunning and contemporary family home, offering approximately 3,500 square feet of beautifully presented accommodation in one of the area’s most sought-after private roads. Tucked away in an idyllic and secluded location, the property benefits from an excellent school catchment area and presents further potential for extension.
A long gravel driveway leads to this impressive home, providing ample parking for several vehicles alongside a separate double garage, which also features an electric charging point. The entrance opens into a bright and inviting hallway, with real wood flooring that extends into the second reception room. This charming space is filled with natural light from a large bay-style window and is complemented by bespoke fitted storage units.
The main reception room enjoys a wonderful triple aspect, with French doors leading out to the rear garden. At the heart of the room is an elegant Chesney gas fire with a limestone surround. A downstairs WC is fitted cupboards for additional storage.
The open-plan kitchen, breakfast, and living area form the heart of the home, providing an impressive and versatile space for family life. The bespoke Mark Wilkinson kitchen is hand-painted and finished with granite worktops, featuring high-end Miele integrated appliances, including double ovens, a five-ring gas hob with an overhead extractor, a built-in microwave, and a coffee machine. There is also a dishwasher, space for an American-style fridge freezer, and a double Belfast sink, along with a built-in pantry for additional storage. The adjoining living area offers further built-in storage, with French doors leading to the rear terrace. A separate utility room provides plumbing for a washing machine and dryer, with direct access to the garden.
The staircase rises to a spacious central landing, leading to five well-proportioned bedrooms. The master suite is a generous and elegant retreat, benefiting from a triple aspect and French doors opening onto a private balcony. A Strachan walk-in wardrobe provides ample storage, while the luxurious ensuite bathroom includes a large shower cubicle, freestanding bath, and a built-in hand basin with extensive storage beneath. Underfloor heating enhances the sense of comfort.
The second bedroom is another substantial double room with integrated Strachan wardrobes, accompanied by an ensuite featuring a large shower cubicle, a roll-top bath, a pedestal sink, and a heated towel rail. The third bedroom is a further spacious double, offering ample space for freestanding furniture. The fourth bedroom also provides generous proportions, complete with integrated wardrobe space. The fifth bedroom is currently used as a study, designed with an integrated desk and fitted office storage.
The family bathroom is features a large shower cubicle, a floating hand wash basin set upon a wooden vanity unit with extra storage, a WC, and a heated towel rail.
The rear garden is designed for both relaxation and entertaining, with a large terrace providing the perfect space for outdoor dining. The garden is mainly laid to lawn, bordered by panel fencing and mature hedging, ensuring privacy.
Little Touchwood is a truly exceptional home, blending contemporary living with modern functionality in a highly desirable and picturesque setting.
EPC: D
EPC Rating: D
Key Features
- Secluded setting on Private Road
- Five bedrooms
- Large manicured garden
- Excellent school catchment
- Impressive Kitchen/living/ dining area
- Double garage
- Exceptionally Large Principal Bedroom Suite
Property Details
- Property type: House
- Price Per Sq Foot: £512
- Approx Sq Feet: 3,509 sqft
- Property Age Bracket: Unspecified
- Council Tax Band: G
Floorplans
Outside Spaces
Garden
Parking Spaces
Garage
Capacity: 2
Off street
Capacity: 1
Secure gated
Capacity: N/A
Driveway
Capacity: 3
Location
Properties you may like
By Ashington Page


































