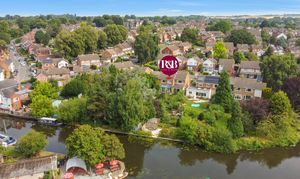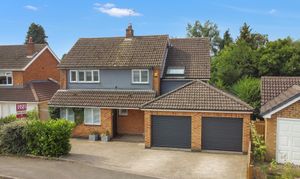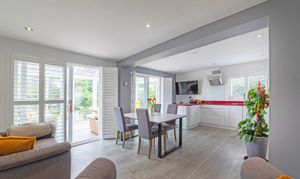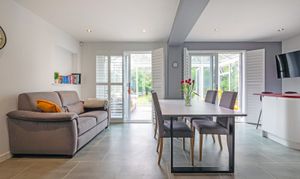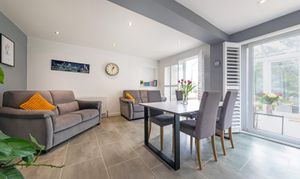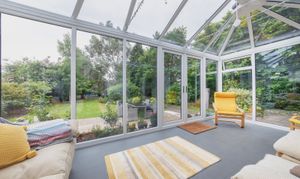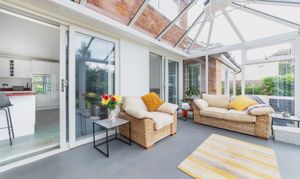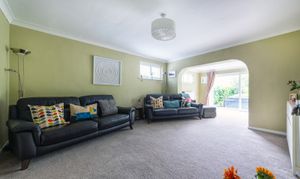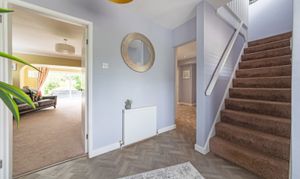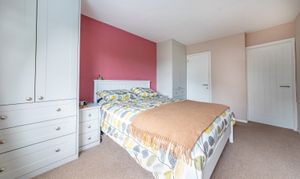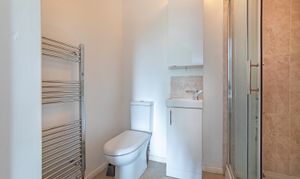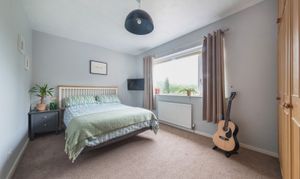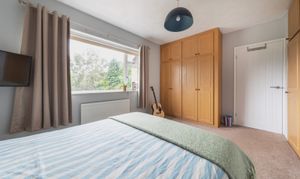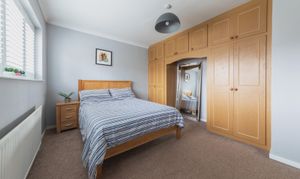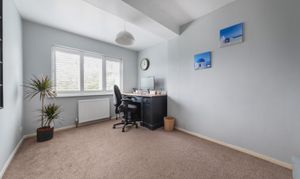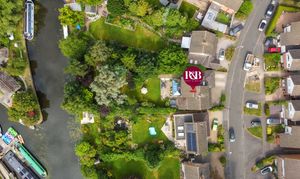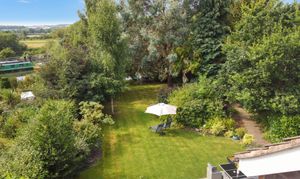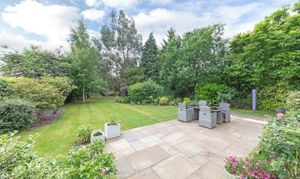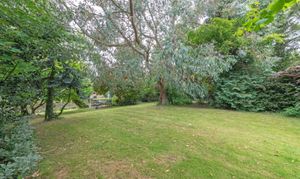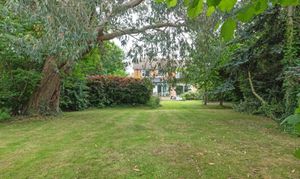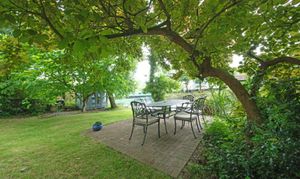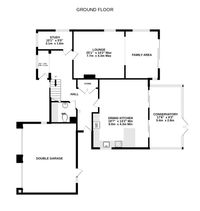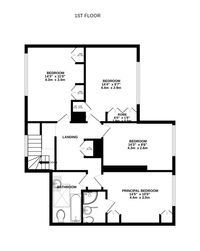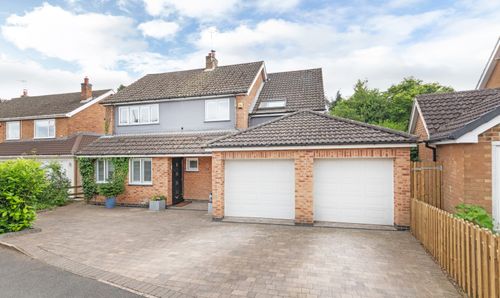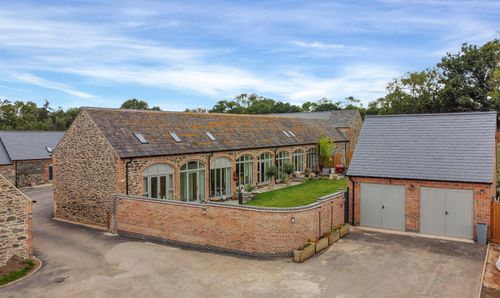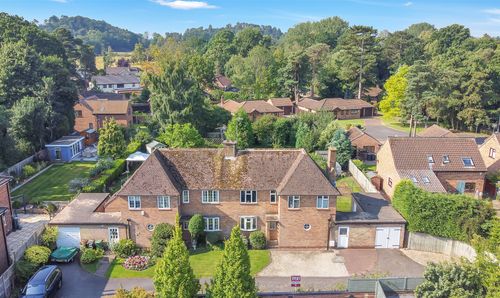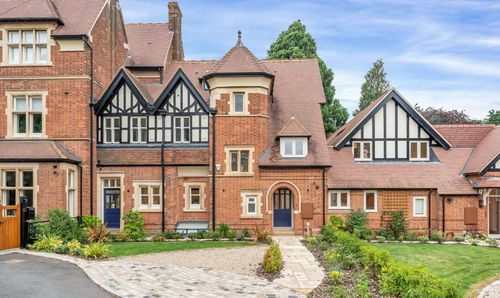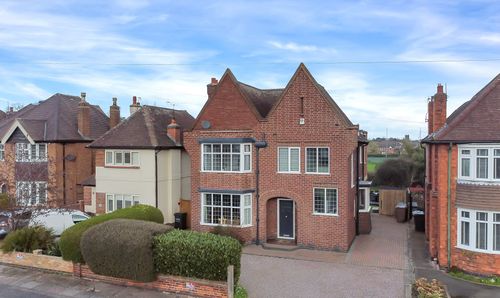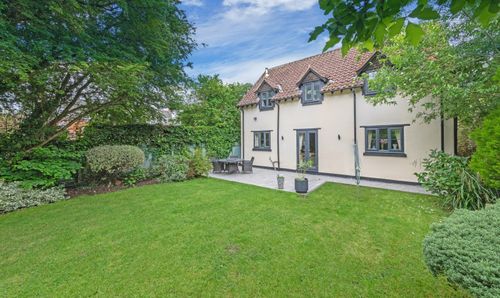4 Bedroom Detached House, Welland Road, Barrow Upon Soar, LE12
Welland Road, Barrow Upon Soar, LE12
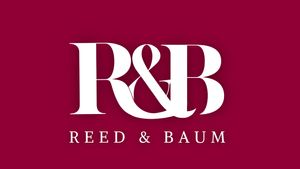
Reed & Baum
11 High Street, Quorn
Description
This waterside property is situated along the picturesque canal with a serene garden sanctuary, this premium family home presents an idyllic village lifestyle opportunity. Boasting close proximity to scenic countryside walks and charming waterside pubs along the River Soar, yet conveniently located near village amenities and schools, this residence is great for families and couples alike.
Approaching the property, its contemporary façade is a prelude to the interior within. Stepping through the entrance hall, with Karndean flooring and bespoke Sharps built-in storage cupboards, the accommodation unfolds into an array of inviting reception rooms.
The focal point of the dwelling is the sleek living dining kitchen, with white gloss units, stylish countertops, and an integrated breakfast bar. Fitted with appliances including a double oven, dishwasher, and fridge/freezer, this area is perfect for entertaining or bringing the family together.
Embracing an indoor-outdoor flow, dual sets of patio doors open to the tranquil conservatory, offering views of the expansive garden and canal beyond.
Ideal for relaxation, there is a generous living room with a cosy log burner and access to the outdoor patio. Rounding out the ground floor is a home office and a convenient WC/laundry room catering to modern-day family necessities.
Ascending to the first floor reveals four generously proportioned bedrooms, with the principal bedroom featuring Sharps built-in wardrobes, drawers and bedside cabinets and an ensuite shower room.
The three other bedrooms share a family bathroom with a 'P' shaped bath and vanity unit. Additionally, built-in cupboards in two of the bedrooms and an airing cupboard provide ample storage solutions throughout.
Outside, the oasis beckons with mature landscaping and a flagstone patio area for alfresco entertaining and space for a hot tub (available by separate negotiation). The garden extends to a lower patio with summerhouse, perfect for enjoying the canal side setting and afternoon sun, where mooring rights can be applied for via the Canal Trust if you so wish. The front of the property features a block-paved driveway leading to a double garage with electric car charging capabilities, offering convenience.
Services: Mains water, gas, electric, drainage and broadband are connected to this property.
Available mobile phone coverage: EE / O2 / Three / Vodaphone (Information supplied by Street Insights)
Potential purchasers are advised to seek their own advice as to the suitability of the services and mobile phone coverage, the above is for guidance only.
Tenure: Freehold
Local Council / Tax Band: Charnwood Borough Council / E
Floor plan: Whilst every attempt has been made to ensure accuracy, all measurements are approximate and not to scale. The floor plan is for illustrative purposes only.
EPC Rating: C
Virtual Tour
Key Features
- Canal Access From Garden
- Mooring Space Available
- Beautiful Mature Garden
- River Views From Bedrooms
- Double Garage & Driveway Parking
- Open Plan Living Kitchen
- Lounge with Log Burner
- Conservatory & Study
- Principal Bedroom Ensuite
- Energy Rating: C
Property Details
- Property type: House
- Price Per Sq Foot: £340
- Approx Sq Feet: 1,765 sqft
- Council Tax Band: E
Rooms
Wc / Utility Area
Floorplans
Outside Spaces
Parking Spaces
Driveway
Capacity: 3
Location
Being one of larger Charnwood villages, Barrow upon Soar, as the name suggests is situated on the banks of the River Soar. Paddle boarders, kayaks and leisure boats will often be seen enjoying time on the water on sunny summer days. A bustling High Street is very well supported by the locals. The supermarket opens late and there are many independent shops that give Barrow its family vibe. Do you enjoy a slice of cake? Barrow upon Soar is home to a number of great coffee shops, from The Secret Garden to Freckles and Millies Café at the edge of the village. It doesn’t stop there, public houses, restaurants and take aways are aplenty. One of the main reasons families make Barrow upon Soar their home are the great schools. From Limetree Nursery to Hall Orchard which is the primary and Humphrey Perkins the secondary school. Getting in and out of the village is convenient too. Not only is there easy access onto the A6 towards Loughborough and Leicester and regular bus services the village has its own railway station which stops at stations between Leicester and Nottingham. Whether it’s Barrow cricket club, Barrow Town football club, the gardening club or youth theatre there is something for everyone in the village.
Properties you may like
By Reed & Baum
