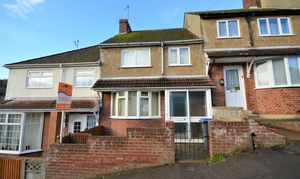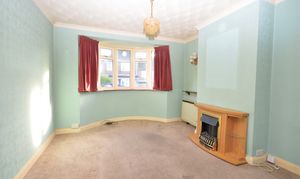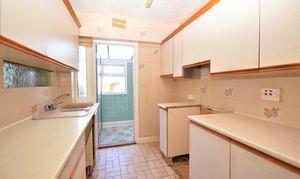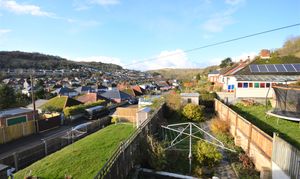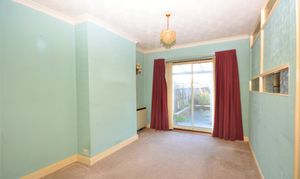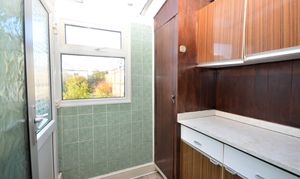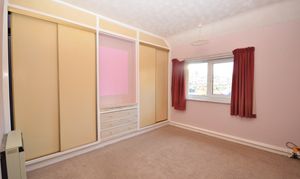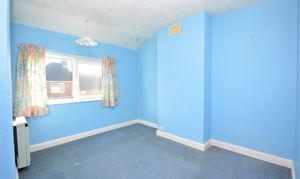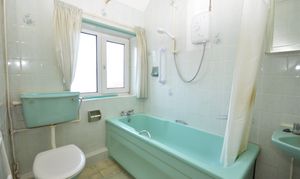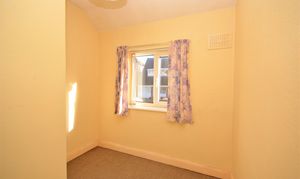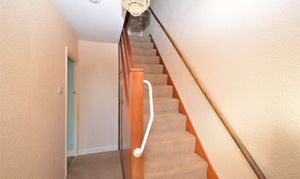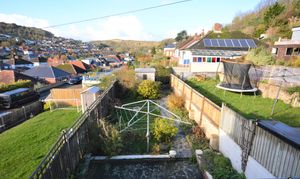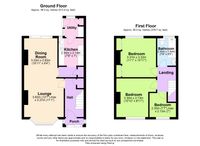3 Bedroom Mid-Terraced House, Kings Road, Dover, CT17
Kings Road, Dover, CT17
Description
Guide Price £180,000 - £200,000. Andrew & Co are please to bring to the market this three bedroom, mid terraced property on Kings Road, Dover. The property will need modernisation and would benefit from a new heating system. This property will be sold chain free. Call 01303 279955 to book viewing.
EPC Rating: E
Key Features
- Guide Price £180,000 - £200,000
- Mid Terraced Property
- Modernisation Required
- Nice Size Garden
- Fair Size Rooms
- EPC Rating ''D''
Property Details
- Property type: House
- Plot Sq Feet: 1,742 sqft
- Council Tax Band: C
Rooms
ENTRANCE HALL
3.30m x 1.65m
Metal glazed front door to entrance hall, carpeted floor coverings, stairs to first floor landing with cupboard under the stairs, electric storage heater and door to:-
View ENTRANCE HALL PhotosLOUNGE
4.01m x 3.38m
UPVC double glazed bay window to the front of the property, carpeted floor coverings, electric storage heater, coving and open plan to:-
View LOUNGE PhotosDINING ROOM
3.33m x 2.82m
Metal double glazed doors to the garden, carpeted floor coverings, electric storage heater and coving.
View DINING ROOM PhotosINTERNAL HALL
2.24m x 0.84m
Carpeted floor coverings and storage cupboard. Internal hall opening to:-
KITCHEN
2.36m x 2.13m
Metal glazed door to rear pantry/utility area, matching wall and base units, sink, space for washing machine, free standing fridge freezer, electric cooker and door to:-
View KITCHEN PhotosUTILITY ROOM
1.68m x 1.60m
UPVC double glazed window looking out to the rear garden and UPVC double glazed door to the rear garden, storage cupboard and base units.
View UTILITY ROOM PhotosLANDING
3.05m x 1.63m
Carpeted floor coverings, loft hatch and doors to:-
BEDROOM
3.35m x 3.35m
UPVC double glazed window to the rear of the property with lovely views over the garden and across Dover, carpeted floor coverings, built-in wardrobes and an electric storage heater.
View BEDROOM PhotosBEDROOM
3.35m x 2.74m
UPVC double glazed window to the front of the property, carpeted floor coverings and electric storage heater.
View BEDROOM PhotosBEDROOM
2.31m x 2.16m
UPVC double glazed window to the front of the property and carpeted floor coverings.
View BEDROOM PhotosBATHROOM
2.31m x 1.63m
UPVC double glazed frosted window to the rear of the property, bath with electric shower over the bath, hand basin, w/c, vinyl flooring and tiled walls with a wall mounted dimplex heater.
View BATHROOM PhotosFloorplans
Outside Spaces
Garden
Nice size rear garden with a patio area, large area laid to lawn, outside shed and rear gated access.
View PhotosLocation
Properties you may like
By Andrew & Co Estate Agents
