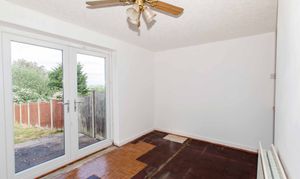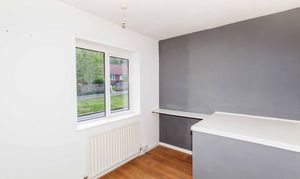Book a Viewing
To book a viewing for this property, please call Wilson Estate Agents, on 01246 822 138.
To book a viewing for this property, please call Wilson Estate Agents, on 01246 822 138.
3 Bedroom End of Terrace House, Cundy Road, Bolsover, S44
Cundy Road, Bolsover, S44

Wilson Estate Agents
T Wilson Estate Agents Ltd, 24 Market Place
Description
This charming 3-bedroom house presents an excellent opportunity for both first-time buyers and young families looking for a comfortable residence in a convenient location. Situated just a short distance from the M1 via J29a Markham Vale, this property offers fantastic commuting links for those needing easy access to major road networks. Boasting three well-proportioned bedrooms, off-road parking, and a generous, enclosed rear garden, this home provides both space and practicality for every-day living. The open plan kitchen/diner is a highlight of the property, featuring French doors that lead out to the rear garden, perfect for entertaining guests or enjoying al fresco dining. With an elevated position offering far-reaching countryside views, this house provides a peaceful and scenic backdrop for its occupants. Outside, the property offers a generous and well-maintained garden, providing ample space for outdoor activities and relaxation. The elevated position of the property not only ensures stunning countryside views but also creates a sense of tranquillity and seclusion, giving residents a peaceful retreat to unwind after a busy day. With easy access to local amenities, this property strikes the perfect balance between convenience and serenity, offering a lifestyle that caters to both practical needs and a desire for a peaceful setting.
EPC Rating: D
Key Features
- NO CHAIN
- Ideal Starter Home / Would Also Suit a Young Family
- Investment Opportunity
- Fantastic Commuting Links / Conveniently Located for the M1 via J29a Markham Vale
- Three Well Proportioned Bedrooms
- Off Road Parking
- Generous, Enclosed Rear Garden
- Having Easy Access to Local Amenities
- Open Plan Kitchen/Diner with French Doors Leading out to the Rear
- Enjoying a Elevated Position with Far Reaching Countryside Views
Property Details
- Property type: House
- Price Per Sq Foot: £140
- Approx Sq Feet: 896 sqft
- Plot Sq Feet: 2,992 sqft
- Council Tax Band: A
Floorplans
Outside Spaces
Garden
Parking Spaces
Driveway
Capacity: 1
Location
Properties you may like
By Wilson Estate Agents



































