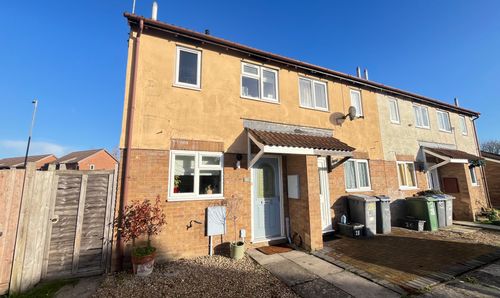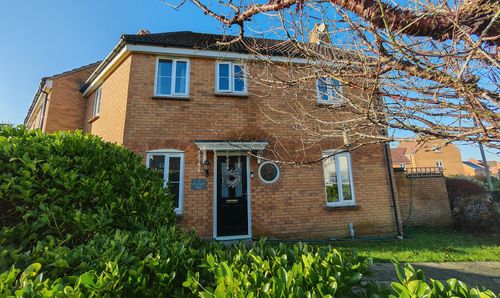4 Bedroom Detached House, Bechstein Meadow, Trowbridge, BA14
Bechstein Meadow, Trowbridge, BA14
Description
The outdoor space is a true gem, fully enclosed by a combination of elegant walling and wood-panelled fencing. The garden, positioned at the side of the property, offers privacy and security, perfect for outdoor gatherings or leisurely moments. With gated access to the front and a paved path spanning the rear, the exterior seamlessly complements the interior, crafting a harmonious living experience. Whether you seek a retreat from the hustle and bustle or a space to host memorable occasions, this property has it all.
EPC Rating: C
Key Features
- 4 Bedroom Detached
- Popular Location on a Quiet Road
- Driveway and Garage
- Very Well Presented
- Book to View online now at www.gflo.co.uk / listings
Property Details
- Property type: House
- Property style: Detached
- Property Age Bracket: 2010s
- Council Tax Band: E
Rooms
Entrance Hallway
Double-glazed door to the front aspect. Stairs leading the first-floor landing with a storage cupboard beneath. Radiator. Telephone point. Doors providing access to the Cloakroom, Lounge, Kitchen/Diner
WC
Frost double-glazed window to the front. Suite including a wash hand basin and-level WC. Partially tiled. Radiator.
Lounge
6.48m x 3.51m
Double-glazed window facing the front aspect, complemented by double-gl French doors at the rear. Equipped with TV and telephone points, along with two radiators.
Kitchen / Diner
6.48m x 2.59m
Featuring double-glazed windows to both the front and rear aspects, with a door leading to the utility room. The fitted kitchen includes wall, base, and drawer units with work surfaces above, an inset one-and-a-half bowl stainless steel and drainer unit, a built-in electric oven, an inset hob with a cooker hood above, and integrated appliances such as a dishwasher and fridge freezer. Additionally, there are two radiators.
Utility Room
2.03m x 1.50m
Double-glazed door to the aspect, leading to the garden. Features wall and base units with work surfaces above. Includes an stainless steel sink and drainer unit. Wall-mounted gas-fired boiler the heating and hot water system. Radiator. Integrated machine
Bedroom 1
3.61m x 3.53m
Double-glazed window to the side aspect. F wardrobes. Radiator. TV and telephone points. Access to the en-suite.
Ensuite
Double-glazed window to the rear aspect. Suite comprising a walk-in shower cubicle wash hand basin, and low-level WC. Extractor fan. Shaver.ator/heated towel rail. Partially tiled
Bedroom 2
3.68m x 2.44m
Double glazed window to side aspect. TV point. Radiator.
Bedroom 3
2.64m x 2.67m
Double glazed window to front aspect. Radiator. TV point.
Bedroom 4
2.74m x 2.49m
Double glazed window to front aspect. Radiator.
Bathroom
Frosted double-glazed window to the front. Suite consisting of a bath with mixer taps and a wall-mounted, a wash hand basin, and a low-level WC. Radiator/towel rail. Shaver point. Wall-mounted mirror. Partially tiled.
Floorplans
Outside Spaces
Garden
Enclosed by wall and wood panelled fencing. The garden is the side of the property with gated access to the front. Paved path across the rear of the property.
Parking Spaces
Driveway
Capacity: 1
Garage
Capacity: 1
Location
Properties you may like
By Grayson Florence



























