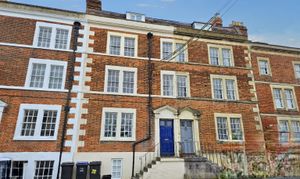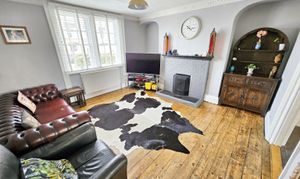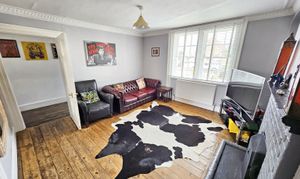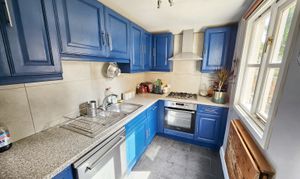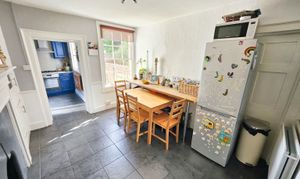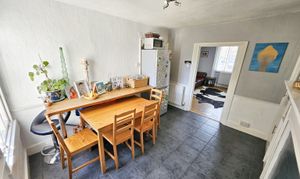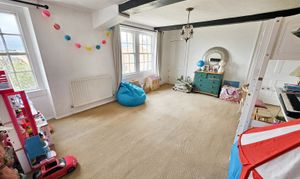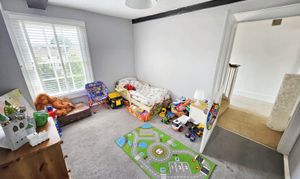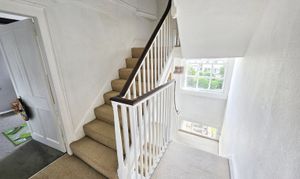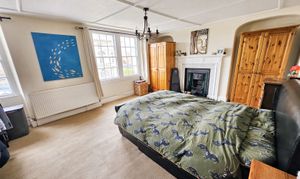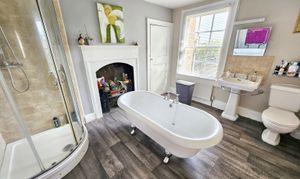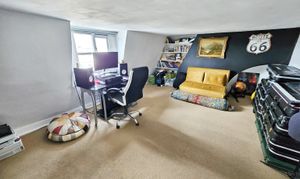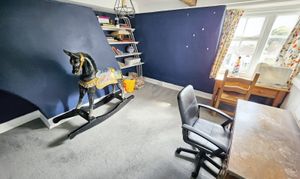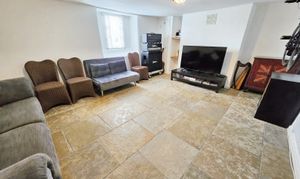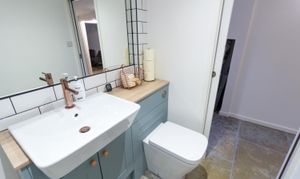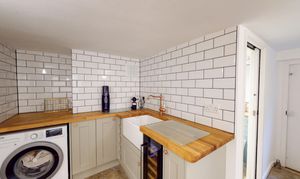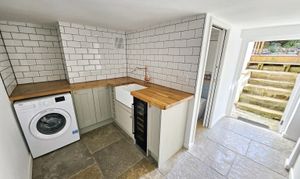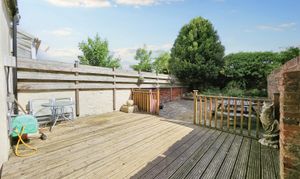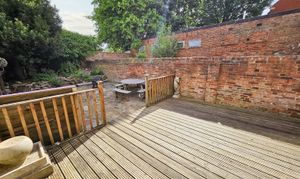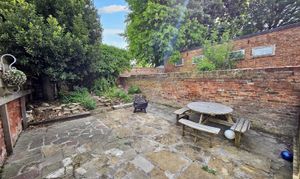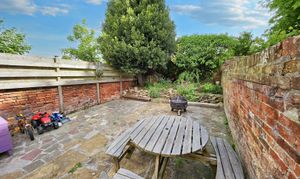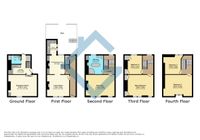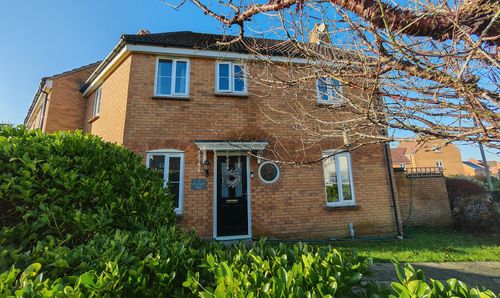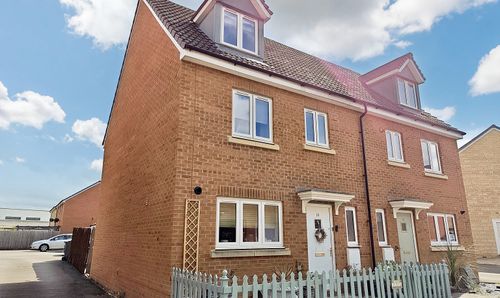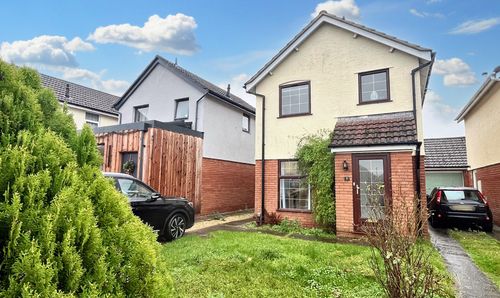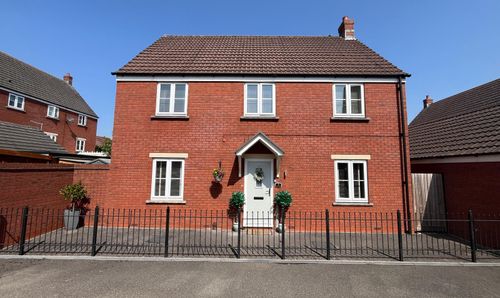5 Bedroom Terraced House, The Halve, Trowbridge, BA14
The Halve, Trowbridge, BA14
Description
Outside, the property boasts a charming walled garden and decked area, ideal for enjoying al fresco dining or simply basking in the sun during the warmer months. The rear garden features a fully useable and refurbished storage room that presents endless possibilities for its use. Additionally, there are ample storage spaces available for all your belongings. For parking convenience, residents have the option to secure a permit for the public car park at an extra charge. Don't miss out on the opportunity to own this exquisite property with a unique blend of historical charm and modern convenience.
Virtual Tour
https://my.matterport.com/show/?m=wYLVhzBr6R4Key Features
- Floor Area approx 206 square metres
- 5 Bedrooms
- Walled Garden And Decked Area
- Carefully Upgraded And Maintained
- Grade 2 Listed
- Flexible Period Space
- Book to view at gflo.co.uk/listings
Property Details
- Property type: House
- Property style: Terraced
- Council Tax Band: TBD
Rooms
Hallway
Living Room
3.90m x 3.80m
Window to front, exposed original floorboards, feature fireplace, recessed storage space and opening to Kitchen/Breakfast Room
View Living Room PhotosKitchen/Breakfast Room
3.53m x 2.75m
Window to rear overlooking garden, tiled flooring and opening to kitchen
View Kitchen/Breakfast Room PhotosKitchen
Window to side overlooking garden, range of wall and base units, space for white goods, gas hob and oven, extractor, tiled wall coverings, sink unit with mixer tap
View Kitchen PhotosBedroom
5.05m x 3.94m
Windows to front, feature fireplace, radiator, recessed storage spaces
View Bedroom PhotosBathroom
2.80m x 3.52m
Window to rear overlooking garden, single shower cubicle, feature fireplace, low level WC, pedestal wash hand basin, free standing roll top bath tub, radiator
View Bathroom PhotosBedroom 3
3.54m x 2.80m
Window to rear overlooking garden, radiator, storage cupboard
View Bedroom 3 PhotosBedroom 2
5.05m x 3.38m
(Minor Restricted Head Height), window to front, recessed storage and radiator
View Bedroom 2 PhotosBedroom 4
2.90m x 3.00m
(Minor Restricted Head Height) window to rear overlooking garden, radiator
View Bedroom 4 PhotosGym / Reception Room
3.89m x 4.97m
Window to front, radiator and built in storage and stone flooring
View Gym / Reception Room PhotosUtility Room
Range of base units with wooden work surfface, sink unit with mixer tap, space for white goods and radiator, stone flooring and door to rear courtyard and wc
View Utility Room PhotosWC
Low level wc, wash hand basin
Floorplans
Outside Spaces
Garden
Outside to the rear is a fully usable, and refurbished storage room that can have many uses, there is also ample storage spaces. The rear garden is laid to decked area and pretty walled garden that matches the character of the property.
View PhotosParking Spaces
Permit
Capacity: 4
Parking in Public Car Park can be permitted at extra charge
Location
Located close to the centre of town with easy, level foot access into town.
Properties you may like
By Grayson Florence
