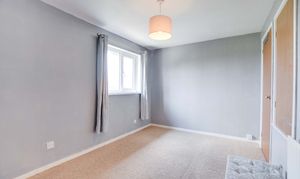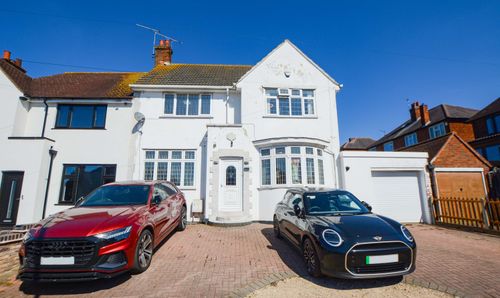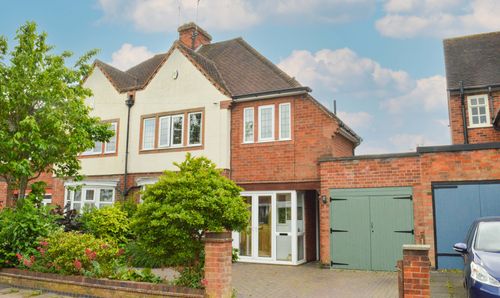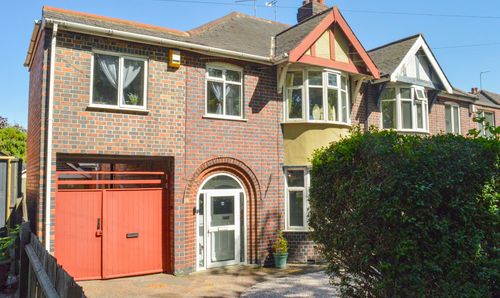1 Bedroom House, Manor Drive, Anstey Heights, Leicester
Manor Drive, Anstey Heights, Leicester

Knightsbridge Estate Agents - Clarendon Park
Knightsbridge Estate Agents, 72 Queens Road, Leicester
Description
This end quarter house would make an idea first time purchase or buy to let opportunity. Available with No Upward Chain, the property enjoys an allocated parking space and private rear garden. Internally, there is an entrance hall leading to a living room, modern style fitted kitchen and conservatory. The first floor has a double bedroom and bathroom.
Anstey Heights is well-served by local amenities, such as shops, schools, and parks, making it a popular choice for families and professionals. The area offers good transport links to Leicester city center and surrounding areas, with regular bus services and convenient road connections. Nearby green spaces like Castle Hill Country Park provide outdoor recreational opportunities, contributing to the community's appeal.
EPC Rating: C
Virtual Tour
https://my.matterport.com/show/?m=xo6ogfnJCoPOther Virtual Tours:
Key Features
- Gas Central Heating, Double Glazing
- Allocated Parking
- Private Rear Garden
- Available with No Upward Chain
- Living Room
- Kitchen
- Conservatory
- Bedroom
- Bathroom
Property Details
- Property type: House
- Price Per Sq Foot: £333
- Approx Sq Feet: 420 sqft
- Plot Sq Feet: 871 sqft
- Property Age Bracket: 1990s
- Council Tax Band: A
- Property Ipack: Key Facts for Buyers
Rooms
Entrance Hall
With double glazed window to the front elevation, stairs to first floor, radiator.
View Entrance Hall PhotosKitchen
2.21m x 1.75m
With double glazed window to the side elevation, sink and drainer unit, a range of wall and base units with work surface over, built-in Bosch oven and electric hob, plumbing for washing machine, space for fridge.
View Kitchen PhotosLiving Room
3.66m x 3.18m
With double glazed door to conservatory, ceiling fan, under stairs storage cupboard, radiator.
View Living Room PhotosConservatory
2.79m x 1.91m
With double glazed door to rear garden, double glazed windows to the rear and side elevations.
View Conservatory PhotosFirst Floor Landing
With sliding mirrored wardrobes, loft access.
Bedroom One
3.45m x 2.67m
With double glazed window to the rear elevation, built-in storage cupboard, cupboard housing boiler, radiator.
View Bedroom One PhotosBathroom
1.91m x 1.78m
With double glazed window to the rear elevation, bath with electric shower over, pedestal wash hand basin, low-level WC, part tiled walls, vinyl floor, heated towel rail.
View Bathroom PhotosFloorplans
Outside Spaces
Parking Spaces
Allocated parking
Capacity: 1
Allocated parking space for 1 vehicle. As you enter car park area it’s the first space on left.
Location
Properties you may like
By Knightsbridge Estate Agents - Clarendon Park

































