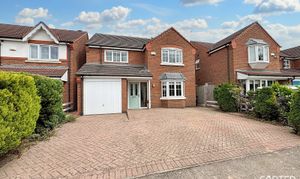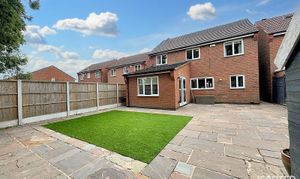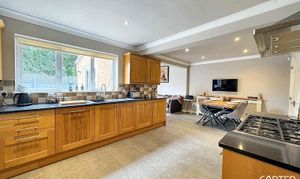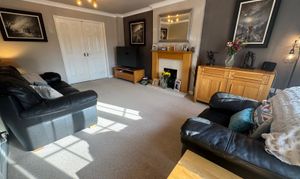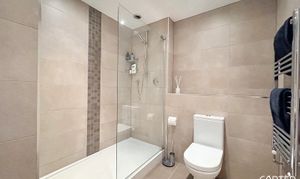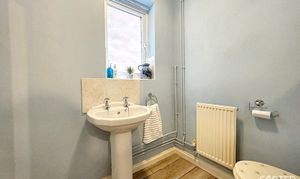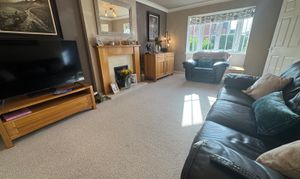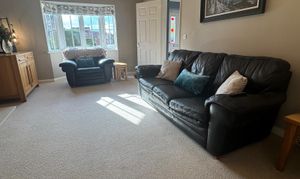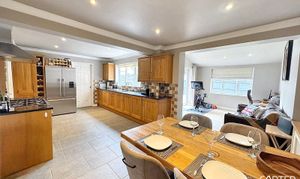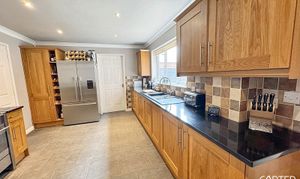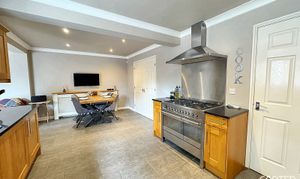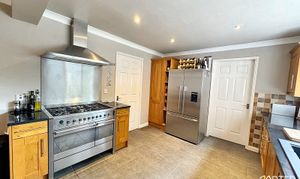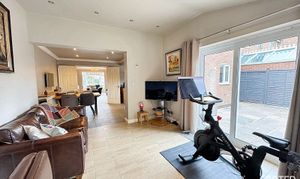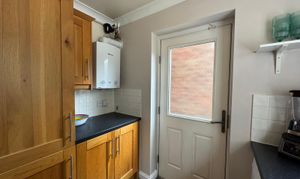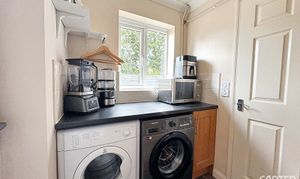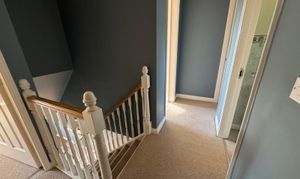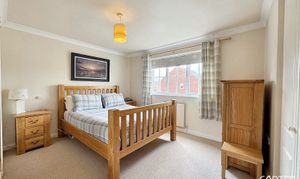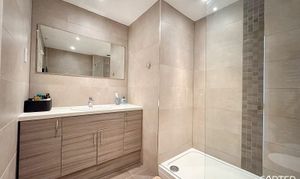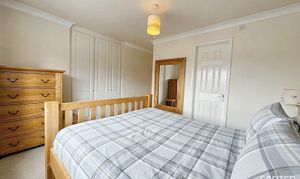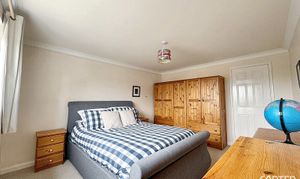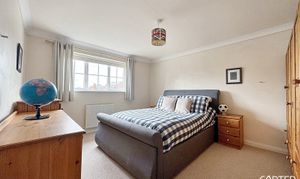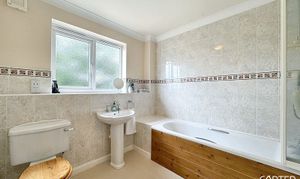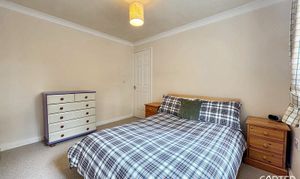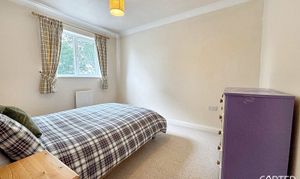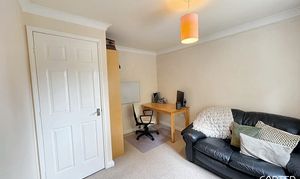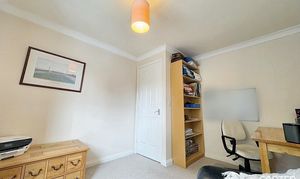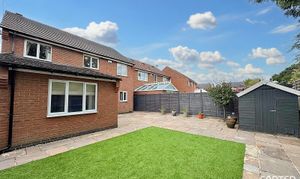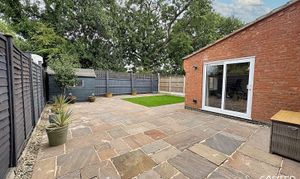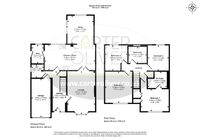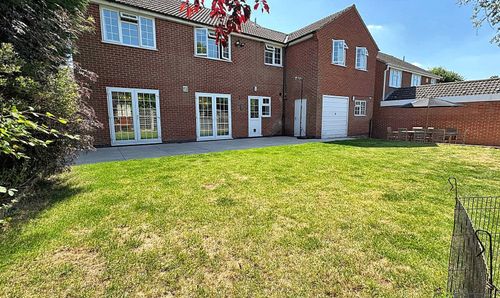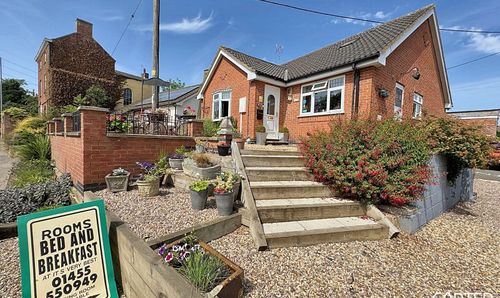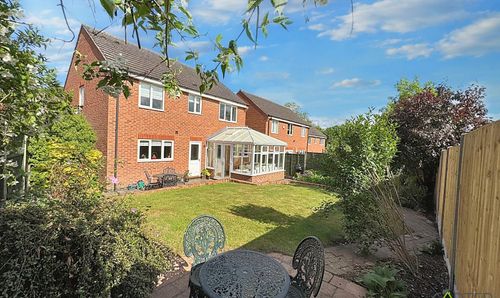4 Bedroom Detached House, Maxwell Way, Lutterworth, LE17
Maxwell Way, Lutterworth, LE17

Carter Oliver Property
Carter Oliver Property Experts Ltd, 8A Bank Street
Description
This impressive detached house offers an exceptional blend of contemporary style and family-friendly living, boasting four generously sized bedrooms and three modern bathrooms. The heart of the home is the expansive open plan kitchen and dining area, featuring sleek integrated appliances, a large range cooker, and ample storage. Multiple reception rooms provide versatile spaces for relaxation and entertaining, an abundance of natural light enhances the home's warm and welcoming atmosphere.
Step outside to discover a landscaped garden, complete with a spacious patio ideal for outdoor entertaining. The low-maintenance artificial lawn and privacy fencing create a secure haven for families, while a practical garden shed offers extra storage for tools and equipment. The integrated garage and expansive driveway provide ample off-road parking, ensuring practicality matches the property's undeniable kerb appeal, further accentuated by a striking bay window that floods the interior with light.
The surrounding area offers a delightful ambience, with easy access to local amenities, leisure facilities, and green spaces that make it perfect for families and professionals alike. Imagine relaxing in your private garden, hosting friends on the paved patio, or enjoying peaceful evenings by the fireplace in one of the bright and airy living rooms – this property provides the ideal setting for modern living.
With its spacious layout, high-quality finishes, and outstanding outdoor spaces, this remarkable detached home presents a rare opportunity to secure a versatile and stylish residence that truly meets the needs of contemporary family life. Viewing is highly recommended – come and experience the comfort, luxury, and lifestyle this home has to offer.
EPC Rating: C
Virtual Tour
https://www.madesnappy.co.uk/tour/1gbb2g206f1Key Features
- Refurbished Ensuite, Family Bathroom and Ground Floor WC
- Open plan kitchen Dining Room
- Separate Utility
- 2 Reception Rooms
- Integrated Single garage /3 Car Side by Side Driveway
Property Details
- Property type: House
- Price Per Sq Foot: £305
- Approx Sq Feet: 1,475 sqft
- Plot Sq Feet: 3,358 sqft
- Property Age Bracket: 2000s
- Council Tax Band: E
Rooms
Garage
4.85m x 2.40m
The garage has an integral door from the Kitchen and is a longer than the average single with up and over door, power and lighting.
Hallway
5.07m x 1.72m
The entrance Hall is a good size with room to take off your shoes and coats, and gives access to Reception 1 at the front of the house, the understairs storage, the ground floor WC and the Dining Kitchen. The stairs lead off from here to the first floor.
Wc
1.66m x 1.55m
A spacious WC with pedestal wash hand basin, radiator and low flush WC with window to the side of the property.
View Wc PhotosReception 1 / Lounge
5.42m x 3.51m
This is a lovely spacious room to the front of the house, with a good sized bay window and double doors that lead into the Dining Kitchen. There is a gas fire set in a wooden surround.
View Reception 1 / Lounge PhotosKitchen / Diner
3.21m x 6.39m
Previously being separate, this is now opened up to a lovely sized family kitchen/dining space. The Kitchen has been fitted to a high standard, with a gas range cooker, integrated dishwasher and plenty of wall and base units for storage. Some doors lead into the Utility, Garage and rear garden. There is an American Style Fisher & Paykel Fridge Freezer, which is plumbed into a water softener, based in the Utility. This can be purchased from the seller.
View Kitchen / Diner PhotosReception 2 / Snug
3.54m x 3.20m
The extension to the house was built in 2013, prior to the current owner and has all the relevant certificates. It has provided the house with a fabulous extra Reception Room. The current owner is using it as a Snug/Gym area. What would you use it for?
View Reception 2 / Snug PhotosUtility Room
2.37m x 1.51m
With space for 2 appliances, this Utility also has a tall storage cupboard, and base units along with the boiler which was fitted in 2023. More recently, there has also been a water softener fitted, which is currently used with the freestanding Fridge Freezer in the Kitchen.
View Utility Room PhotosBedroom 1
2.89m x 3.55m
This large double bedroom is located at the front of the house. There is plenty of room for additional furniture, with large fitted wardrobes already in place. The door to the ensuite is here.
View Bedroom 1 PhotosEn-suite
2.05m x 2.40m
This large ensuite is a delight. Having been refurbished, you have a quality contemporary space. The extra-large shower has a glass screen, and there is a large vanity unit with wash basin and a large mirror above. The low-flush WC is set against a fully tiled backdrop, and there is a large heated towel rail.
View En-suite PhotosBedroom 2
3.94m x 3.36m
Another large double bedroom, also at the front of the property. Plenty of room to add furniture of your choice.
View Bedroom 2 PhotosBathroom
2.05m x 2.31m
The bathroom, although original, is very clean. It has recently had new vinyl flooring fitted, and there is a shower over the bath with a glass screen. The low flush WC and pedestal wash hand basin are set against the fully tiled walls, and there is a window to the rear.
View Bathroom PhotosBedroom 3
3.19m x 2.64m
A third double bedroom, located to the rear of the house, this time. Plenty of space for additional furniture.
View Bedroom 3 PhotosBedroom 4
3.21m x 2.81m
The fourth bedroom is smaller than the others, but you can still get a double bed with additional furniture, so if you have 3 children, they will all be able to have double beds.
View Bedroom 4 PhotosFloorplans
Outside Spaces
Garden
The garden is low maintenance, having had a makeover with a large paved patio area and an artificial grass area. There is a wooden shed in the left corner of the garden, and the fence has recently been painted for you. The garden backs on to a shrub area which sets you apart from the Leicester Road behind.
View PhotosParking Spaces
Garage
Capacity: 1
There is a long single garage with an up and over door with internal door into the house.
Driveway
Capacity: 3
This 3-car wide driveway has block paving and has recently been cleaned to give it a fresh new look. There are shrubs on either side to set you apart from your neighbours' drive, giving privacy.
View PhotosLocation
Maxwell Way is on the very popular Saxon Chase Development, and is within walking distance to the local Primary School in Bitteswell and Secondary School at Lutterworth College. There is the fabulous LiftHaus gym just over the Leicester Road and easy access in and out of Lutterworth with a bus route close by. Perfect for families and Professionals alike.
Properties you may like
By Carter Oliver Property
