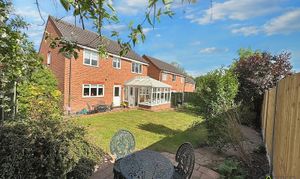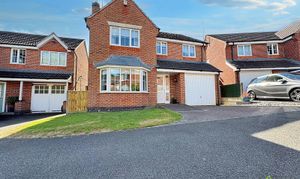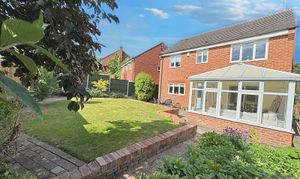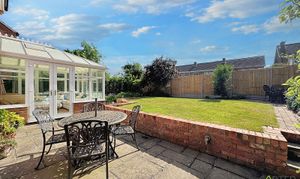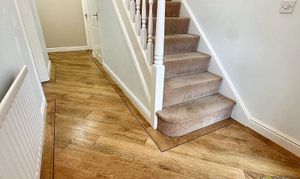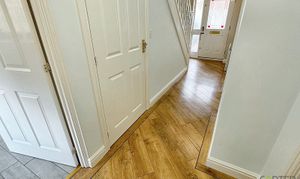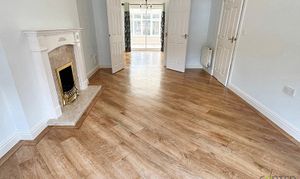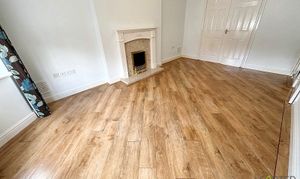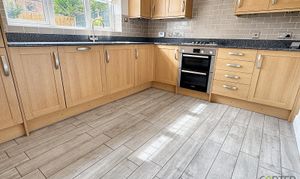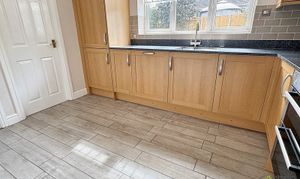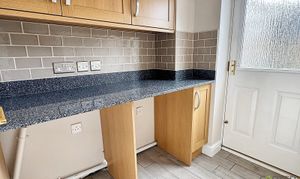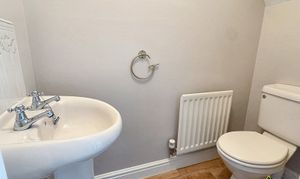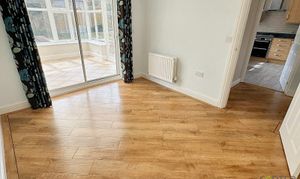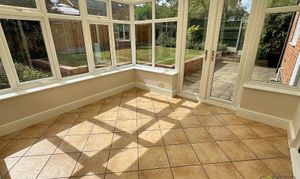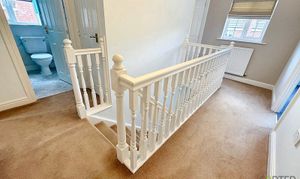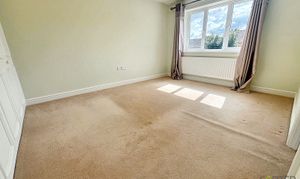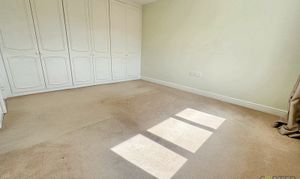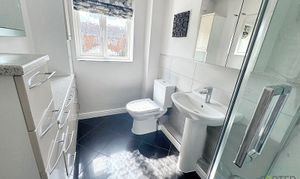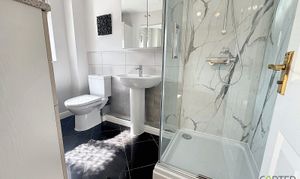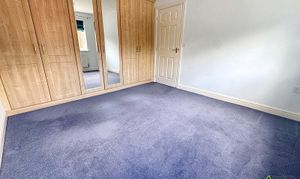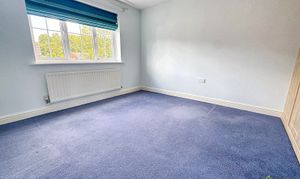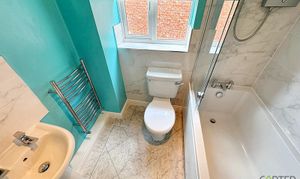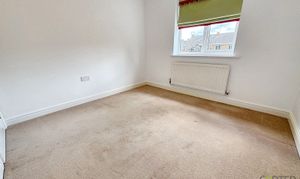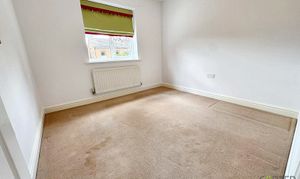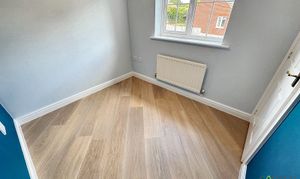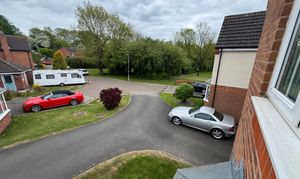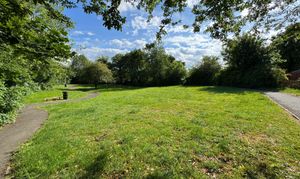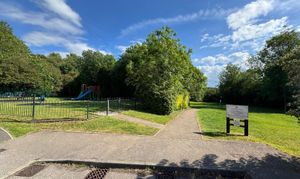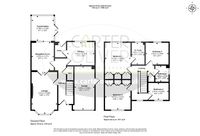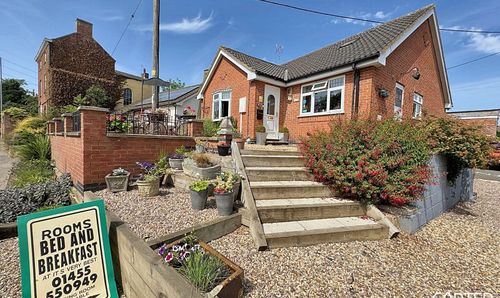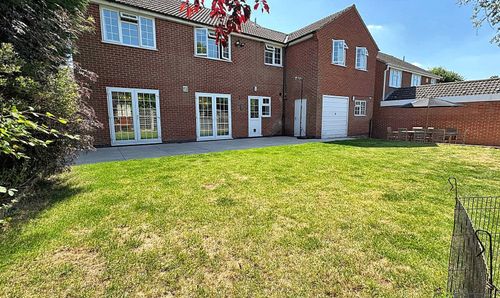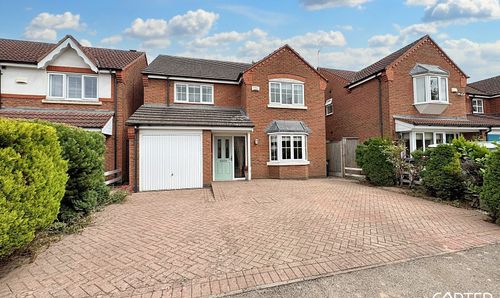4 Bedroom Detached House, Foxfield Close, Lutterworth, LE17
Foxfield Close, Lutterworth, LE17

Carter Oliver Property
Carter Oliver Property Experts Ltd, 8A Bank Street
Description
Nestled in a small development of executive homes, Foxfield Close, is a modern detached home offering an exceptional living experience. Spanning approx 1,400 square feet, it boasts 4 spacious bedrooms, 3 well-appointed washrooms, 2 Large Receptions and a South West facing private garden, making it ideal for families or those seeking extra space to work from home.
The property benefits from a 2 car side by side drive with integral garage, a valuable feature in today’s busy world. The area is enriched with green spaces and leisure facilities, perfect for outdoor activities and family outings.
Conveniently located, with easy access to the Midlands motorway network, making commuting a breeze. Furthermore, the vibrant Lutterworth town centre is just a short walk away, where you can enjoy a variety of shops, cafes, and amenities including Aldi, Morrisons and Waitrose, within walking distance, ensuring daily errands are effortlessly managed. Great schools for all ages are on your doorstep.
EPC Rating: C
Virtual Tour
https://www.madesnappy.co.uk/tour/1gbb2g1ce23Key Features
- INTEGRAL GARAGE + 2 CAR SIDE BY SIDE DRIVE
- FAMILY BATHROOM WITH SHOWER OVER BATH
- BREAKFAST KITCHEN TO REAR (POTENTIAL TO EXTEND)
- PRINCIPAL WITH ENSUITE SHOWER ROOM
- PRIVATE SOUTH FACING REAR GARDEN
- COUNCIL TAX BAND - E / EPC - C
- UTILITY LEADING ONTO GARDEN
- EXECUTIVE DETACHED
- 4 GOOD BEDROOMS / 3 RECEPTION ROOMS
- FREEHOLD / NO ESTATE CHARGE
Property Details
- Property type: House
- Price Per Sq Foot: £296
- Approx Sq Feet: 1,400 sqft
- Property Age Bracket: 2000s
- Council Tax Band: E
Rooms
Entrance Hall
The entrance hall is spacious allowing room to move and take your coats and shoes off. The floor is luxury vinyl so easy cleaning here. There are stairs that go up to the first floor and doors leading into the Lounge, ground floor WC and breakfast kitchen.
Reception 1 - Lounge
3.25m x 5.33m
A spacious lounge to the front of the house with double doors that lead directly into the dining room. There is a lovely feature fire place and large bay window making lots of room for furniture and storage.
Reception 2 - Dining Room
2.84m x 3.48m
Situated to the rear of the house with the potential to knock through to the utility and kitchen to create a large open plan space to the rear of the property. There are double doors that lead into the 3rd Reception Room, the Conservatory.
Reception 3 - Conservatory
This large space offers you that extra Reception to enable you or the children to have their own space, or a quiet space to call your own. There are doors that lead directly out onto the paved patio area.
Breakfast Kitchen
3.40m x 2.84m
The lovely space to the rear of the house give you a view of the rear garden whilst at the kitchen sink, or eating your breakfast or snacks. There are ample wall and base units with space for a table. Another door leads into the conservatory.
Utility
The well-placed utility has room for both a washing machine and tumble drier with additional wall and base units. The back door leads directly onto the paved patio.
Ground Floor WC
0.84m x 1.75m
Being off the entrance hall and under the stairs, this well-placed restroom saves guests from having to use the first-floor bathroom. There is a low flush WC, wash hand basin and radiator again having the luxury vinyl flooring.
Principal Bedroom 1 (rear)
3.25m x 4.50m
Dimensions: 3.25m x 4.50m (10'8 x 14'9). This large double bedroom has plenty of room for storage with the added benefit of having large fitted wardrobes.
Principal Ensuite
1.65m x 2.77m
A well proportioned ensuite, with a large double shower cubicle, vanity sink unit and low flush WC to the rear of the house. There is also a window and heated towel rail.
Bedroom 2 - Rear
3.25m x 3.81m
A good sized double bedroom with room for storage to be added.
Bedroom 3 (front)
2.82m x 2.77m
Another double bedroom with fitted wardrobes and a large window to the front overlooking the green space.
Bedroom 4 - (front)
2.54m x 2.29m
A large single bedroom/small double is currently being used as a home office. Being located at the front of the house you have the great views over the green space.
Family Bathroom
1.68m x 2.03m
A great sized bathroom which is located to the rear of the house, with a bath with shower over, low flush WC, pedestal wash hand basin and heated towel rail, along with a window to the rear.
Floorplans
Outside Spaces
Garden
The garden has just had a new fence fitted to the bottom of the garden, providing a private space. There are a couple of separate patio areas, enabling you to follow the sunshine which is south-west facing, around the garden. There is a large paved patio around the rear of the property, which has a retaining wall creating a wonderful entertaining space. To the side of the house, you will find a separate side access door into the integral garage. There is also a wooden gate to the front of the property.
Parking Spaces
Driveway
Capacity: 2
There is a shared drive for the 4 houses at the end of the Cul-de-Sac. The driveway is tarmac and there is room for 2 cars side by side on your drive in front of the integral garage and front door.
Garage
Capacity: 1
Easy access to the side of the house, which is a good size and room for some storage.
Location
Properties you may like
By Carter Oliver Property
