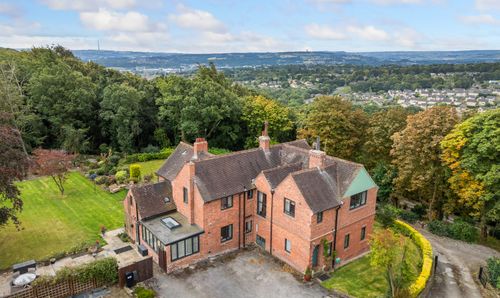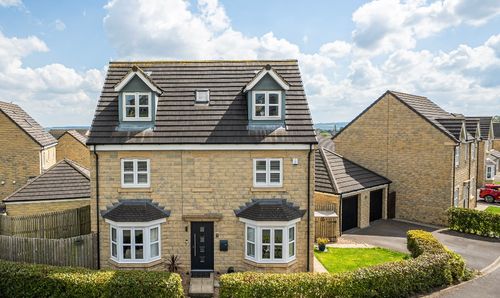2 Bedroom End of Terrace House, New Hey Road, Brighouse, HD6
New Hey Road, Brighouse, HD6

Simon Blyth Estate Agents
Simon Blyth Estate Agents, 26 Lidget Street
Description
A deceptively spacious late Victorian end terrace house with accommodation arrange over three floors and large garden to the side and rear together with off road parking and garage.
The property is located within a popular and convenient residential area close to local schools, M62, railway station and shopping facilities.
The property would make an ideal first time purchase and has accommodation comprising to the ground floor entrance lobby and spacious living room with fitted furniture, at garden level there is a dining kitchen, utility room and wet room. First landing, two bedrooms and bathroom. The gardens have planted trees, flowers and shrubs including fig and magnolia together with a patio and the garage and parking space are accessed via a lane to the left hand side of the house.
EPC Rating: D
Key Features
- Late victorian end terrace
- Large corner plot
- Off road parking and garage
- Accommodation over three floors
- Ideal for M62 access
Property Details
- Property type: House
- Price Per Sq Foot: £179
- Approx Sq Feet: 980 sqft
- Plot Sq Feet: 3,983 sqft
- Council Tax Band: A
- Tenure: Leasehold
- Lease Expiry: -
- Ground Rent: £1.58 per year
- Service Charge: Not Specified
Rooms
Ground Floor Entrance Lobby
This has pvcu and frosted double glazed door with frosted pvcu double glazed window above the door, all of which provide this area with natural light, there is a ceiling light point, ceiling coving, feature plaster arch at the foot of the stairs, central heating radiator, oak flooring and to one side a door opens into the living room.
Living Room
5.11m x 4.19m
As the dimensions indicate this is a generously proportioned reception room which has ample natural light from pvcu double glazed windows to both front and rear elevations, there is a ceiling light point, two wall light points, ceiling coving, two central heating radiators, oak flooring, fitted book case with cupboards beneath, as the main focal point of the room there is a feature fireplace with marble effect surround, marble inset with coal effect gas fire resting on a marble hearth. To either side of the chimney breast there are fitted cupboards and drawers. To one side a door gives access to an inner lobby with pvcu double glazed window, ceiling and stairs leading down to the dining kitchen situated at garden level.
Dining Kitchen
5.11m x 4.14m
Another well proportioned room which has a pvcu double glazed window looking out over the large garden, there are inset ceiling down lighters, central heating radiator, laminate flooring, as the main focal point of the room there is a fire place with timber surround, marble inset and home to a coal effect gas fire which rests on a marble hearth. There are a good range of base and wall cupboards, drawers, contrasting overlying worktops with tiled splash backs, glazed display cupboard with glass shelving and down lighter, plate rack, inset 1 1 /2 bowl single drainer sink with chrome mixer tap, four ring halogen hob with extractor hood over, electric oven, plumbing for dishwasher and to the left hand side of the chimney breast there is a cupboard which houses a Main gas fired central heating boiler with adjacent display shelving. From the dining kitchen a door gives access to a utility room.
Utility Room
4.72m x 1.83m
This has a range of white gloss base cupboards which are complimented by timber effect overlying work tops which provide a useful additional storage, there is under counter space for washing machine and tumble dryer, three wall light points, extractor fan and pvcu double glazed window to the gable.
Entrance Lobby
This has quarry tiled floor, ceiling light point and pvcu and frosted double glazed door with pvcu frosted double glazed window over, the door provides access to the rear garden and to one side a door leads to a WC/ Wet room.
WC/Wet Room
1.91m x 1.52m
With frosted pvcu double glazed window, majority tiled walls and fitted with suite comprising pedestal wash basin, low flush WC and Mira electric shower fitting.
First Floor Landing
With pvcu double glazed window, ceiling light point and loft access. From the landing access can be gained to the following rooms..-
Bedroom One
3.58m x 3.12m
This has pvcu double glazed window, ceiling light point, central heating radiator and chimney breast.
Bedroom Two
3.05m x 1.88m
This is situated adjacent to bedroom one and has pvcu double glazed window, central heating radiator, ceiling light point and useful storage area with shelving over the bulk head.
Bathroom
3.10m x 1.45m
With inset ceiling down lighters, floor to ceiling tiled walls, tiled floor, frosted pvcu double glazed window, chrome ladder style heated towel rail and fitted with a suite comprising pedestal wash basin with chrome monobloc tap, low flush WC and (P) bath with curved shower screen, chrome mixer tap and chrome shower fitting over with fixed shower rose.
ADDITIONAL DETAILS
LEASEHOLD- FOR A REMAINDER OF 999 YEARS FROM 01/05/1892 WITH A GROUND RENT OF £1.58 PER ANNUM
Floorplans
Outside Spaces
Garden
To the front of the property there is a pathway leading to the front door and hard standing which is boarded by a stone wall. To the side and rear there is a much larger garden with planted trees, flowers and shrubs including fig and magnolia, there is a flagged patio, greenhouse and disused outhouse.
Parking Spaces
Garage
Capacity: 1
To the left hand side of the property there is a lane which provides access to both the garage and parking space. Garage is 15'7" x 10'2" and is a concrete sectional detached with window to the rear elevation and up and over door.
Location
Properties you may like
By Simon Blyth Estate Agents































