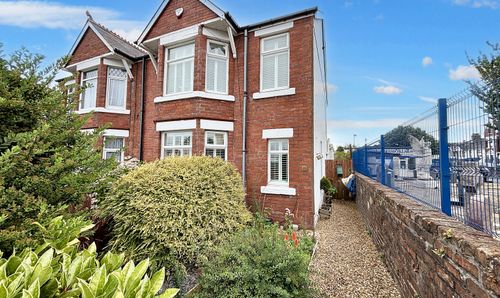Book a Viewing
To book a viewing for this property, please call Chris Davies Estate Agents, on 01446 700007.
To book a viewing for this property, please call Chris Davies Estate Agents, on 01446 700007.
3 Bedroom Terraced House, St. Marys Avenue, Barry, CF63
St. Marys Avenue, Barry, CF63
.jpeg)
Chris Davies Estate Agents
Chris Davies Estate Agents, 24 High Street
Description
Outside, the fully enclosed rear garden provides a tranquil retreat from the hustle and bustle of every-day life. Step out of the kitchen/diner onto an initial patio area, perfect for enjoying a morning coffee or al-fresco dining in the warmer months. A set of steps leads up to a raised patio area offering ample space for outdoor seating, encouraging relaxation and social gatherings with loved ones.
EPC Rating: D
Key Features
- NO ONWARD CHAIN
- WELL PRESENTED THROUGHOUT
- LARGE LOUNGE PLUS LARGE OPEN PLAN KITCHEN/DINER
- FULLY ENCLOSED REAR GARDEN
- EPC D66
- EXCELLENT TRANSPORT LINKS AND CLOSE TO LOCAL AMENITIES
Property Details
- Property type: House
- Price Per Sq Foot: £184
- Approx Sq Feet: 1,195 sqft
- Plot Sq Feet: 1,141 sqft
- Property Age Bracket: 1910 - 1940
- Council Tax Band: C
Rooms
Hallway
Entrance via a composite front door with opaque glazing into the entrance hallway. The hallway has period tiled flooring, a selection of smooth and wallpapered walls and a smooth coved ceiling. A carpeted staircase leading to the first floor and a door leading through into the lounge.
View Hallway PhotosLounge
7.44m x 3.02m
Laminate wood effect flooring, smooth walls with a feature wallpapered chimney breast and a smooth coved ceiling. A gas fire with a wooden mantel. A front aspect bay window, a rear aspect window and a door leading through into the kitchen/diner. Measurements have been taken into the bay.
View Lounge PhotosKitchen/Diner
6.91m x 3.00m
Vinyl tile effect flooring, smooth walls and a smooth ceiling with spotlights. The kitchen has modern white high gloss eye and base level units with complementing wood effect countertops. There is a stainless steel one and a half bowled sink inset with a black rinser tap. Integrated appliances include a four ring gas hob, extractor hood and eye level single oven. There is space and plumbing for a washing machine and space for a freestanding fridge/freezer. In the dining area there is ample space for a dining table and chairs. There is also a radiator, a rear aspect window, a door leading to an understairs storage cupboard and a glazed door leading out into the garden.
View Kitchen/Diner PhotosLanding
A carpeted staircase leads to a carpeted landing with a selection of smooth and wallpapered walls and a smooth coved ceiling. A wooden balustrade, a loft hatch and doors leading to three bedrooms and a bathroom.
View Landing PhotosBedroom One
3.66m x 3.02m
Carpeted with smooth walls and a wallpapered feature wall with a textured coved ceiling. Two front aspect windows, a radiator and built in storage cupboards. Measurements exclude the depth of the built in storage cupboards.
View Bedroom One PhotosBedroom Two
3.33m x 2.49m
Laminate wood effect flooring, smooth walls, a rear aspect window and a radiator.
View Bedroom Two PhotosBedroom Three
3.48m x 3.05m
Laminate wood effect flooring, smooth walls and a smooth coved ceiling. A rear aspect window, a side aspect window, a built in storage cupboard and a radiator.
View Bedroom Three PhotosBathroom
3.48m x 2.01m
Tiled flooring, smooth walls and a textured coved ceiling. A four piece white suite comprising a WC with a push button flush, a pedestal wash basin with stainless steel pillar taps, a bath with stainless steel pillar taps and a walk in shower cubicle with an electric shower inset and a glass sliding shower screen. An opaque window and a towel radiator.
View Bathroom PhotosFloorplans
Outside Spaces
Garden
A fully enclosed rear garden with a rear access gate. Step out of the kitchen/diner onto an initial patio area. Steps lead up to a raised patio area with ample space for outdoor seating, perfect for alfresco dining or relaxing in the sun.
View PhotosParking Spaces
On street
Capacity: N/A
Location
Properties you may like
By Chris Davies Estate Agents















