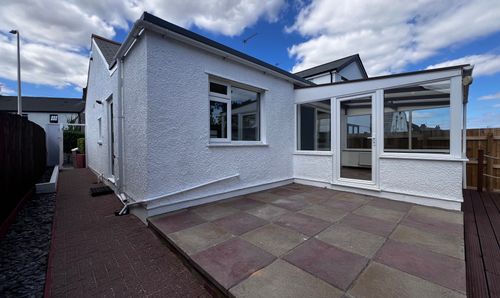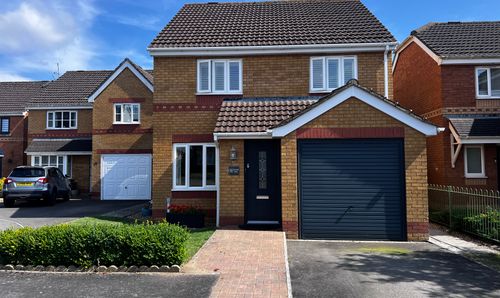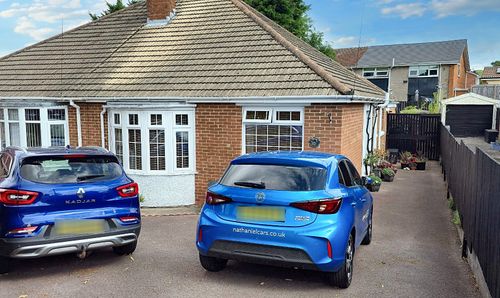Book a Viewing
To book a viewing for this property, please call Chris Davies Estate Agents, on 01446 700007.
To book a viewing for this property, please call Chris Davies Estate Agents, on 01446 700007.
2 Bedroom Flat, Cei Tir Y Castell, Barry, CF63 4DG
Cei Tir Y Castell, Barry, CF63 4DG
.jpeg)
Chris Davies Estate Agents
Chris Davies Estate Agents, 24 High Street
Description
Nestled in a picturesque waterfront setting, this beautifully presented top floor apartment offers a luxurious retreat for its inhabitants. Boasting two double bedrooms, including an en suite in addition to a separate bathroom, this 2-bedroom apartment combines elegance with practicality. The open-plan living area is flooded with natural light, offering scenic water views that create a serene ambience throughout. Effortlessly blending modern design with a homely feel, this property is perfect for those seeking a peaceful escape. With an EPC rating of B83, energy efficiency is at the forefront of this home, ensuring both comfort and sustainability.
Just a stone's throw away from shops, beaches, and the rail station, this apartment boasts a sought-after location that offers both convenience and luxury. With no onward chain, this property presents a unique opportunity to own a slice of waterfront living without delay.
Lease and Charges The property is held on a 999 year Lease from 2017. Currently the annual service charges are approx £1600 per annum and this includes Building Insurance and the general upkeep of all communal areas inside and out. There is a £200 per annum ground rent in addition. Review date due 2027, then every 10 years.
EPC Rating: B
Key Features
- NO ONWARD CHAIN; WATER VIEWS
- BEAUTIFULLY PRESENTED TOP FLOOR APARTMENT
- WATERFRONT LOCATION CLOSE TO SHOPS, BEACHES & RAIL STATION
- BATHROOM PLUS EN SUITE
- EPC B83; ALLOCATED PARKING
Property Details
- Property type: Flat
- Plot Sq Feet: 1,830 sqft
- Property Age Bracket: 2010s
- Council Tax Band: B
- Tenure: Leasehold
- Lease Expiry: 19/09/3015
- Ground Rent: £200.00 per year
- Service Charge: £1,600.00 per year
Rooms
Communal Entrance
Accessed via a secure fob entrance. Stairs lead up to all four floors of the building number 49 being on the top floor.
Entrance Hallway
Accessed via a solid door with spy hole, the hallway is beautifully presented and carpeted and has matching panelled doors giving access to the open plan lounge and kitchen, two double bedrooms (one en-suite) plus bathroom/WC. There is also a handy storage cupboard ideal for towels, linen and so on. Wall mounted entrance phone, radiator and water and heating controls.
View Entrance Hallway PhotosLounge - Kitchen/Diner
6.63m x 3.35m
A wonderfully light and airy room in two distinct areas. The living area is carpeted and has a near full height window to the side. There is a radiator, media connections and this area is open plan to the kitchen/dining space. The kitchen dining space has cushioned vinyl flooring and a further full height window to the side with water views. The kitchen is well appointed and has matching modern eye level and base units. These are complemented by roll top work surface areas which have a stainless steel sink unit inset with mixer tap over. Integrated appliances include a four ring gas hob with electric oven under and cooker hood over. There is a concealed combi boiler firing the gas central heating and there is adequate space for a table and chairs as needed.
View Lounge - Kitchen/Diner PhotosBedroom One
3.51m x 2.77m
Another very light and airy carpeted room with windows to the rear (with water views) and to the side. There is a radiator and a panelled door to the en-suite.
En-Suite
2.34m x 1.24m
A generous size and with an immaculate white suite comprising close coupled WC with button flush, pedestal wash basin with tiled splash back and there is a double fully tiled shower cubicle with thermostatic shower inset. There is a cushioned vinyl flooring, radiator and extractor.
Bedroom Two
3.78m x 2.62m
The smaller dimension is an average dimension as one of the walls widens. A carpeted bedroom with a near full height window to the front and a radiator.
Bathroom/WC
2.44m x 1.83m
With an opaque uPVC window making the room naturally light and airy. There is an immaculate white suite comprising a close coupled WC with button flush, pedestal basin with tiled splash back and a bath with tiled splash back and matching sills. Radiator and extractor.
Lease and Charges
The property is held on a 999 year Lease from 2017. Currently the annual service charges are approx £1600 per annum and this includes Building Insurance and the general upkeep of all communal areas inside and out. There is a £200 per annum ground rent in addition. Review date is every 10 years from the start of the term. Next review due 2027.
Floorplans
Parking Spaces
Allocated parking
Capacity: 1
There is a parking space adjacent to the main entrance clearly marked with a bespoke sign post.
Location
Properties you may like
By Chris Davies Estate Agents












