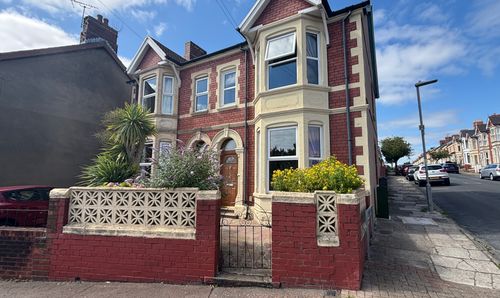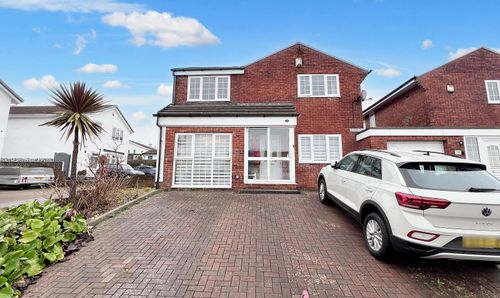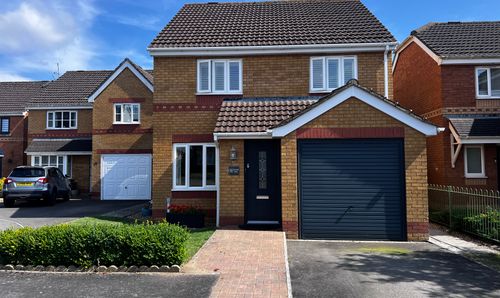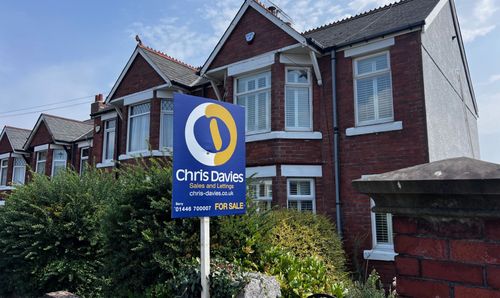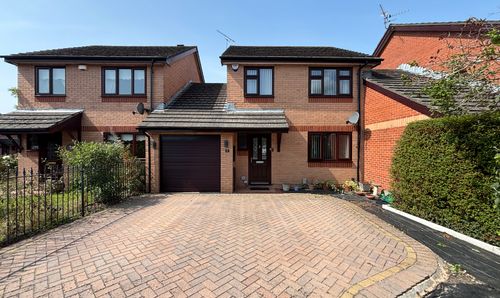Book a Viewing
To book a viewing for this property, please call Chris Davies Estate Agents, on 01446 700007.
To book a viewing for this property, please call Chris Davies Estate Agents, on 01446 700007.
4 Bedroom Detached House, Heol Broadland, Barry, CF62
Heol Broadland, Barry, CF62
.jpeg)
Chris Davies Estate Agents
Chris Davies Estate Agents, 24 High Street
Description
FOUR DOUBLE BED DETACHED FAMILY HOME - situated on the waterfront with easy access to shops, rail station, bars, cafe’s and beaches. This well presented property has accommodation which comprises of - hallway, WC, lounge, second reception room (formally the garage) and a large kitchen breakfast room. The first floor has four double bedrooms, bathroom plus en suite. Outside, there is driveway parking for 3 vehicles and a good size, level, South Westerly garden.
This property is located within catchment area for the following schools - Ysgol Sant Baruc, High Street, St Helens, All Saints and the comprehensive schools Whitmore, Bro Morgannwg and St Richard Gwyn.
EPC Rating: C
Key Features
- SPACIOUS DETACHED FAMILY HOME
- FOUR DOUBLE BEDROOMS - TWO WITH FITTED WARDROBES
- FULL WIDTH KITCHEN BREAKFAST ROOM
- LOUNGE PLUS FURTHER RECEPTION ROOM / UTILITY
- BATHROOM AND EN SUITE
- DRIVEWAY FOR 3 VEHICLES
- ENCLOSED, LEVEL REAR GARDEN - DECKING AND LAWN
- EPC C72
Property Details
- Property type: House
- Price Per Sq Foot: £297
- Approx Sq Feet: 1,313 sqft
- Plot Sq Feet: 2,777 sqft
- Property Age Bracket: 2000s
- Council Tax Band: F
Rooms
Entrance Hallway
Accessed via composite door. Smooth walls and coved ceiling. Laminate floor plus radiator. Carpeted stairs to the first floor. Internal doors to WC, lounge, second reception room, under stair cupboard and a glazed door leads to the kitchen breakfast room.
View Entrance Hallway PhotosWC
1.68m x 0.81m
White WC and wash basin. Partial tiled walls. Side aspect window. Radiator.
View WC PhotosSecond reception Room
4.98m x 2.39m
Formally the garage, this handy second reception room has floor to ceiling windows allowing plenty of natural light, laminate floor and radiator. This room doubles as a utility as there is space and plumbing for appliances.
View Second reception Room PhotosLiving Room
4.80m x 3.48m
Laminate floor and front aspect window. Radiator. Working fireplace with period style surround. Square opening to kitchen breakfast room.
View Living Room PhotosKitchen Breakfast Room
7.44m x 2.82m
Continuation of the laminate floor. This spacious room has a range of fitted eye level and base units with complementing work surfaces over and inset sink unit. Integrated induction hob, oven under and cooker hood over. Space and plumbing for appliances plus space for tall fridge freezer. Breakfast bar seating area plus plenty of space for sofa's and further seating. Rear aspect window, door plus a further set of double opening doors to the rear garden.
View Kitchen Breakfast Room PhotosLanding
Side aspect window and loft hatch (partially boarded). Doors give access to four bedrooms and bathroom.
Bedroom One
3.71m x 3.61m
Carpeted double bedroom with front aspect window and radiator. Double fitted wardrobes. Door to en suite.
View Bedroom One PhotosEn Suite
2.44m x 1.52m
Shower cubicle with thermostatic shower inset, WC and pedestal wash basin. Partial tiled walls and side aspect window. Radiator and laminate floor. Measurements include depth of cubicle.
View En Suite PhotosBedroom Two
4.34m x 3.20m
Carpeted double bedroom with front aspect bay window. Two radiators. Double fitted wardrobes.
View Bedroom Two PhotosBedroom Three
3.91m x 2.62m
Carpeted double bedroom with rear aspect window and radiator.
View Bedroom Three PhotosBedroom Four
2.82m x 2.59m
Carpeted double bedroom with rear aspect window and radiator.
View Bedroom Four PhotosBathroom
2.90m x 2.08m
White panelled bath with shower attachment off mixer, WC and pedestal wash basin. Radiator and partial tiled walls. Opaque window to rear. Laminate floor. Door to airing cupboard.
View Bathroom PhotosFloorplans
Outside Spaces
Rear Garden
A large, fully enclosed rear garden of a South Westerly aspect to enjoy the sun. Full width decking and the remainder is lawn. Tap. Side access via gate.
View PhotosParking Spaces
Location
Properties you may like
By Chris Davies Estate Agents









