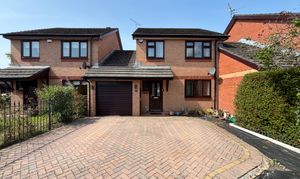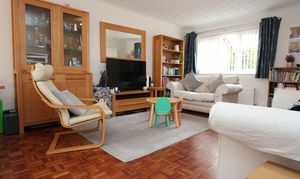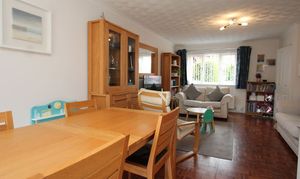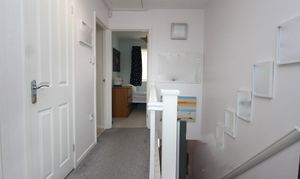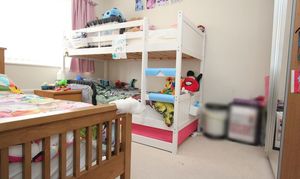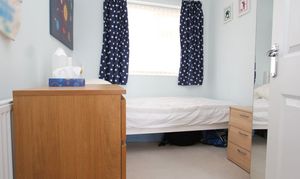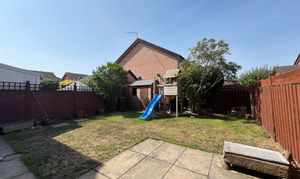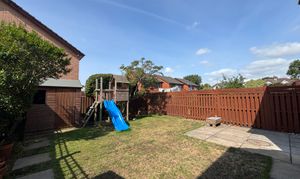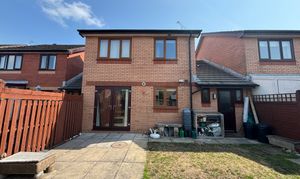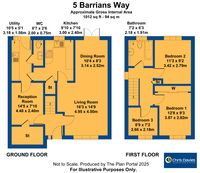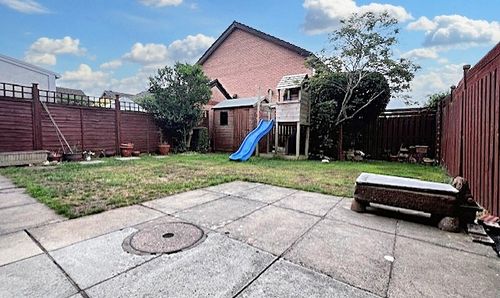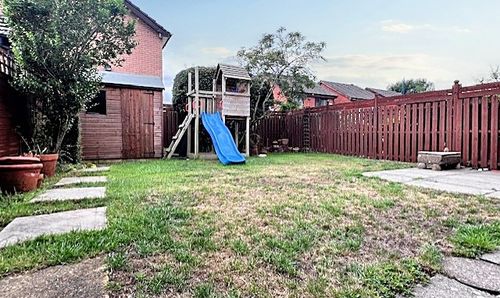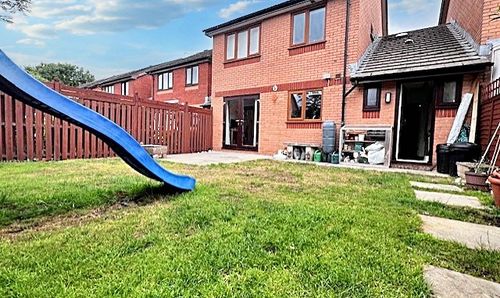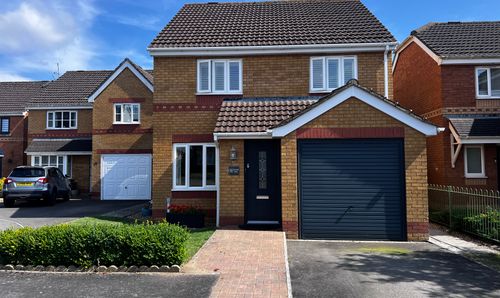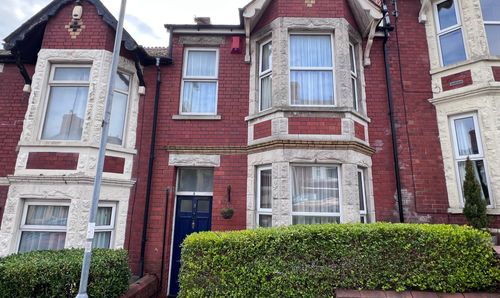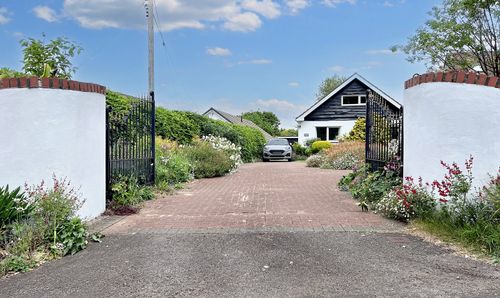Book a Viewing
To book a viewing for this property, please call Chris Davies Estate Agents, on 01446 700007.
To book a viewing for this property, please call Chris Davies Estate Agents, on 01446 700007.
3 Bedroom Link Detached House, Barrians Way, Barry, CF62
Barrians Way, Barry, CF62
.jpeg)
Chris Davies Estate Agents
Chris Davies Estate Agents, 24 High Street
Description
WELL PRESENTED and SPACIOUS family home situated on the entrance to a cul de sac area. Accommodation comprises entrance hall, lounge and dining room, kitchen, WC, utility plus a handy second reception room which could be an ideal play / hobby room or office. The first floor has three bedrooms and a modern bathroom suite. There is driveway parking to the front for 2 vehicles plus an enclosed, South Westerly aspect level rear garden. The garage was converted but still retains a 1/3 of the area with an electric door making this perfect for storage.
This property is located with catchment for the following schools: Gladstone, Ysgol Sant Curig, St Helens & All Saints, plus the comprehensive schools: Bro Morgannwg, St Richard Gwyn and Whitmore High. The rail station is just a 5 minute drive away as is the town centre.
EPC Rating: C
Key Features
- WELL PRESENTED FAMILY HOME - LINK DETACHED
- TWO RECEPTION ROOMS PLUS KITCHEN AND UTILITY
- THREE BEDROOMS
- GROUND FLOOR WC PLUS FIRST FLOOR BATHROOM
- ENCLOSED LEVEL REAR GARDEN
- DRIVEWAY PARKING
- EPC C73
Property Details
- Property type: House
- Price Per Sq Foot: £354
- Approx Sq Feet: 904 sqft
- Plot Sq Feet: 2,400 sqft
- Property Age Bracket: 1970 - 1990
- Council Tax Band: D
Rooms
Entrance Hall
Accessed via modern front door. Smooth walls and coved ceiling with an attractive wood block floor. Carpeted stairs to first floor. Radiator and front aspect window. Internal doors to living room and second reception room.
Living Room
4.95m x 4.50m
Continuation of the wood block floor. Front aspect window and radiator. Open to dining room plus door to kitchen.
View Living Room PhotosDining Room
3.14m x 2.52m
Continuation of the wood block floor. Radiator and double opening uPVC doors to rear garden.
View Dining Room PhotosKitchen
3.00m x 2.40m
A range of fitted eye level and base units in white and complementing work surfaces over. One and a half bowl sink unit. Concealed Vaillant boiler with hive controls. Electric hob, oven under and cooker hood over. Space for dishwasher if required. Rear aspect window and tiled effect vinyl floor. Radiator. Door to under stair storage plus further door to utility.
View Kitchen PhotosUtility
3.18m x 1.56m
A handy addition to the kitchen with further white units, work surfaces and sink unit. Space and plumbing for appliances as required. Continuation of the vinyl floor. Radiator. uPVC door and window to rear garden. Door to WC and second reception room. Loft hatch.
View Utility PhotosWC
2.00m x 0.75m
White WC with button flush and wash basin set into vanity unit. Radiator and vinyl floor. Opaque window to rear.
View WC PhotosReception Room
4.40m x 2.40m
Previously the garage and now converted to a useful second reception room - ideal as a playroom or office. Smooth walls and ceiling with inset spot lights. Loft hatch with pull down ladder (boarded). Laminate floor and upright radiator. Door to garage store area.
View Reception Room PhotosLanding
Carpeted landing with loft hatch with pull down ladder (boarded). Opaque side aspect window. Doors to airing cupboard, bathroom and three bedrooms. The airing cupboard is of good size and has hanging space, ideal as an additional wardrobe.
View Landing PhotosBathroom
2.18m x 1.91m
White suite comprising panelled bath with thermostatic shower over, close coupled WC with button flush and wash basin set into vanity unit with storage under. Additional storage above with mirror fronted cabinet with lights. Tiled walls and floor. Radiator. opaque window to rear.
View Bathroom PhotosBedroom One
3.87m x 2.82m
Carpeted double bedroom with front aspect window and radiator. Full height and width sliding mirrored wardrobes. Measurements exclude wardrobe depth.
View Bedroom One PhotosBedroom Two
3.42m x 2.79m
Carpeted double bedroom with rear aspect window and radiator.
View Bedroom Two PhotosBedroom Three
2.66m x 2.18m
Carpeted bedroom with front aspect window and radiator.
View Bedroom Three PhotosFloorplans
Outside Spaces
Parking Spaces
Driveway
Capacity: 2
Off road parking for 2, possibly 3 cars with established shrubs.
Location
Properties you may like
By Chris Davies Estate Agents
